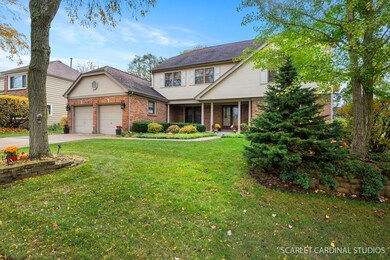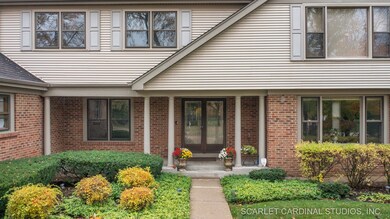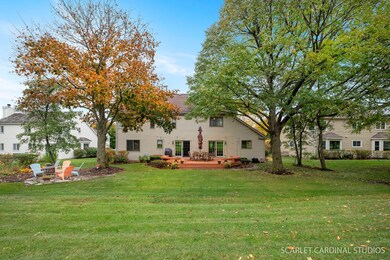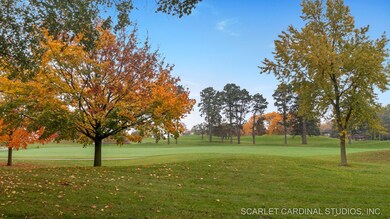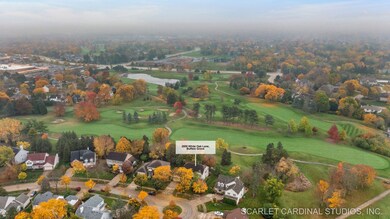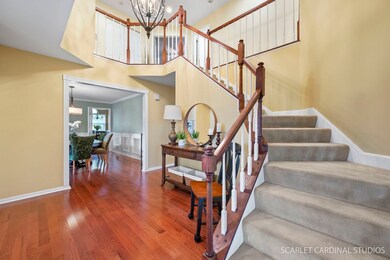
2858 White Oak Ln Buffalo Grove, IL 60089
The Woodlands of Fiore NeighborhoodEstimated Value: $760,000 - $825,000
Highlights
- Golf Course Community
- Deck
- Recreation Room
- Ivy Hall Elementary School Rated A
- Property is near a park
- Wood Flooring
About This Home
As of December 2023Location, location, location! CUL DE SAC, GOLF COURSE VIEWS, STEVENSON HIGH SCHOOL! Embrace the tranquility of a beautiful north-facing home nestled in a peaceful cul-de-sac. Marvel at breathtaking 180 degree golf course views that grace every corner of the backyard, offering you a picturesque backdrop for every moment. Indulge in the luxury of private moments, whether it's savoring the sunrise or cherishing the sunset from your private deck or the inviting front porch. Create cherished memories with family and friends around the glow of the firepit! Inside, this meticulously maintained home boasts 4 bedrooms and 2.5 baths, providing ample space for your family to thrive. The kitchen is adorned with modern stainless steel appliances and the recently painted interiors exude a fresh ambiance complemented by the beautiful wood floor that grace various areas of the home. The upstairs boasts 4 generously-sized bedrooms, with a luxurious primary en-suite and a well appointed shared bathroom. A finished basement adds to the versatility of the space, offering room for your hobbies, work, or leisure. Convenience meets elegance as this residence is ideally located close to shopping centers, excellent schools, and transportation. Seize this incredible opportunity to acquire your dream home at an exceptionally great value. Call today to schedule your appointment.
Last Agent to Sell the Property
Keller Williams Infinity License #475177714 Listed on: 10/29/2023

Home Details
Home Type
- Single Family
Est. Annual Taxes
- $18,956
Year Built
- Built in 1989
Lot Details
- 0.26 Acre Lot
- Lot Dimensions are 116.6x125x70.4x125
- Paved or Partially Paved Lot
Parking
- 2 Car Attached Garage
- Garage Transmitter
- Garage Door Opener
- Driveway
- Parking Included in Price
Home Design
- Brick Exterior Construction
- Asphalt Roof
- Concrete Perimeter Foundation
Interior Spaces
- 3,405 Sq Ft Home
- 2-Story Property
- Built-In Features
- Dry Bar
- Breakfast Room
- Formal Dining Room
- Home Office
- Recreation Room
- Finished Basement
- Basement Fills Entire Space Under The House
Kitchen
- Range
- Microwave
- Dishwasher
Flooring
- Wood
- Partially Carpeted
Bedrooms and Bathrooms
- 4 Bedrooms
- 4 Potential Bedrooms
Laundry
- Laundry on main level
- Gas Dryer Hookup
Schools
- Ivy Hall Elementary School
- Twin Groves Middle School
- Adlai E Stevenson High School
Utilities
- Central Air
- Heating System Uses Natural Gas
- Lake Michigan Water
Additional Features
- Deck
- Property is near a park
Community Details
- Golf Course Community
Listing and Financial Details
- Homeowner Tax Exemptions
Ownership History
Purchase Details
Home Financials for this Owner
Home Financials are based on the most recent Mortgage that was taken out on this home.Purchase Details
Home Financials for this Owner
Home Financials are based on the most recent Mortgage that was taken out on this home.Similar Homes in the area
Home Values in the Area
Average Home Value in this Area
Purchase History
| Date | Buyer | Sale Price | Title Company |
|---|---|---|---|
| Czerwinski Stanley | $680,000 | None Listed On Document | |
| Grass Daniel R | $645,000 | Republic Title Co |
Mortgage History
| Date | Status | Borrower | Loan Amount |
|---|---|---|---|
| Open | Czerwinski Stanley | $325,000 | |
| Previous Owner | Grass Daniel R | $464,500 | |
| Previous Owner | Grass Daniel R | $488,000 | |
| Previous Owner | Grass Daniel R | $414,440 | |
| Previous Owner | Grass Daniel R | $417,000 | |
| Previous Owner | Grass Daniel R | $113,940 | |
| Previous Owner | Grass Daniel R | $516,000 | |
| Previous Owner | Grass Daniel R | $516,000 | |
| Previous Owner | Levin Robert H | $175,000 | |
| Previous Owner | Levin Robert H | $294,000 | |
| Previous Owner | Levin Robert H | $142,400 | |
| Previous Owner | Levin Robert H | $100,000 |
Property History
| Date | Event | Price | Change | Sq Ft Price |
|---|---|---|---|---|
| 12/01/2023 12/01/23 | Sold | $680,000 | +0.7% | $200 / Sq Ft |
| 11/09/2023 11/09/23 | Pending | -- | -- | -- |
| 10/29/2023 10/29/23 | For Sale | $675,000 | -- | $198 / Sq Ft |
Tax History Compared to Growth
Tax History
| Year | Tax Paid | Tax Assessment Tax Assessment Total Assessment is a certain percentage of the fair market value that is determined by local assessors to be the total taxable value of land and additions on the property. | Land | Improvement |
|---|---|---|---|---|
| 2024 | $19,350 | $216,312 | $55,503 | $160,809 |
| 2023 | $19,350 | $198,162 | $50,846 | $147,316 |
| 2022 | $18,956 | $191,643 | $49,173 | $142,470 |
| 2021 | $18,351 | $189,577 | $48,643 | $140,934 |
| 2020 | $17,991 | $190,224 | $48,809 | $141,415 |
| 2019 | $17,556 | $189,523 | $48,629 | $140,894 |
| 2018 | $17,892 | $198,204 | $52,863 | $145,341 |
| 2017 | $17,607 | $193,577 | $51,629 | $141,948 |
| 2016 | $16,982 | $185,365 | $49,439 | $135,926 |
| 2015 | $16,626 | $173,352 | $46,235 | $127,117 |
| 2014 | $17,700 | $181,269 | $49,655 | $131,614 |
| 2012 | $17,587 | $181,633 | $49,755 | $131,878 |
Agents Affiliated with this Home
-
Elizabeth Heavener

Seller's Agent in 2023
Elizabeth Heavener
Keller Williams Infinity
(630) 926-7087
1 in this area
118 Total Sales
-
Jane Lee

Buyer's Agent in 2023
Jane Lee
RE/MAX
(847) 420-8866
36 in this area
2,335 Total Sales
Map
Source: Midwest Real Estate Data (MRED)
MLS Number: 11919252
APN: 15-17-403-027
- 5538 Prairiemoor Ln
- 310 Blackthorn Dr
- 2894 Whispering Oaks Ct
- 180 Chapel Oaks Dr
- 2872 Whispering Oaks Ct
- 5364 Hedgewood Ct
- 1995 Wilshire Ct
- 5632 Oakwood Cir
- 16637 W Brockman Ave
- 2322 Acorn Place
- 16623 W Easton Ave
- 16639 W Brockman Ave
- 23138 N Main St
- 79 Willow Pkwy Unit 712
- 2181 Brandywyn Ln
- 3025 Roslyn Ln E
- 5272 Pineham Ct
- 1911 Twin Oaks Ct
- 22824 N Prairie Rd
- 431 Woodland Chase Ln
- 2858 White Oak Ln
- 2856 White Oak Ln
- 2860 White Oak Ln
- 2854 White Oak Ln
- 2862 White Oak Ln
- 2868 White Oak Ln
- 2866 White Oak Ln
- 2864 White Oak Ln
- 2852 White Oak Ln
- 2870 White Oak Ln
- 2902 Scottish Pine Ct
- 2850 White Oak Ln
- 2904 Scottish Pine Ct
- 2872 White Oak Ln Unit 12
- 2900 Scottish Pine Ct
- 2906 Scottish Pine Ct
- 610 Raintree Rd Unit 12
- 611 Raintree Rd
- 2908 Scottish Pine Ct
- 613 Raintree Rd

