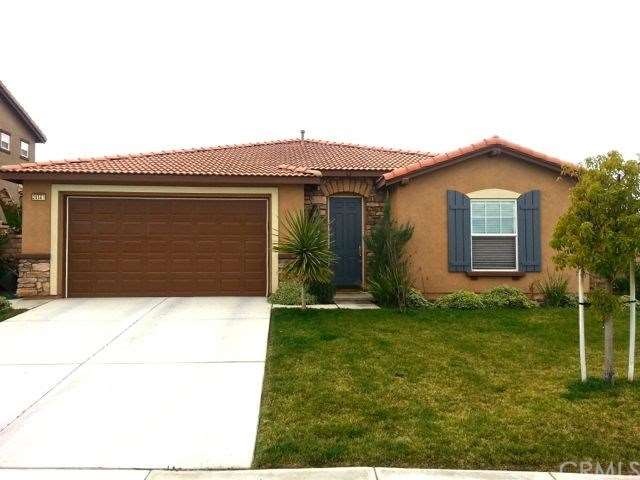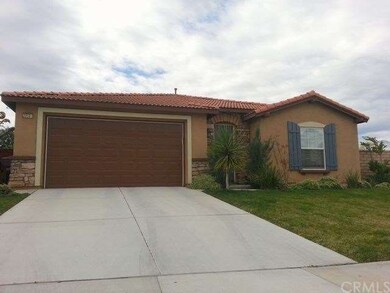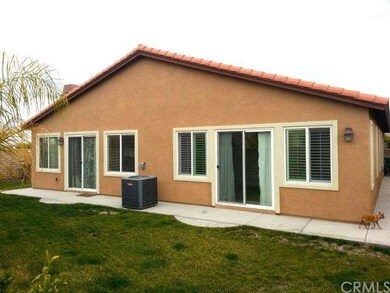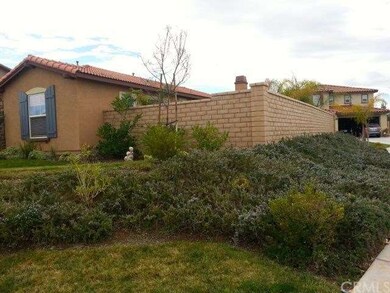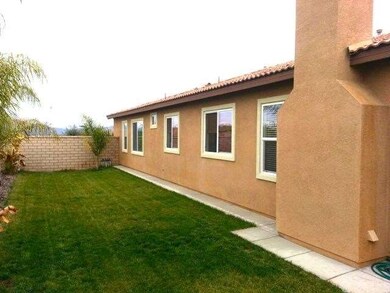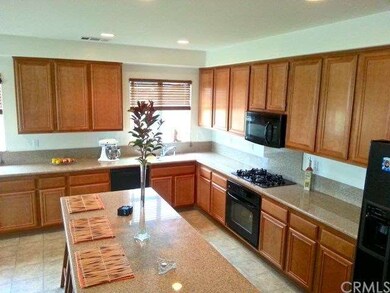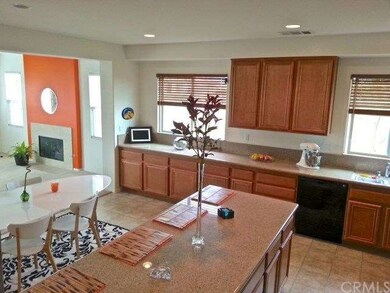
28581 Autumn Ln Menifee, CA 92584
Menifee Lakes NeighborhoodHighlights
- Open Floorplan
- View of Hills
- Corner Lot
- Craftsman Architecture
- Property is near a park
- 1-minute walk to Autumn Breeze Park
About This Home
As of May 2020The ultimate pride of ownership here. The last and newest home built in the neighborhood. Highly desired single story located on a corner lot directly accross from the park. No need to bother with the beat up bank owned properties or long drawn out short sales in the neighborhood. This super clean menifee single story is move in ready. Just bring the family, furniture, and the dog. This gorgeous Richmond American home offers a huge open floorplan with large kitchen and large kitchen Island over looking the massive family room. Pleanty of room for you and the kids with 3 oversized bedrooms (rare for a single story) and two full baths. Even has a large formal living room/office towards the front of the house if you wanna separate yourself from the family. Front and backyards are fully landscaped with thousands of dollars worth of trees, plants, and hardscape. It's like buying a new house except this one is landscaped and comes with all the appliances, including the washer, dryer, and the fridge. Custom wood shutters, granite countertops, the list goes on and on....You will save thousands!!! Make your appointment to view today before it's gone!
Last Agent to Sell the Property
Clear Edge Realty License #01438097 Listed on: 03/15/2013
Home Details
Home Type
- Single Family
Est. Annual Taxes
- $7,524
Year Built
- Built in 2009
Lot Details
- 8,712 Sq Ft Lot
- Cul-De-Sac
- Wood Fence
- Block Wall Fence
- Fence is in good condition
- Landscaped
- Corner Lot
- Irregular Lot
- Front and Back Yard Sprinklers
- Private Yard
- Lawn
- Garden
- Back and Front Yard
Parking
- 2 Car Attached Garage
Home Design
- Craftsman Architecture
- Turnkey
- Interior Block Wall
- Tile Roof
- Concrete Roof
- Wood Siding
- Stucco
Interior Spaces
- 2,334 Sq Ft Home
- 1-Story Property
- Open Floorplan
- Wired For Data
- High Ceiling
- Ceiling Fan
- Recessed Lighting
- Double Pane Windows
- Shutters
- Custom Window Coverings
- Blinds
- Entryway
- Family Room with Fireplace
- Family Room Off Kitchen
- Living Room
- Storage
- Laundry Room
- Views of Hills
Kitchen
- Breakfast Area or Nook
- Open to Family Room
- Breakfast Bar
- Walk-In Pantry
- Convection Oven
- Gas Oven
- Built-In Range
- Microwave
- Dishwasher
- ENERGY STAR Qualified Appliances
- Kitchen Island
- Granite Countertops
- Disposal
Flooring
- Carpet
- Vinyl
Bedrooms and Bathrooms
- 3 Bedrooms
- Walk-In Closet
- 2 Full Bathrooms
Home Security
- Home Security System
- Fire and Smoke Detector
Location
- Property is near a park
- Suburban Location
Additional Features
- More Than Two Accessible Exits
- Central Heating and Cooling System
Community Details
- No Home Owners Association
- Built by Richmond American
Listing and Financial Details
- Tax Lot 109
- Tax Tract Number 31148
- Assessor Parcel Number 372410004
Ownership History
Purchase Details
Purchase Details
Home Financials for this Owner
Home Financials are based on the most recent Mortgage that was taken out on this home.Purchase Details
Home Financials for this Owner
Home Financials are based on the most recent Mortgage that was taken out on this home.Purchase Details
Similar Homes in the area
Home Values in the Area
Average Home Value in this Area
Purchase History
| Date | Type | Sale Price | Title Company |
|---|---|---|---|
| Grant Deed | -- | None Listed On Document | |
| Grant Deed | $407,000 | Lawyers Title Ie | |
| Grant Deed | $280,000 | First American Title Company | |
| Grant Deed | $251,500 | First American Title Company |
Mortgage History
| Date | Status | Loan Amount | Loan Type |
|---|---|---|---|
| Previous Owner | $386,600 | New Conventional | |
| Previous Owner | $275,773 | VA | |
| Previous Owner | $280,912 | VA |
Property History
| Date | Event | Price | Change | Sq Ft Price |
|---|---|---|---|---|
| 05/05/2020 05/05/20 | Sold | $407,000 | +2.0% | $191 / Sq Ft |
| 04/01/2020 04/01/20 | Pending | -- | -- | -- |
| 03/30/2020 03/30/20 | For Sale | $399,000 | 0.0% | $187 / Sq Ft |
| 02/12/2020 02/12/20 | Pending | -- | -- | -- |
| 02/05/2020 02/05/20 | For Sale | $399,000 | 0.0% | $187 / Sq Ft |
| 06/16/2017 06/16/17 | Rented | $2,200 | 0.0% | -- |
| 05/30/2017 05/30/17 | For Rent | $2,200 | 0.0% | -- |
| 05/10/2016 05/10/16 | Rented | $2,200 | 0.0% | -- |
| 04/29/2016 04/29/16 | For Rent | $2,200 | 0.0% | -- |
| 05/10/2013 05/10/13 | Sold | $280,000 | 0.0% | $120 / Sq Ft |
| 03/15/2013 03/15/13 | For Sale | $279,900 | 0.0% | $120 / Sq Ft |
| 03/13/2013 03/13/13 | Pending | -- | -- | -- |
| 03/12/2013 03/12/13 | Off Market | $280,000 | -- | -- |
| 03/03/2013 03/03/13 | For Sale | $279,900 | -- | $120 / Sq Ft |
Tax History Compared to Growth
Tax History
| Year | Tax Paid | Tax Assessment Tax Assessment Total Assessment is a certain percentage of the fair market value that is determined by local assessors to be the total taxable value of land and additions on the property. | Land | Improvement |
|---|---|---|---|---|
| 2025 | $7,524 | $802,726 | $87,488 | $715,238 |
| 2023 | $7,524 | $427,825 | $84,092 | $343,733 |
| 2022 | $7,486 | $419,438 | $82,444 | $336,994 |
| 2021 | $7,471 | $411,215 | $80,828 | $330,387 |
| 2020 | $6,226 | $315,267 | $78,814 | $236,453 |
| 2019 | $6,142 | $309,086 | $77,269 | $231,817 |
| 2018 | $5,923 | $303,026 | $75,755 | $227,271 |
| 2017 | $5,851 | $297,085 | $74,270 | $222,815 |
| 2016 | $5,737 | $291,261 | $72,814 | $218,447 |
| 2015 | $5,680 | $286,888 | $71,721 | $215,167 |
| 2014 | $5,567 | $281,270 | $70,317 | $210,953 |
Agents Affiliated with this Home
-

Seller's Agent in 2020
Kellee Spillman-Malone
Reliable Realty Inc.
(951) 757-7713
3 in this area
131 Total Sales
-

Seller Co-Listing Agent in 2020
Melina Gonzalez
Reliable Realty Inc.
(951) 285-8801
4 in this area
95 Total Sales
-

Buyer's Agent in 2020
Tanya Uribes
EXP REALTY OF SOUTHERN CA. INC
(909) 477-0269
77 Total Sales
-
A
Seller's Agent in 2017
Ashley Mead
NON-MEMBER/NBA or BTERM OFFICE
-

Buyer's Agent in 2017
Gina Kline
BETTER HOMES AND GARDENS REAL ESTATE CHAMPIONS
(562) 533-4291
1 in this area
1 Total Sale
-

Seller's Agent in 2016
Yazmeen Monsanto
Yazmeen Monsanto, Broker
(951) 348-1426
5 in this area
46 Total Sales
Map
Source: California Regional Multiple Listing Service (CRMLS)
MLS Number: SW13035191
APN: 372-410-004
- 28677 Sunridge Ct
- 28573 Maplewood Dr
- 31244 Palomar Rd
- 31735 Mesa View Dr
- 31257 Casera Ct
- 31241 Casera Ct
- 31189 Silver Moon Ct
- 31258 Shadow Ridge Dr
- 28677 Tupelo Rd
- 31705 Middlebrook Ln
- 31786 Sorrel Run Ct
- 28852 Hillside Dr
- 31676 Brentworth St
- 28341 Heather Green Way
- 31375 Willowood Way
- 28867 Glencoe Ln
- 31478 Hallwood Ct
- 31164 Twilight Vista Dr
- 0 Pacific Bluff St Unit SW24249177
- 0 Palomar Rd Unit CV25171744
