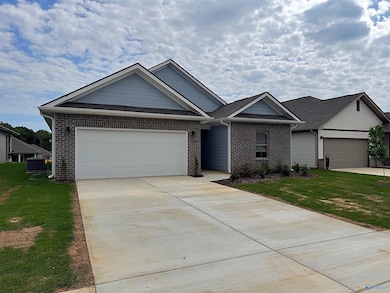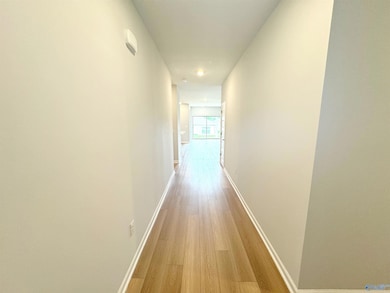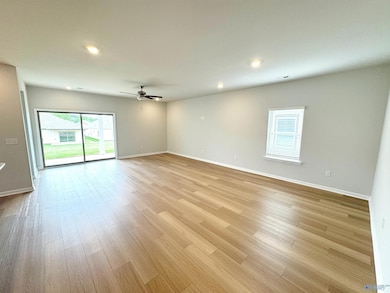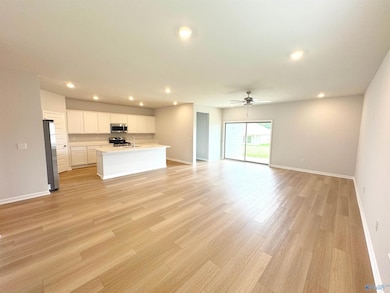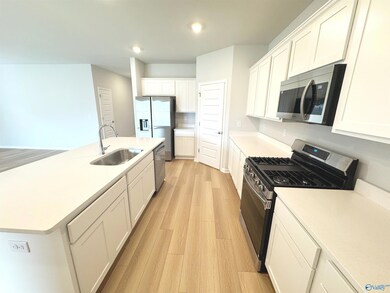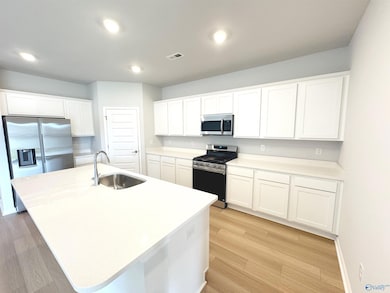28582 Brian Ln Madison, AL 35756
Highlights
- New Construction
- Three Sided Brick Exterior Elevation
- Central Heating and Cooling System
- Creekside Elementary School Rated A-
About This Home
Welcome to your Newly Constructed home at Natures Trail in Madison featuring an open concept with 4 beds / 3 baths, 1943 sqft, gourmet kitchen with large island, stainless steel appliances, covered back porch and 6’ privacy fence. Home is loaded with sleek bright finishes, quartz countertops throughout, gas stove, tile shower & separate tub w/ glass enclosure in primary suite and large walk-in closet. Also has a guest suite with full private bathroom attached. Conveniently located within an easy commute to Redstone Arsenal, Mazda-Toyota plant and everywhere in between! Pets considered on a case by case basis.
Home Details
Home Type
- Single Family
Parking
- 2 Car Garage
Home Design
- New Construction
- Slab Foundation
- Three Sided Brick Exterior Elevation
Interior Spaces
- 1,942 Sq Ft Home
- Property has 1 Level
Bedrooms and Bathrooms
- 4 Bedrooms
- 3 Full Bathrooms
Schools
- Tanner Elementary School
- Tanner High School
Additional Features
- 7,405 Sq Ft Lot
- Central Heating and Cooling System
Community Details
- Natures Trail Subdivision
Listing and Financial Details
- 12-Month Minimum Lease Term
- Tax Lot 140
Map
Source: ValleyMLS.com
MLS Number: 21889908
- 28599 Halford Dr
- 28540 Brian Ln
- 28548 Whitehall Ln
- 28570 Whitehall Ln
- 28529 Whitehall Ln
- 28600 Whitehall Ln
- 13222 New Foal Ln NW
- 28299 Saddle Springs Dr
- 28570 Brian Ln
- 102 Barkley Ct
- 102 Bartram Way
- 103 Barkley Ct
- Jordan Plan Buckleberry Blvd
- 106 Mable Trace
- Kate Plan Goose Hill Bend
- 100 Park Trail Dr
- 104 Mable Trace
- Dorothy A Plan Goose Hill Bend
- Georgetown Plan Goose Hill Bend
- 108 Sweetgrass Grove

