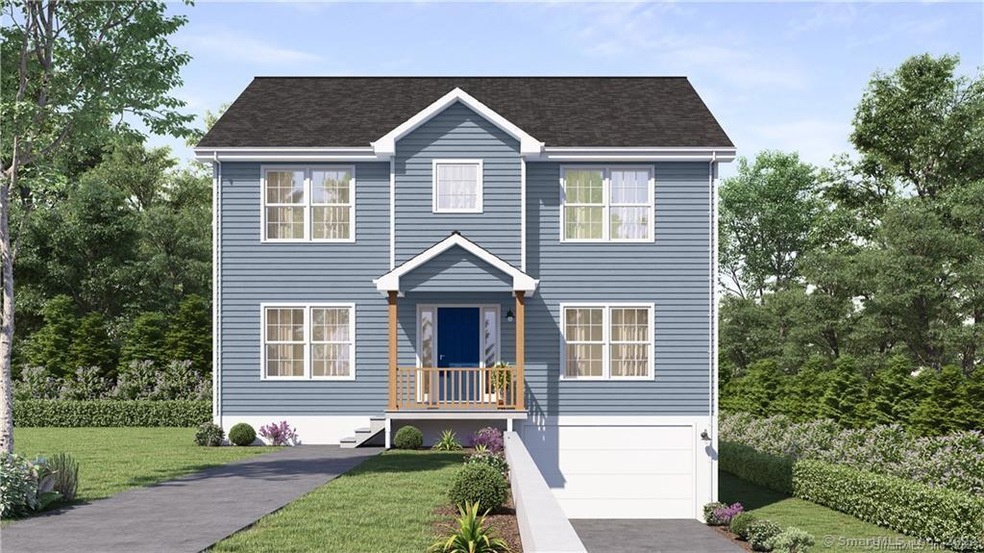
2859 Broadbridge Ave Stratford, CT 06614
Highlights
- Colonial Architecture
- 1 Fireplace
- Under Construction
- Attic
- Central Air
About This Home
As of August 2024LAST LOT AVAILABLE TO BUILD YOUR CUSTOM HOME. The first floor has an open floor plan concept with spacious Kitchen w/Island, dining room, private office, gas fireplace in the family room with hardwood floors throughout. The Master bedroom is oversized with a large walk-in closet, private bath with tiled shower, granite counters and toilet in a separate room for privacy. The 2 spare bedrooms are generously sized with ample closet space and hardwood floors throughout. Call now for your private showing to customize while you still can! NOTE: Pictures are from a homes built similar to represent workmanship and can include upgrades.
Last Agent to Sell the Property
Preston Gray Real Estate License #REB.0792268 Listed on: 05/03/2024
Home Details
Home Type
- Single Family
Year Built
- Built in 2024 | Under Construction
Lot Details
- 0.27 Acre Lot
- Cleared Lot
- Property is zoned RS-4
Parking
- 1 Car Garage
Home Design
- Colonial Architecture
- Concrete Foundation
- Frame Construction
- Asphalt Shingled Roof
- Vinyl Siding
Interior Spaces
- 2,174 Sq Ft Home
- 1 Fireplace
- Basement Fills Entire Space Under The House
- Laundry on upper level
Bedrooms and Bathrooms
- 3 Bedrooms
Attic
- Storage In Attic
- Pull Down Stairs to Attic
Outdoor Features
- Exterior Lighting
- Rain Gutters
Utilities
- Central Air
- Heating System Uses Propane
- Propane Water Heater
- Fuel Tank Located in Ground
Listing and Financial Details
- Assessor Parcel Number 2821369
Similar Homes in Stratford, CT
Home Values in the Area
Average Home Value in this Area
Property History
| Date | Event | Price | Change | Sq Ft Price |
|---|---|---|---|---|
| 08/01/2024 08/01/24 | Sold | $602,020 | +0.4% | $277 / Sq Ft |
| 05/15/2024 05/15/24 | Pending | -- | -- | -- |
| 05/03/2024 05/03/24 | For Sale | $599,900 | -- | $276 / Sq Ft |
Tax History Compared to Growth
Agents Affiliated with this Home
-
Marissa Papa

Seller's Agent in 2024
Marissa Papa
Preston Gray Real Estate
(203) 331-7043
25 in this area
414 Total Sales
-
Amy Romano
A
Seller Co-Listing Agent in 2024
Amy Romano
Preston Gray Real Estate
(203) 954-7107
4 in this area
22 Total Sales
-
Laci Giuliano
L
Buyer's Agent in 2024
Laci Giuliano
YellowBrick Real Estate LLC
(203) 980-8019
4 in this area
19 Total Sales
Map
Source: SmartMLS
MLS Number: 24015098
- 2803 Broadbridge Ave
- 135 Streckfus Rd
- 137 Marsh Way
- 265 Marina Dr
- 26 Porter St
- 1131 Success Ave
- 58 Auburn St
- 412 Reitter St W
- 1257 Nichols Ave
- 547 2nd Hill Ln
- 460 Stonybrook Rd
- 152 Stonybrook Rd
- 83 Pearl Harbor Cir
- 83 Stonybrook Rd
- 795 Nichols Ave
- 767-771 Pearl Harbor St
- 1679 Nichols Ave
- 810 Nichols Ave
- 21 Bullard Ct
- 90 Russell Rd
