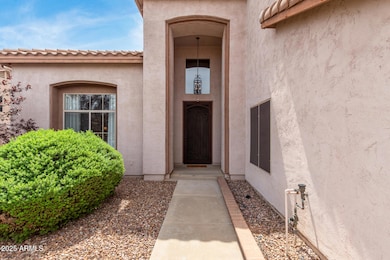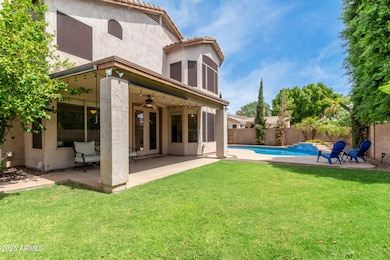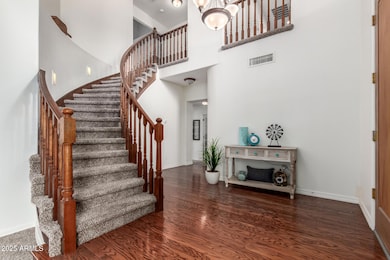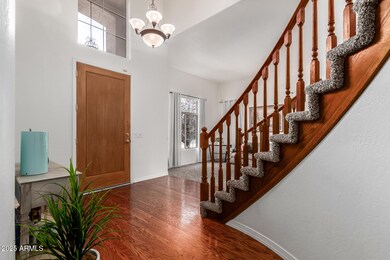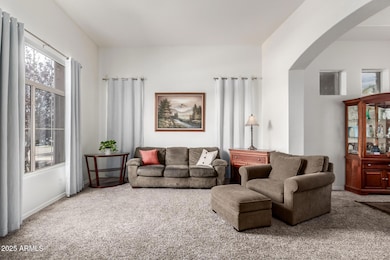2859 E Millbrae Ln Gilbert, AZ 85234
Val Vista NeighborhoodEstimated payment $4,129/month
Highlights
- Play Pool
- Vaulted Ceiling
- Santa Barbara Architecture
- Pioneer Elementary School Rated A-
- Wood Flooring
- Covered Patio or Porch
About This Home
Welcome to a home that blends sophistication, comfort, and everyday elegance. This well-designed 5-bedroom, 3-bath residence with a versatile den, is perfect for multi-generational living. From the moment you enter, you're greeted by an inviting ambiance and a graceful showcase staircase that sets the tone for the style within. The heart of the home is the beautifully updated kitchen, featuring a large island, spacious eat-in dining area, and generous walk-in pantry. Perfectly designed for entertaining, the kitchen opens to a warm and welcoming great room—ideal for gathering with family or friends. The main floor has a bonus room/bedroom that could easily accommodate a closet. A versatile den with French doors and built in shelving offers the perfect space for a home office, library or private retreat. The second level has an expansive primary ensuite on one side and the other provides three additional bedrooms and a guest bathroom. ($5000 flooring credit is now offered). Step outside into your own private sanctuary. The backyard is an entertainer's dream, complete with a sparkling oversized pool, a covered patio for al fresco dining, and multiple seating areas designed for gathering and relaxation. Mature citrus trees add both beauty and character. This beautiful home is located in a tranquil subdivision and offers the perfect blend of peace and convenience with easy access to shopping and freeways.
Listing Agent
MMRE Advisors Brokerage Email: pm@mmreadvisors.com License #SA641746000 Listed on: 08/29/2025
Home Details
Home Type
- Single Family
Est. Annual Taxes
- $2,566
Year Built
- Built in 1996
Lot Details
- 8,246 Sq Ft Lot
- Desert faces the front of the property
- Block Wall Fence
- Front and Back Yard Sprinklers
- Grass Covered Lot
HOA Fees
- $63 Monthly HOA Fees
Parking
- 2 Car Garage
- Garage Door Opener
Home Design
- Santa Barbara Architecture
- Wood Frame Construction
- Tile Roof
- Stucco
Interior Spaces
- 3,245 Sq Ft Home
- 2-Story Property
- Vaulted Ceiling
- Ceiling Fan
- Gas Fireplace
- Double Pane Windows
- Washer and Dryer Hookup
Kitchen
- Eat-In Kitchen
- Breakfast Bar
- Electric Cooktop
- Built-In Microwave
- Kitchen Island
Flooring
- Wood
- Carpet
- Tile
Bedrooms and Bathrooms
- 5 Bedrooms
- Remodeled Bathroom
- Primary Bathroom is a Full Bathroom
- 3 Bathrooms
- Dual Vanity Sinks in Primary Bathroom
- Bathtub With Separate Shower Stall
Eco-Friendly Details
- North or South Exposure
Outdoor Features
- Play Pool
- Covered Patio or Porch
Schools
- Pioneer Elementary School
- Highland Jr High Middle School
- Highland High School
Utilities
- Cooling System Updated in 2024
- Central Air
- Heating System Uses Natural Gas
- High Speed Internet
- Cable TV Available
Listing and Financial Details
- Tax Lot 201
- Assessor Parcel Number 304-08-466
Community Details
Overview
- Association fees include ground maintenance
- Sentry Association, Phone Number (480) 345-0046
- Built by Shea Homes
- Carriage Lane 10 Subdivision
Recreation
- Community Playground
Map
Home Values in the Area
Average Home Value in this Area
Tax History
| Year | Tax Paid | Tax Assessment Tax Assessment Total Assessment is a certain percentage of the fair market value that is determined by local assessors to be the total taxable value of land and additions on the property. | Land | Improvement |
|---|---|---|---|---|
| 2025 | $2,665 | $34,298 | -- | -- |
| 2024 | $2,583 | $32,664 | -- | -- |
| 2023 | $2,583 | $48,180 | $9,630 | $38,550 |
| 2022 | $2,503 | $36,850 | $7,370 | $29,480 |
| 2021 | $2,636 | $35,110 | $7,020 | $28,090 |
| 2020 | $2,594 | $32,860 | $6,570 | $26,290 |
| 2019 | $2,386 | $30,730 | $6,140 | $24,590 |
| 2018 | $2,315 | $29,380 | $5,870 | $23,510 |
| 2017 | $2,236 | $28,520 | $5,700 | $22,820 |
| 2016 | $2,314 | $27,980 | $5,590 | $22,390 |
| 2015 | $2,109 | $28,010 | $5,600 | $22,410 |
Property History
| Date | Event | Price | List to Sale | Price per Sq Ft | Prior Sale |
|---|---|---|---|---|---|
| 01/02/2026 01/02/26 | Off Market | $744,000 | -- | -- | |
| 12/29/2025 12/29/25 | For Sale | $744,000 | 0.0% | $229 / Sq Ft | |
| 11/17/2025 11/17/25 | Price Changed | $744,000 | -0.7% | $229 / Sq Ft | |
| 08/29/2025 08/29/25 | For Sale | $749,000 | +87.3% | $231 / Sq Ft | |
| 04/18/2018 04/18/18 | Sold | $400,000 | -1.2% | $123 / Sq Ft | View Prior Sale |
| 03/17/2018 03/17/18 | Pending | -- | -- | -- | |
| 03/14/2018 03/14/18 | For Sale | $405,000 | -- | $125 / Sq Ft |
Purchase History
| Date | Type | Sale Price | Title Company |
|---|---|---|---|
| Warranty Deed | $400,000 | Reliant Title Agency Llc | |
| Interfamily Deed Transfer | -- | Lawyers Title Of Arizona Inc | |
| Warranty Deed | $176,552 | First American Title | |
| Warranty Deed | -- | First American Title |
Mortgage History
| Date | Status | Loan Amount | Loan Type |
|---|---|---|---|
| Open | $380,000 | New Conventional | |
| Previous Owner | $110,500 | New Conventional |
Source: Arizona Regional Multiple Listing Service (ARMLS)
MLS Number: 6912359
APN: 304-08-466
- 2845 E Michelle Way
- 1941 S Pierpont Dr Unit 1025
- 1941 S Pierpont Dr Unit 2037
- 1941 S Pierpont Dr Unit 2102
- 1941 S Pierpont Dr Unit 1142
- 1941 S Pierpont Dr Unit 2082
- 1941 S Pierpont Dr Unit 1143
- 1941 S Pierpont Dr Unit 1114
- 1309 N Jamaica Way
- 1064 N Portland Ave
- 1156 N San Benito Dr
- 2342 E Mallard Ct
- 2333 E Egret Ct
- 811 N Poinciana Ct Unit 10
- 3437 E Harwell Rd
- 2310 E Mallard Ct
- 2135 E Clipper Ln
- 4121 E Valley Auto Dr Unit 109
- 804 N Jamaica Way
- 3535 E Terrace Ave
- 2918 E Harwell Rd
- 3064 E Millbrae Ln
- 1941 S Pierpont Dr Unit 2078
- 1941 S Pierpont Dr Unit 2026
- 2225 E Bel Air Ln
- 5332 E Baseline Rd
- 3555 E Michelle Way
- 1042 N Moccasin Trail
- 4101 E Baseline Rd
- 1935 S Sunnyvale Rd
- 4550 E Harmony Ave
- 2089 E Huron Ct
- 5012 E Harmony Ave
- 2059 E Huron Ct
- 1915 S 39th St Unit 29
- 1811 S 39th St Unit 23
- 1811 S 39th St Unit 37
- 1350 S Greenfield Rd Unit 1052
- 1350 S Greenfield Rd Unit 2193
- 4805 E Southern Ave

