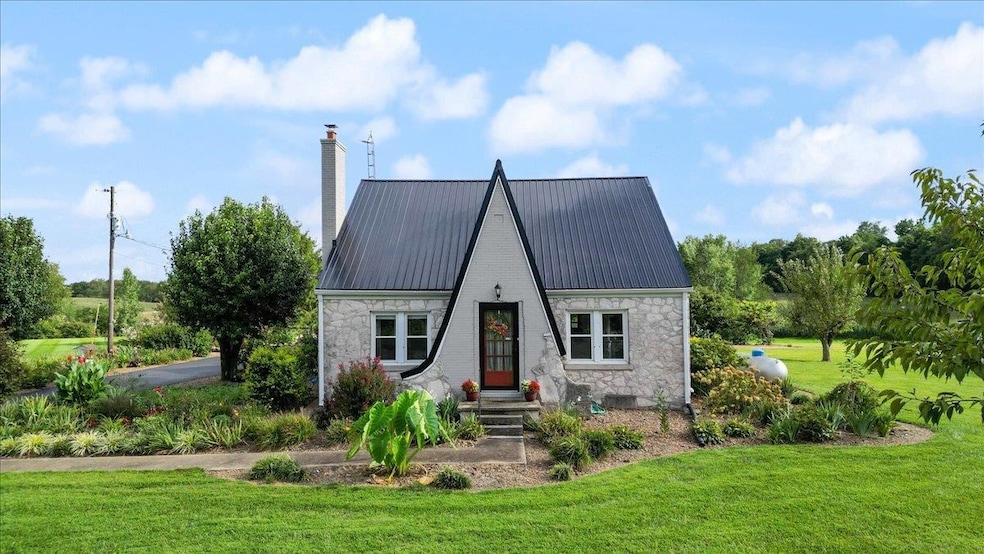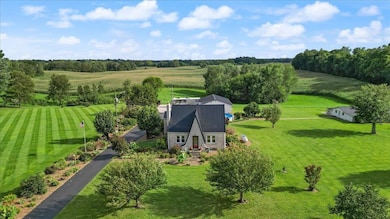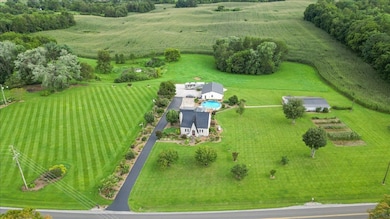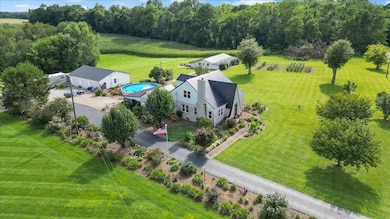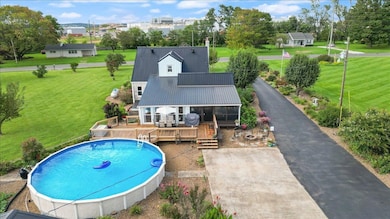2859 Glasgow Rd Bowling Green, KY 42101
Estimated payment $2,412/month
Highlights
- Above Ground Pool
- Mature Trees
- Farm
- Craftsman Architecture
- Deck
- Wood Flooring
About This Home
Immaculate 1 & 1/2 story Craftsman style home with the exterior charm and structural integrity of an older home with modern finishes. This move in ready 4 bedroom 2 bath stone home is loaded with amenities such as a large screened porch, sunroom w/heated floors, bamboo flooring, custom kitchen cabinetry with granite counters and stainless appliances, master bath with double vanity , heated tile floors, whirlpool tub, and walk in tile shower. Additional features include a gas log fireplace in the living room, tankless water heater, unfinished basement with excellent storage and a newer metal roof. Exterior amenities include a 1 acre lot an above ground pool with deck, asphalt drive, beautiful landscaping and raised garden beds. Exterior structures include a 32X42 vinyl shop with 200 amp electric service, central heat/air, 1/2 bath and a large carport. This property has been meticulously maintained in every way. A rare property with an excellent location near the new North Industrial Park, Bowling Green, Smiths Grove and I-65.
Listing Agent
United Country, Heartland Realty & Auction, LLC License #198496 Listed on: 11/26/2025
Home Details
Home Type
- Single Family
Est. Annual Taxes
- $1,708
Year Built
- Built in 1945
Lot Details
- 1.09 Acre Lot
- Level Lot
- Mature Trees
- Garden
Parking
- 5 Car Detached Garage
- Detached Carport Space
- Heated Garage
- Garage Door Opener
- Driveway Level
Home Design
- Craftsman Architecture
- Poured Concrete
- Plaster Walls
- Stone Exterior Construction
- Vinyl Construction Material
Interior Spaces
- 1.5-Story Property
- Ceiling Fan
- Ventless Fireplace
- Gas Log Fireplace
- Thermal Windows
- Replacement Windows
- Vinyl Clad Windows
- Window Treatments
- Insulated Doors
- Formal Dining Room
- Workshop
- Sun or Florida Room
- Screened Porch
- Utility Closet
- Storage In Attic
- Fire and Smoke Detector
Kitchen
- Eat-In Kitchen
- Gas Range
- Microwave
- Dishwasher
- Granite Countertops
Flooring
- Wood
- Carpet
- Tile
Bedrooms and Bathrooms
- 4 Bedrooms
- Primary Bedroom on Main
- Walk-In Closet
- Bathroom on Main Level
- Granite Bathroom Countertops
- Double Vanity
- Whirlpool Bathtub
- Separate Shower
Unfinished Basement
- Interior Basement Entry
- Natural lighting in basement
Outdoor Features
- Above Ground Pool
- Deck
- Exterior Lighting
- Separate Outdoor Workshop
Schools
- Oakland Elementary School
- Warren East Middle School
- Warren East High School
Farming
- Farm
Utilities
- Ductless Heating Or Cooling System
- Forced Air Zoned Heating and Cooling System
- Dual Heating Fuel
- Heating System Uses Propane
- Radiant Heating System
- Tankless Water Heater
- Septic System
- High Speed Internet
Listing and Financial Details
- Assessor Parcel Number 072-08A
Map
Home Values in the Area
Average Home Value in this Area
Tax History
| Year | Tax Paid | Tax Assessment Tax Assessment Total Assessment is a certain percentage of the fair market value that is determined by local assessors to be the total taxable value of land and additions on the property. | Land | Improvement |
|---|---|---|---|---|
| 2024 | $1,708 | $195,000 | $0 | $0 |
| 2023 | $1,325 | $195,000 | $0 | $0 |
| 2022 | $1,287 | $195,000 | $0 | $0 |
| 2021 | $1,282 | $195,000 | $0 | $0 |
| 2020 | $1,296 | $195,000 | $0 | $0 |
| 2019 | $1,607 | $195,000 | $0 | $0 |
| 2018 | $1,520 | $185,000 | $0 | $0 |
| 2017 | $1,509 | $185,000 | $0 | $0 |
| 2015 | $1,480 | $185,000 | $0 | $0 |
| 2014 | $1,458 | $185,000 | $0 | $0 |
Property History
| Date | Event | Price | List to Sale | Price per Sq Ft |
|---|---|---|---|---|
| 11/26/2025 11/26/25 | For Sale | $429,900 | -- | $116 / Sq Ft |
Purchase History
| Date | Type | Sale Price | Title Company |
|---|---|---|---|
| Deed | $400,000 | None Listed On Document | |
| Deed | $400,000 | None Listed On Document |
Mortgage History
| Date | Status | Loan Amount | Loan Type |
|---|---|---|---|
| Open | $403,603 | New Conventional | |
| Closed | $403,603 | New Conventional |
Source: Real Estate Information Services (REALTOR® Association of Southern Kentucky)
MLS Number: RA20256808
APN: 072A-08
- 2330 Glasgow Rd
- 0 Goshen Church Rd N
- 5277 Bristow Rd
- 4488 Bristow Rd
- 0 Carl Jordan Rd
- 5549 Bristow Rd
- 000 Vine St
- 0 W 68-80 Hwy Unit 42352
- 3056 Bethel Ln
- 2461 Bethel Ln
- 508 Hilton Ct
- 319 Sandy Ct
- 2431 Bethel Ln
- 125 Waltrip Ave
- 374 Kenlee Cir
- 372 Hilton Way
- 330 Kenlee Cir
- 2163 Bethel Ln
- 550 Bristow Rd
- 2291 Bristow Rd
- 5277 Bristow Rd
- 491 Kelly Rd
- 6550 Louisville Rd
- 141 Bristow Rd
- 418 Lansing Ln
- 759 Hennessy Way
- Lot 15 Corvette Dr
- 141 McFadin Station St Unit D 3
- 2922 Gunsmoke Trail Way
- 2992 Laredo Ct
- 3066 Gunsmoke Trail Way
- 352 Paddle Wheel St
- 269 Old Porter Pike
- 2944 Chalybeate Rd
- 2661 Mount Victor Ln
- 1745 Ewing Ford Rd
- 524 Denver Cir
- 275 New Towne Dr
- 2437 Topeka Rd
- 527 Cumberland Pointe Ln
