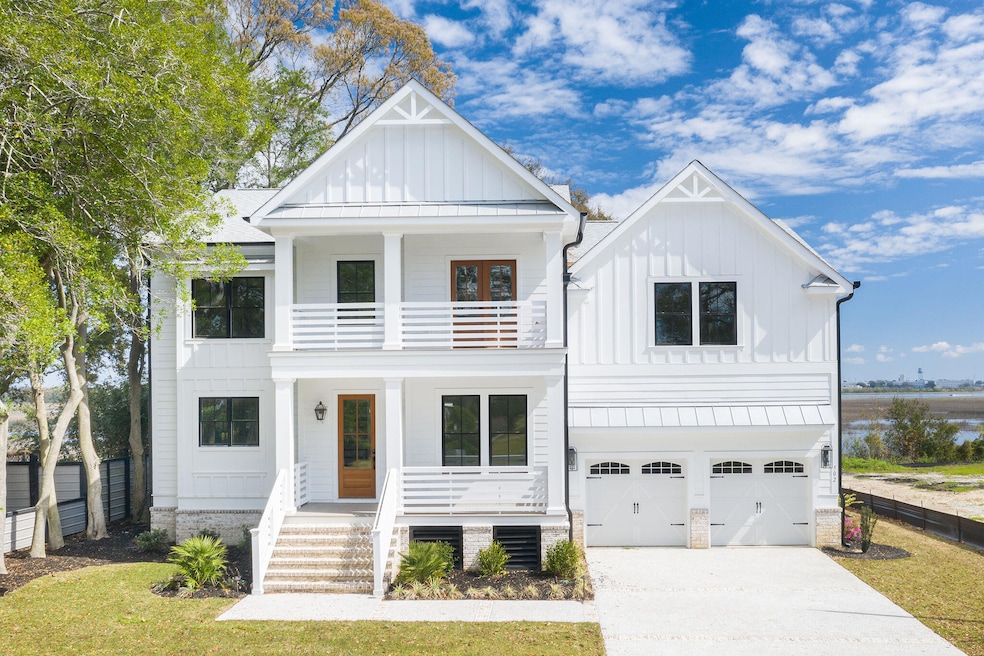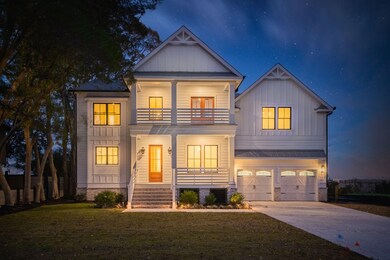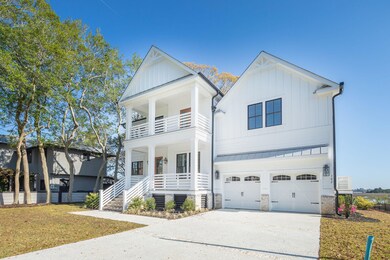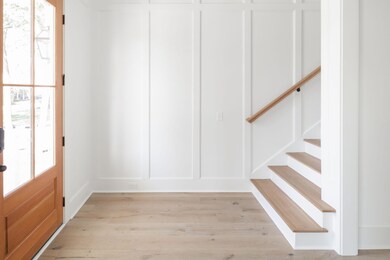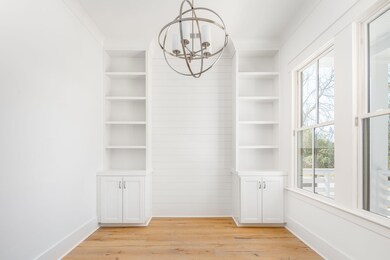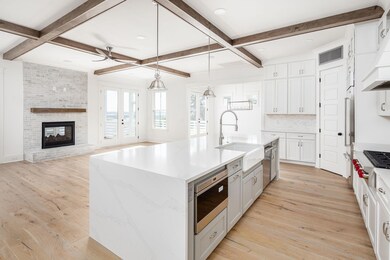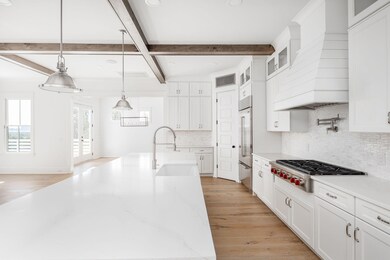
2859 River Vista Way Mount Pleasant, SC 29466
Dunes West NeighborhoodHighlights
- Finished Room Over Garage
- Home Energy Rating Service (HERS) Rated Property
- Pond
- Charles Pinckney Elementary School Rated A
- Clubhouse
- Traditional Architecture
About This Home
As of June 2023This brand-new semi-custom is one of very few available homes in this gorgeous gated community. With Owner's Suite on the main level, and four additional bedrooms upstairs -including one full guest suite with very own full bath, hardwoods throughout the entire main living space including loft and bonus room over garage - This plan has everything you've imagined in your dream home as well as private office and separate dining room -Side-entry garage, 42'' gas fireplace, freestanding tub and separate tile shower in Owner's Bath, as well as Thermador appliances in kitchen - including 36'' six pedestal all gas range, 36'' Pro Thermador Harmony Canapy Hood, Refrigerator and Thermador Emerald Series 24'' Dishwasher. Estimated completion in Summer of 2022.
Last Agent to Sell the Property
Grantham Homes Realty, LLC License #84530 Listed on: 11/06/2021
Home Details
Home Type
- Single Family
Est. Annual Taxes
- $22,295
Year Built
- Built in 2022
Lot Details
- 0.37 Acre Lot
- Irrigation
- Development of land is proposed phase
Parking
- 2 Car Garage
- Finished Room Over Garage
- Garage Door Opener
Home Design
- Traditional Architecture
- Architectural Shingle Roof
- Metal Roof
Interior Spaces
- 3,818 Sq Ft Home
- 2-Story Property
- High Ceiling
- Ceiling Fan
- Entrance Foyer
- Family Room with Fireplace
- Great Room
- Home Office
- Loft
- Bonus Room
- Utility Room with Study Area
- Laundry Room
- Crawl Space
Kitchen
- Eat-In Kitchen
- Built-In Gas Oven
- Gas Cooktop
- <<microwave>>
- Dishwasher
- Kitchen Island
- Disposal
Flooring
- Wood
- Ceramic Tile
Bedrooms and Bathrooms
- 5 Bedrooms
- Dual Closets
- Walk-In Closet
- In-Law or Guest Suite
- Garden Bath
Eco-Friendly Details
- Home Energy Rating Service (HERS) Rated Property
Outdoor Features
- Pond
- Balcony
- Screened Patio
- Rain Gutters
- Front Porch
Schools
- Laurel Hill Primary Elementary School
- Cario Middle School
- Wando High School
Utilities
- Central Air
- Heating System Uses Natural Gas
- Tankless Water Heater
Listing and Financial Details
- Home warranty included in the sale of the property
Community Details
Overview
- Built by Flex By Crescent Homes
- Dunes West Subdivision
Amenities
- Clubhouse
Recreation
- Tennis Courts
- Community Pool
- Park
- Trails
Ownership History
Purchase Details
Home Financials for this Owner
Home Financials are based on the most recent Mortgage that was taken out on this home.Purchase Details
Purchase Details
Home Financials for this Owner
Home Financials are based on the most recent Mortgage that was taken out on this home.Purchase Details
Similar Homes in Mount Pleasant, SC
Home Values in the Area
Average Home Value in this Area
Purchase History
| Date | Type | Sale Price | Title Company |
|---|---|---|---|
| Deed | $1,500,000 | None Listed On Document | |
| Special Warranty Deed | $1,349,908 | None Listed On Document | |
| Quit Claim Deed | -- | None Listed On Document | |
| Deed | $213,000 | None Listed On Document | |
| Deed | $319,900 | None Available |
Mortgage History
| Date | Status | Loan Amount | Loan Type |
|---|---|---|---|
| Previous Owner | $45,000,000 | New Conventional |
Property History
| Date | Event | Price | Change | Sq Ft Price |
|---|---|---|---|---|
| 06/30/2023 06/30/23 | Sold | $1,500,000 | 0.0% | $393 / Sq Ft |
| 05/23/2023 05/23/23 | Price Changed | $1,500,000 | -6.2% | $393 / Sq Ft |
| 04/26/2023 04/26/23 | Price Changed | $1,599,999 | -3.0% | $419 / Sq Ft |
| 04/04/2023 04/04/23 | For Sale | $1,650,000 | +22.2% | $432 / Sq Ft |
| 03/31/2023 03/31/23 | Sold | $1,349,908 | +25.6% | $354 / Sq Ft |
| 11/11/2021 11/11/21 | Pending | -- | -- | -- |
| 11/06/2021 11/06/21 | For Sale | $1,075,000 | +404.7% | $282 / Sq Ft |
| 07/08/2021 07/08/21 | Sold | $213,000 | -10.9% | -- |
| 01/19/2021 01/19/21 | Pending | -- | -- | -- |
| 12/19/2020 12/19/20 | For Sale | $239,000 | -- | -- |
Tax History Compared to Growth
Tax History
| Year | Tax Paid | Tax Assessment Tax Assessment Total Assessment is a certain percentage of the fair market value that is determined by local assessors to be the total taxable value of land and additions on the property. | Land | Improvement |
|---|---|---|---|---|
| 2023 | $22,295 | $12,900 | $0 | $0 |
| 2022 | $2,962 | $12,900 | $0 | $0 |
| 2021 | $2,288 | $9,940 | $0 | $0 |
| 2020 | $2,260 | $9,940 | $0 | $0 |
| 2019 | $2,053 | $8,650 | $0 | $0 |
| 2017 | $1,973 | $8,650 | $0 | $0 |
| 2016 | $1,902 | $8,650 | $0 | $0 |
| 2015 | $1,809 | $8,650 | $0 | $0 |
| 2011 | -- | $0 | $0 | $0 |
Agents Affiliated with this Home
-
Courtney Delfino

Seller's Agent in 2023
Courtney Delfino
Coldwell Banker Realty
(843) 425-7303
4 in this area
76 Total Sales
-
Marcus Washington
M
Seller's Agent in 2023
Marcus Washington
Grantham Homes Realty, LLC
(843) 513-4880
3 in this area
118 Total Sales
-
Andrew Crawford
A
Seller Co-Listing Agent in 2023
Andrew Crawford
Carolina One Real Estate
(843) 884-1800
1 in this area
1 Total Sale
-
Wendy Whitaker
W
Buyer's Agent in 2023
Wendy Whitaker
The Boulevard Company
(843) 872-1065
2 in this area
33 Total Sales
-
Danielle Fink
D
Seller's Agent in 2021
Danielle Fink
Carolina One Real Estate
(843) 284-1800
1 in this area
23 Total Sales
-
Phillip Spitz
P
Buyer's Agent in 2021
Phillip Spitz
Josiah Williams Real Estate
(843) 209-4909
1 in this area
18 Total Sales
Map
Source: CHS Regional MLS
MLS Number: 21029809
APN: 594-05-00-627
- 2879 River Vista Way
- 3224 Hatchway Dr
- 3074 Yachtsman Dr
- 3011 River Vista Way
- 2912 Yachtsman Dr
- 3020 River Vista Way
- 3028 River Vista Drive Way
- 1313 Whisker Pole Ln
- 2701 Fountainhead Way
- 1913 Mooring Line Way
- 1720 Bowline Dr
- 1721 Bowline Dr
- 3601 Colonel Vanderhorst Cir
- 3555 Colonel Vanderhorst Cir
- 3171 Pignatelli Crescent
- 304 Blowing Fresh Dr
- 4051 Colonel Vanderhorst Cir
- 2444 Darts Cove Way
- 2685 Arborcrest Ct
- 744 Boatswain Dr
