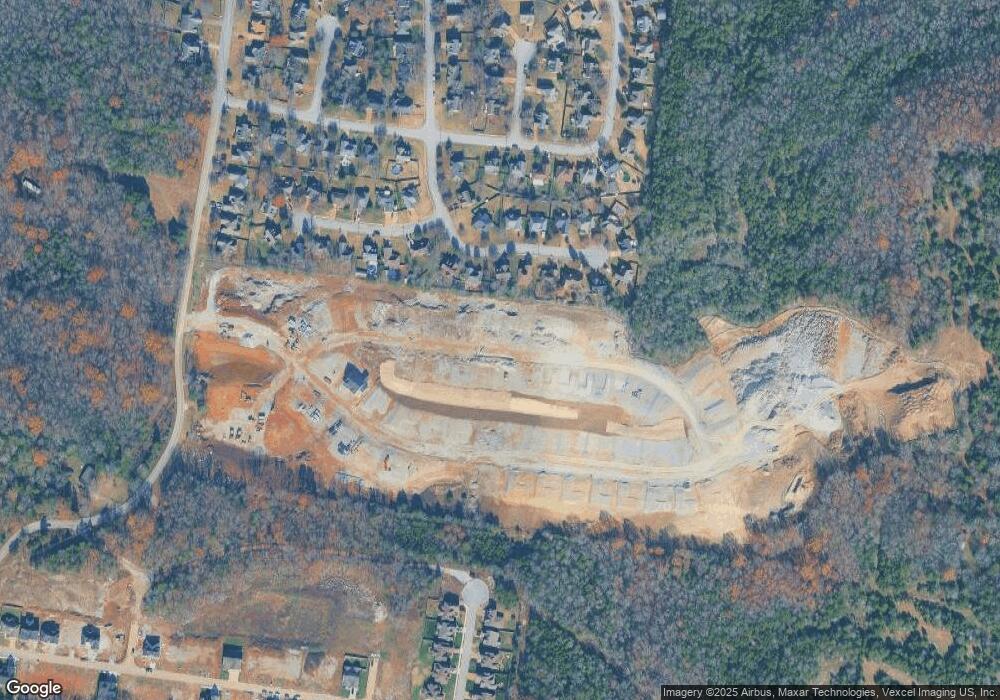2859 Silva Loop Mt. Juliet, TN 37122
3
Beds
3
Baths
2,859
Sq Ft
8,276
Sq Ft Lot
About This Home
This home is located at 2859 Silva Loop, Mt. Juliet, TN 37122. 2859 Silva Loop is a home located in Wilson County with nearby schools including West Elementary School, West Wilson Middle School, and Mt. Juliet High School.
Create a Home Valuation Report for This Property
The Home Valuation Report is an in-depth analysis detailing your home's value as well as a comparison with similar homes in the area
Home Values in the Area
Average Home Value in this Area
Tax History Compared to Growth
Map
Nearby Homes
- 828 Silva Loop
- 830 Silva Loop
- 826 Silva Loop
- 1 Silva Loop
- 834 Silva Loop
- 2 Silva Loop
- McCourt Plan at Tomlinson Pointe - Longford Collection
- Higgins Plan at Tomlinson Pointe - Carlow Collection
- Wicklow Plan at Tomlinson Pointe - Longford Collection
- Bowen Plan at Tomlinson Pointe - Carlow Collection
- Kildare Plan at Tomlinson Pointe - Longford Collection
- Donegal Plan at Tomlinson Pointe - Carlow Collection
- 464 Tomlinson Pointe Dr
- 460 Tomlinson Pointe Dr
- 3289 Tomlinson Pointe Dr
- 3188 Tomlinson Pointe Dr
- 842 Silva Loop
- 3 Silva Loop
- 463 Tomlinson Pointe Dr
- 467 Tomlinson Pointe Dr
- 2663 Silva Loop
- 2967 Silva Loop
- 823 Silva Loop
- 822 Silva Loop
- 434 Parrish Hill
- 436 Parrish Hill
- 432 Parrish Hill
- 466 Tomlinson Pointe Dr
- 438 Parrish Hill
- 2822 Tomlinson Pointe Dr
- 501 Parrish Way
- 834 Silva Lp
- 842 Silva Lp
- 829 Silva Lp
- 832 Silva Lp
- 836
- 440 Parrish Hill
- 503 Parrish Way
- 429 Parrish Hill
- 442 Parrish Hill
