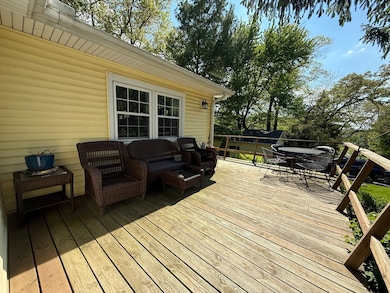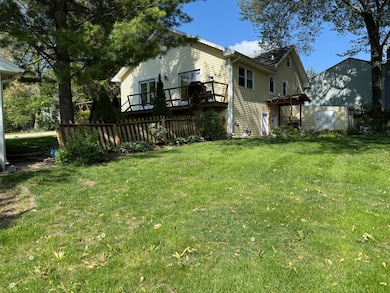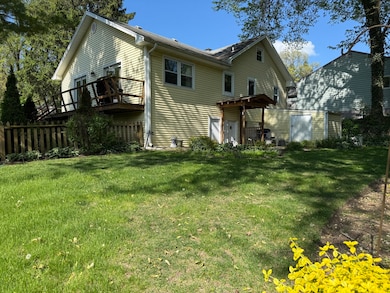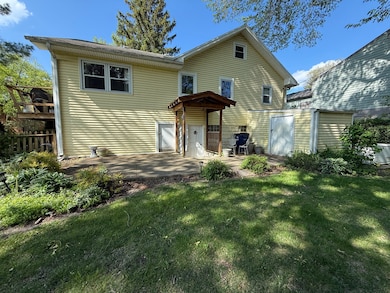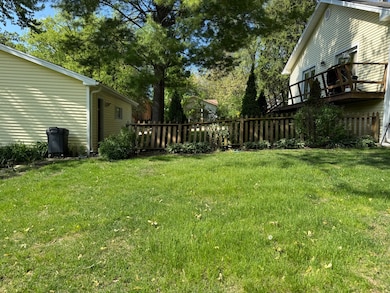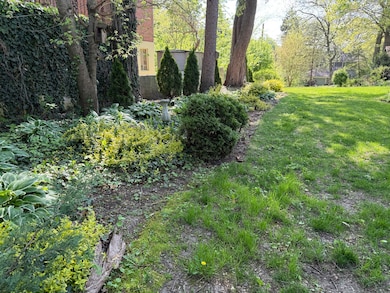
28593 W Fox River Dr Barrington, IL 60010
West Lake Barrington NeighborhoodEstimated payment $2,089/month
Highlights
- Hot Property
- Boat Dock
- Landscaped Professionally
- Roslyn Road Elementary School Rated A
- Cape Cod Architecture
- Mature Trees
About This Home
Welcome to 28593 W. Fox River, a charming 1924 cottage nestled in the serene Shady Hills Subdivision, where the allure of ranch-style living harmoniously blends with the enchanting spirit of a bygone era. This idyllic retreat, mere steps from the Fox River, promises a lifestyle of tranquil luxury and endless recreation. As you approach the property, the inviting walk-around porch sets the stage for the warmth that awaits within. Step inside to discover a spacious living room bathed in natural light, where maple floors add a touch of elegance to your daily living and dining experiences. The heart of the home is the expansive galley kitchen, boasting rich maple cabinetry and modern appliances, an ideal canvas for culinary adventures. The home's layout includes two cozy bedrooms, each a private haven of comfort, ensuring restful nights and peaceful mornings. The room addition, a testament to thoughtful design, features a farm-style eat-in kitchen and a generous family room, perfect for gatherings and creating cherished memories. Ascend to the attic, a versatile space that has welcomed countless guests, offering a quaint escape with its unique charm. The finished walkout basement is a treasure trove of amenities, featuring a full bath, a crackling wood-burning fireplace, ample storage, a workshop, and a dedicated laundry area. Step outside to the professionally landscaped sanctuary yard, a verdant tapestry of flora that invites you to unwind and reconnect with nature. The oversized 2.5-car garage, complete with workshop space, caters to both your storage and creative project needs. Living in Shady Hills is akin to a year-round vacation, with river rights to the Fox River and access to the neighborhood marina. Enjoy private beaches, fishing, ice skating, or simply watching the boats drift by. With available piers for your watercraft, the river becomes your backyard playground. This home is not just a residence; it's a gateway to a lifestyle coveted by many. Located within the prestigious Barrington School District, and only a few miles from the Metra train station, hospital, and shopping, convenience is at your doorstep. Celebrate the centennial legacy of one of the Barrington's early established subdivisions and seize the opportunity to make 28593 W. Fox River your personal haven of relaxation and joy.
Home Details
Home Type
- Single Family
Est. Annual Taxes
- $3,784
Year Built
- Built in 1924
Lot Details
- 0.27 Acre Lot
- Lot Dimensions are 100x120
- Landscaped Professionally
- Mature Trees
- Additional Parcels
Parking
- 2.5 Car Garage
- Driveway
- Parking Included in Price
Home Design
- Cape Cod Architecture
- Block Foundation
- Asphalt Roof
Interior Spaces
- 1,443 Sq Ft Home
- 1.5-Story Property
- Ceiling Fan
- Wood Burning Fireplace
- French Doors
- Family Room
- Combination Dining and Living Room
- Breakfast Room
- Recreation Room
- Workshop
- Lower Floor Utility Room
- Utility Room with Study Area
- Unfinished Attic
- Carbon Monoxide Detectors
Kitchen
- Range
- Microwave
- Dishwasher
Flooring
- Wood
- Carpet
- Vinyl
Bedrooms and Bathrooms
- 2 Bedrooms
- 2 Potential Bedrooms
- Main Floor Bedroom
- Bathroom on Main Level
- 2 Full Bathrooms
Laundry
- Laundry Room
- Dryer
- Washer
Basement
- Basement Fills Entire Space Under The House
- Sump Pump
- Fireplace in Basement
- Finished Basement Bathroom
Outdoor Features
- Deck
- Shed
Schools
- Roslyn Road Elementary School
- Barrington Middle School-Station
- Barrington High School
Utilities
- Central Air
- Heating System Uses Natural Gas
- 100 Amp Service
- Power Generator
- Well
- Gas Water Heater
- Septic Tank
Listing and Financial Details
- Senior Tax Exemptions
- Homeowner Tax Exemptions
Community Details
Overview
- Shady Hill Subdivision
- Community Lake
Recreation
- Boat Dock
Map
Home Values in the Area
Average Home Value in this Area
Tax History
| Year | Tax Paid | Tax Assessment Tax Assessment Total Assessment is a certain percentage of the fair market value that is determined by local assessors to be the total taxable value of land and additions on the property. | Land | Improvement |
|---|---|---|---|---|
| 2023 | $3,615 | $65,122 | $5,942 | $59,180 |
| 2022 | $3,615 | $63,839 | $6,721 | $57,118 |
| 2021 | $3,548 | $62,754 | $6,607 | $56,147 |
| 2020 | $3,451 | $62,560 | $6,587 | $55,973 |
| 2019 | $3,302 | $60,909 | $6,413 | $54,496 |
| 2018 | $2,607 | $51,747 | $6,638 | $45,109 |
| 2017 | $2,591 | $50,708 | $6,505 | $44,203 |
| 2016 | $2,490 | $48,796 | $6,260 | $42,536 |
| 2015 | $2,324 | $45,766 | $5,871 | $39,895 |
| 2014 | $3,146 | $55,958 | $6,913 | $49,045 |
| 2012 | $3,130 | $56,920 | $7,032 | $49,888 |
Property History
| Date | Event | Price | Change | Sq Ft Price |
|---|---|---|---|---|
| 05/17/2025 05/17/25 | For Sale | $320,000 | -- | $222 / Sq Ft |
Purchase History
| Date | Type | Sale Price | Title Company |
|---|---|---|---|
| Interfamily Deed Transfer | -- | None Available |
Mortgage History
| Date | Status | Loan Amount | Loan Type |
|---|---|---|---|
| Closed | $110,000 | Unknown | |
| Closed | $123,000 | Unknown | |
| Closed | $100,000 | Credit Line Revolving | |
| Closed | $97,600 | Unknown |
Similar Homes in Barrington, IL
Source: Midwest Real Estate Data (MRED)
MLS Number: 12365959
APN: 13-16-307-007
- 28593 W Fox River Dr
- Lot 1 N Owl Ct
- 23105 N High Ridge Rd
- 28875 W South St
- 401 Woodbine Rd
- 1015 Il Route 22
- 723 Beacon Dr
- 8207 Balder St
- 911 Johnson St
- 24275 N Woodland Ave
- 28177 W Savannah Trail Unit W
- 22420 N Linden Dr
- 24376 N Woodland Ave
- 718 Barberry Trail
- 803 Pleasant St
- 28903 W Kristy Ln
- 0000 Newbold Rd
- 54 Flint Dr
- 908 Spring Beach Way
- 27469 N Junegrass Dr

