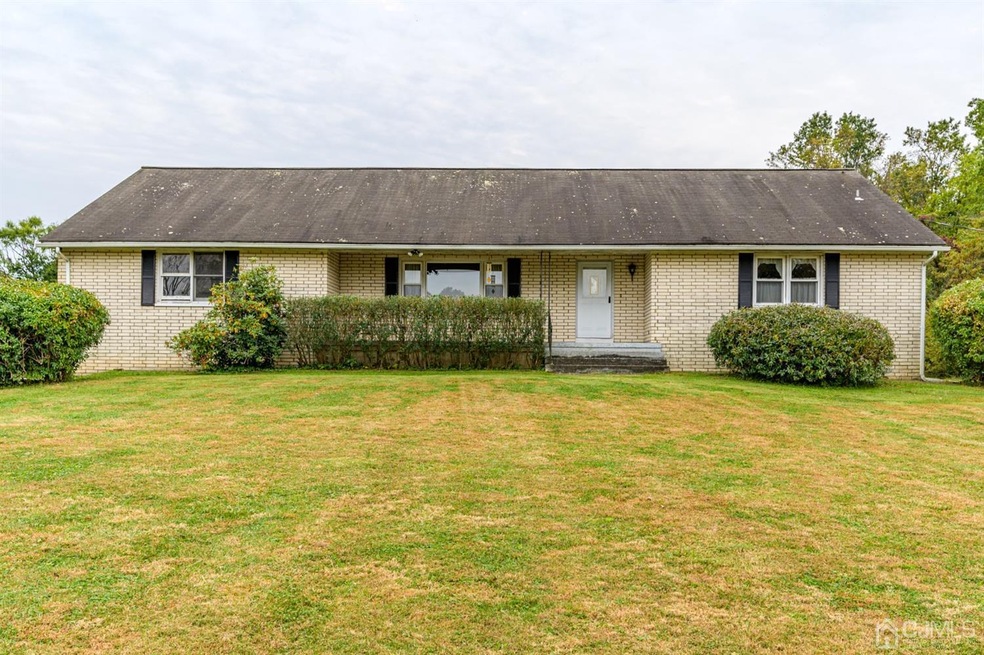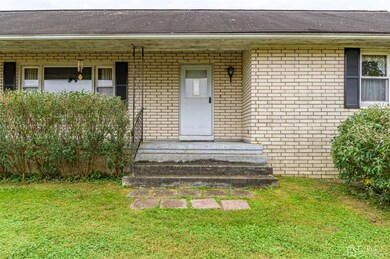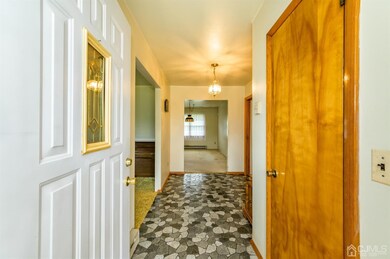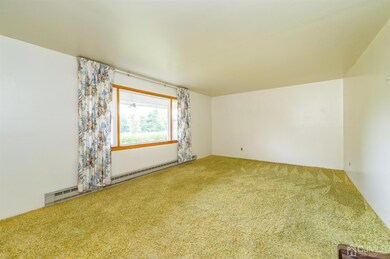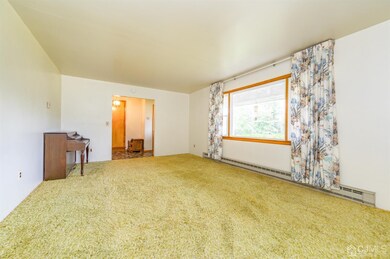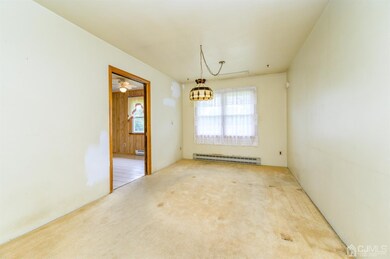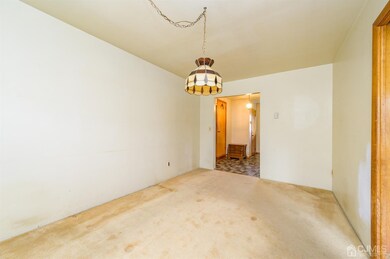
$450,000
- 3 Beds
- 2 Baths
- 19 Thatcher Rd
- Frenchtown, NJ
Charming farmhouse that backs up to preserved open space just minutes from Frenchtown. The main part of the home features 3 generous bedrooms, kitchen, lager living room and 3 season side porch. There is an additional apartment attached to the house that could be converted back to additional living space, or continue to be rented. There are two barns and a pasture area on the property that can
Evan Walton ADDISON WOLFE REAL ESTATE
