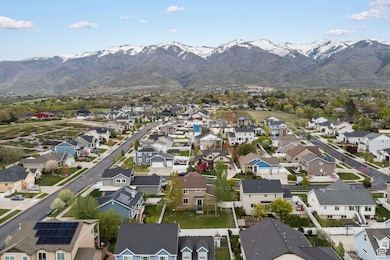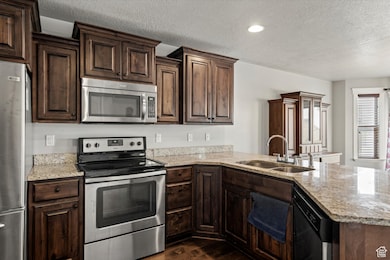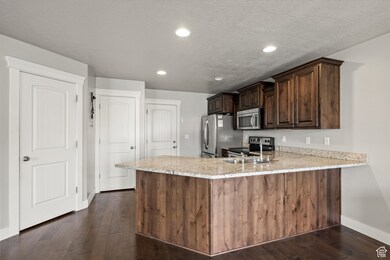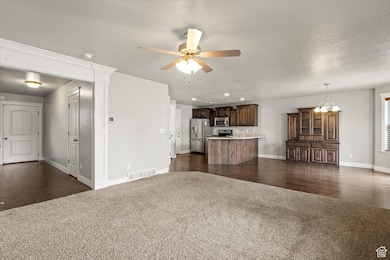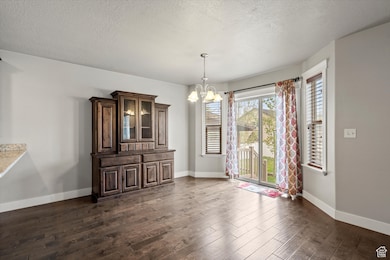
286 Bing Cherry Way Layton, UT 84040
Estimated payment $4,146/month
Highlights
- Fruit Trees
- Mountain View
- Hydromassage or Jetted Bathtub
- Fairfield Junior High School Rated A
- Vaulted Ceiling
- 1 Fireplace
About This Home
Welcome to East Layton! Enjoy breathtaking mountain views from this beautiful home. Open kitchen with beautiful granite countertops, open to the great room with fireplace. Plenty of natural light throughout. The primary bedroom has a walk-in closet, large bath with a separate tub/shower and a spacious closet. Step outside to a fully fenced backyard with fruit trees, ideal for enjoying quiet mornings or hosting summer gatherings. This home is vacant and easy to show!
Listing Agent
Juli Facer-Scarbrough
KW Success Keller Williams Realty (Layton) License #7563567 Listed on: 04/24/2025
Co-Listing Agent
Jonah De Vera
KW Success Keller Williams Realty License #13302707
Home Details
Home Type
- Single Family
Est. Annual Taxes
- $5,645
Year Built
- Built in 2015
Lot Details
- 9,583 Sq Ft Lot
- Landscaped
- Sprinkler System
- Fruit Trees
- Property is zoned Single-Family
HOA Fees
- $17 Monthly HOA Fees
Parking
- 4 Car Attached Garage
- 7 Open Parking Spaces
Home Design
- Stone Siding
- Stucco
Interior Spaces
- 2,832 Sq Ft Home
- 3-Story Property
- Vaulted Ceiling
- Ceiling Fan
- 1 Fireplace
- Double Pane Windows
- Blinds
- Sliding Doors
- Mountain Views
- Basement Fills Entire Space Under The House
- Electric Dryer Hookup
Kitchen
- Free-Standing Range
- Microwave
- Portable Dishwasher
- Granite Countertops
- Disposal
Flooring
- Carpet
- Laminate
- Tile
Bedrooms and Bathrooms
- 6 Bedrooms
- Walk-In Closet
- Hydromassage or Jetted Bathtub
- Bathtub With Separate Shower Stall
Outdoor Features
- Porch
Schools
- Creekside Elementary School
- Fairfield Middle School
- Layton High School
Utilities
- Forced Air Heating and Cooling System
- Natural Gas Connected
Community Details
- Welch Randall Association, Phone Number (801) 399-5883
- Estates @ Mutton Hol Subdivision
Listing and Financial Details
- Assessor Parcel Number 11-704-0319
Map
Home Values in the Area
Average Home Value in this Area
Tax History
| Year | Tax Paid | Tax Assessment Tax Assessment Total Assessment is a certain percentage of the fair market value that is determined by local assessors to be the total taxable value of land and additions on the property. | Land | Improvement |
|---|---|---|---|---|
| 2024 | $5,646 | $328,349 | $145,426 | $182,923 |
| 2023 | $5,570 | $314,050 | $108,583 | $205,466 |
| 2022 | $5,849 | $592,000 | $192,327 | $399,673 |
| 2021 | $2,948 | $445,000 | $160,798 | $284,202 |
| 2020 | $2,707 | $392,000 | $129,449 | $262,551 |
| 2019 | $2,862 | $406,000 | $115,799 | $290,201 |
| 2018 | $2,577 | $367,000 | $89,564 | $277,436 |
| 2016 | $2,258 | $165,880 | $56,693 | $109,187 |
| 2015 | $1,467 | $102,300 | $56,693 | $45,607 |
| 2014 | $1,599 | $96,500 | $96,500 | $0 |
| 2013 | -- | $57,397 | $57,397 | $0 |
Property History
| Date | Event | Price | Change | Sq Ft Price |
|---|---|---|---|---|
| 05/08/2025 05/08/25 | Price Changed | $655,000 | -2.1% | $231 / Sq Ft |
| 04/24/2025 04/24/25 | For Sale | $669,000 | -- | $236 / Sq Ft |
Purchase History
| Date | Type | Sale Price | Title Company |
|---|---|---|---|
| Interfamily Deed Transfer | -- | None Available | |
| Warranty Deed | -- | Meridian Title Compa | |
| Warranty Deed | -- | Highland Title Agency | |
| Special Warranty Deed | -- | None Available |
Mortgage History
| Date | Status | Loan Amount | Loan Type |
|---|---|---|---|
| Previous Owner | $554,125 | Stand Alone Refi Refinance Of Original Loan |
Similar Homes in Layton, UT
Source: UtahRealEstate.com
MLS Number: 2080141
APN: 11-704-0319
- 286 Bing Cherry Way
- 1093 E 255 S
- 1238 E 750 S Unit 2108
- 928 E Mutton Hollow Rd
- 1199 E Pheasant View Dr
- 250 E 950 N
- 1090 Rosewood Ln
- 1913 E 75 S
- 454 E Mutton Hollow Rd
- 833 N 170 E
- 2112 E 200 S
- 953 E 100 S
- 1188 E 300 N
- 558 S 850 E
- 538 S 850 E
- 627 S 825 E
- 470 S Whitesides St
- 864 N Crimson Ln
- 392 N 1500 E
- 499 N Peacefield Dr

