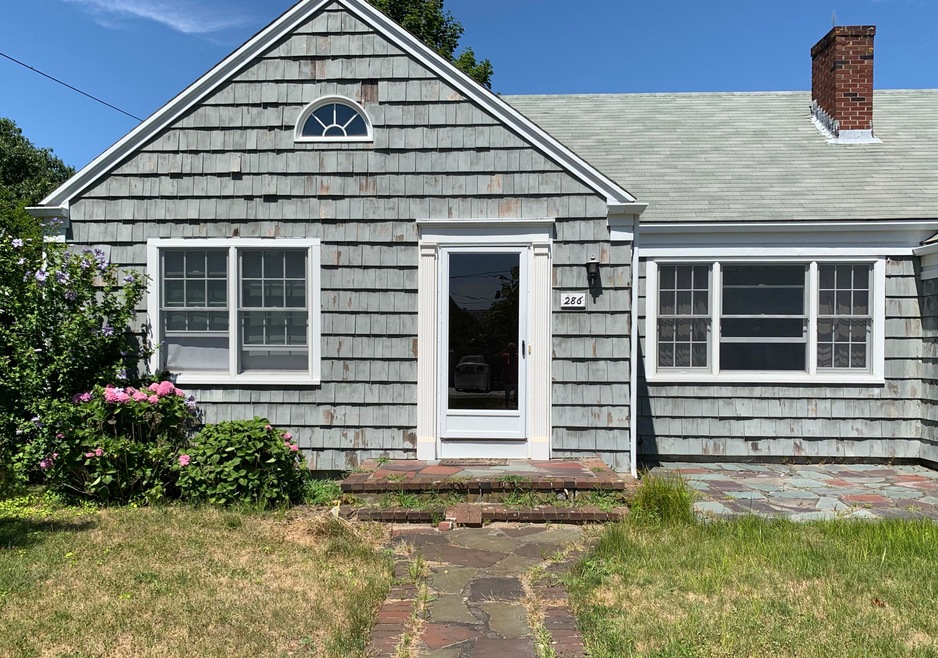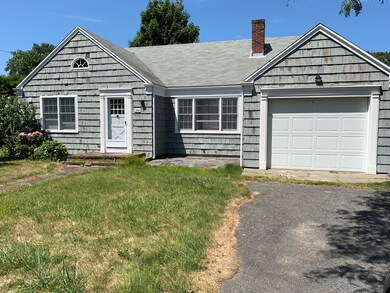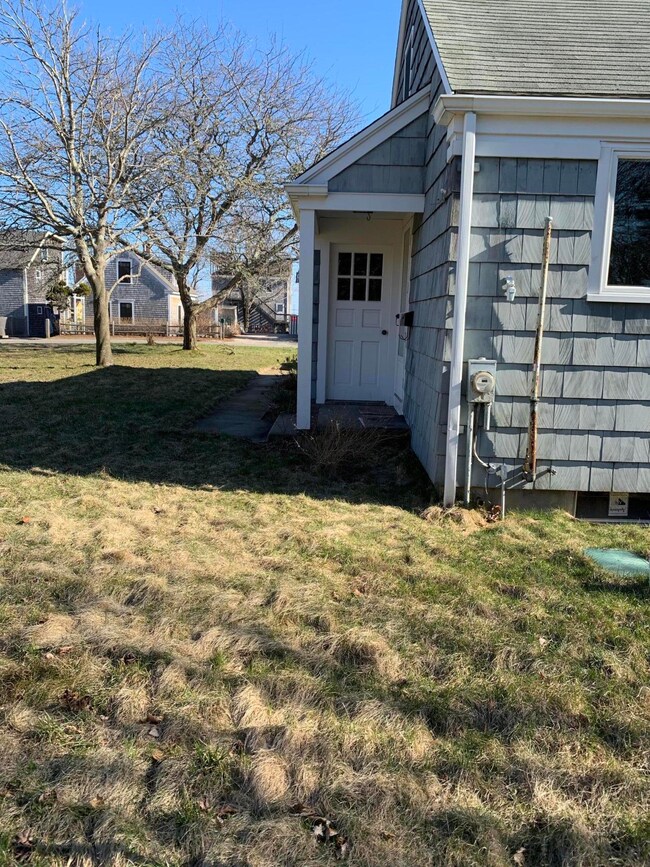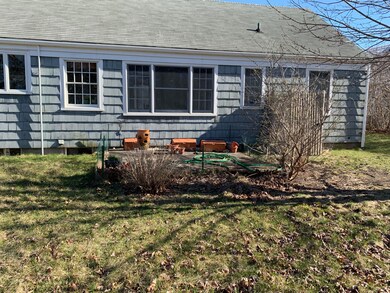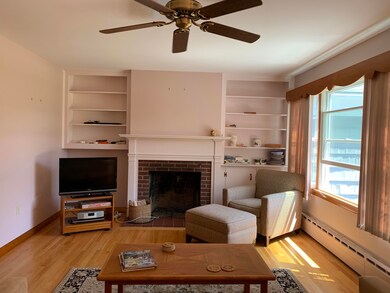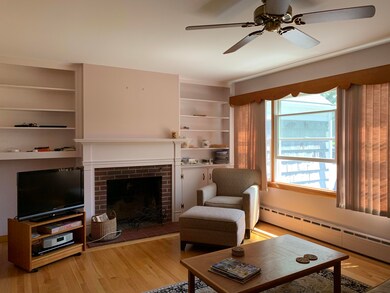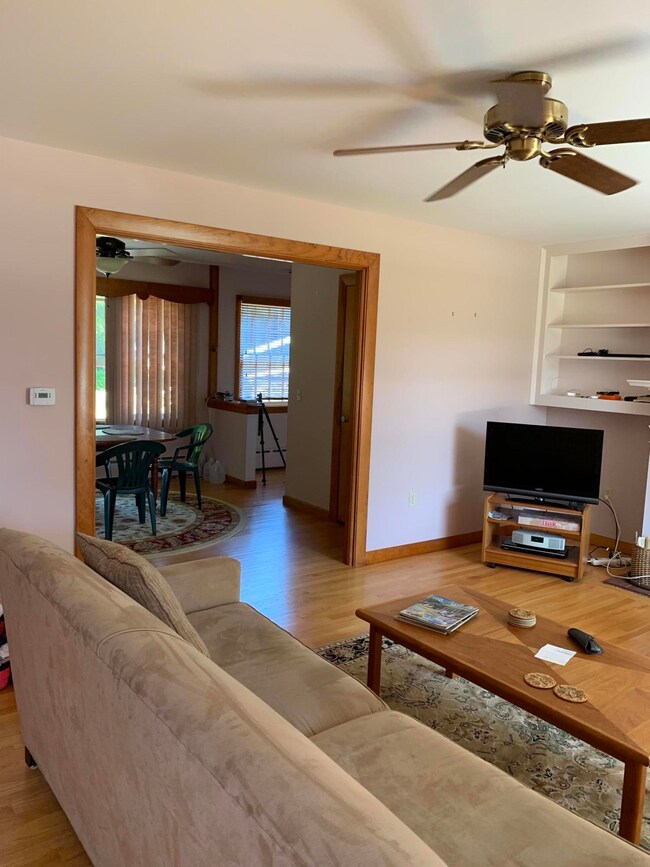
286 Bradford St Provincetown, MA 02657
Estimated Value: $1,447,000 - $2,043,000
Highlights
- Property is near a marina
- Cape Cod Architecture
- 1 Fireplace
- Medical Services
- Wood Flooring
- No HOA
About This Home
As of January 2020East End Single Family...this 1960's 2 bedroom, 1.5 bath single family home was owned by the same family for many years. Now, it is being offered in its current condition to buyers with a dream and the vision to create a home of their own. This house is very solid and has been well maintained over the years. Currently, all living space is on one level, but there is a 504 sf walk up unfinished attic with half bath and a full unfinished basement, both with interior access, as well as an attached one car garage. This home is quite livable now, or it could be transformed into a more modern home with expansion possibilities by utilizing the attic as additional living space. Single family homes at reasonable prices are becoming increasingly more difficult to find in Ptown. This one is a beauty with tons of potential. It has nice outdoor space, oil heat, lots of parking and is connected to the Town sewer. Electrical panel has also been updated. New Anderson windows and wood floors throughout. Owner is a developer and is willing to share his plans and work with a buyer on pricing and timeline for completing a renovation, if desired, or he will simply sell as is. Buyer's choice!
Last Buyer's Agent
Member Non
cci.unknownoffice
Home Details
Home Type
- Single Family
Est. Annual Taxes
- $5,121
Year Built
- Built in 1960
Lot Details
- 6,800 Sq Ft Lot
- Level Lot
- Cleared Lot
- Yard
- Property is zoned R3
Parking
- 1 Car Attached Garage
- Driveway
- Open Parking
- Off-Street Parking
Home Design
- Cape Cod Architecture
- Pitched Roof
- Asphalt Roof
- Shingle Siding
- Concrete Perimeter Foundation
Interior Spaces
- 1,008 Sq Ft Home
- 1-Story Property
- 1 Fireplace
- Washer Hookup
Flooring
- Wood
- Tile
Bedrooms and Bathrooms
- 2 Bedrooms
- Linen Closet
Basement
- Basement Fills Entire Space Under The House
- Interior Basement Entry
Outdoor Features
- Outdoor Shower
- Property is near a marina
- Patio
Location
- Property is near place of worship
- Property is near shops
Utilities
- Cooling Available
- Hot Water Heating System
- Water Heater
- Cable TV Available
Listing and Financial Details
- Assessor Parcel Number 153990
Community Details
Overview
- No Home Owners Association
Amenities
- Medical Services
- Door to Door Trash Pickup
Recreation
- Tennis Courts
- Snow Removal
Ownership History
Purchase Details
Purchase Details
Purchase Details
Home Financials for this Owner
Home Financials are based on the most recent Mortgage that was taken out on this home.Purchase Details
Home Financials for this Owner
Home Financials are based on the most recent Mortgage that was taken out on this home.Purchase Details
Home Financials for this Owner
Home Financials are based on the most recent Mortgage that was taken out on this home.Purchase Details
Purchase Details
Similar Homes in Provincetown, MA
Home Values in the Area
Average Home Value in this Area
Purchase History
| Date | Buyer | Sale Price | Title Company |
|---|---|---|---|
| Mayeux Brad | -- | None Available | |
| Bradford Eleven Llc | -- | None Available | |
| Leslie H Packard 2022 Lt | -- | None Available | |
| Packard Leslie H | $745,000 | None Available | |
| Building Men Llc | $799,000 | -- | |
| Builder Boys 2865 Brad | $839,000 | -- | |
| Dillon John W | -- | -- | |
| Dillon John W | -- | -- |
Mortgage History
| Date | Status | Borrower | Loan Amount |
|---|---|---|---|
| Previous Owner | Building Men Llc | $599,000 | |
| Previous Owner | Builder Boys 2865 Brad | $648,664 |
Property History
| Date | Event | Price | Change | Sq Ft Price |
|---|---|---|---|---|
| 01/13/2020 01/13/20 | Sold | $745,000 | -35.2% | $739 / Sq Ft |
| 10/13/2019 10/13/19 | Pending | -- | -- | -- |
| 06/26/2019 06/26/19 | For Sale | $1,150,000 | -- | $1,141 / Sq Ft |
Tax History Compared to Growth
Tax History
| Year | Tax Paid | Tax Assessment Tax Assessment Total Assessment is a certain percentage of the fair market value that is determined by local assessors to be the total taxable value of land and additions on the property. | Land | Improvement |
|---|---|---|---|---|
| 2025 | $6,396 | $1,142,100 | $556,900 | $585,200 |
| 2024 | $5,952 | $1,066,700 | $530,700 | $536,000 |
| 2023 | $5,299 | $886,100 | $461,500 | $424,600 |
| 2022 | $5,361 | $805,000 | $431,300 | $373,700 |
| 2021 | $5,214 | $736,500 | $392,100 | $344,400 |
| 2020 | $5,038 | $761,000 | $408,600 | $352,400 |
| 2019 | $5,121 | $725,400 | $396,700 | $328,700 |
| 2018 | $5,202 | $698,300 | $419,300 | $279,000 |
| 2017 | $5,180 | $671,900 | $411,100 | $260,800 |
| 2016 | $5,453 | $699,100 | $444,000 | $255,100 |
| 2015 | $4,215 | $571,100 | $305,200 | $265,900 |
Agents Affiliated with this Home
-
Brenda Dean
B
Seller's Agent in 2020
Brenda Dean
Cove Real Estate
(508) 776-6401
45 in this area
54 Total Sales
-
M
Buyer's Agent in 2020
Member Non
cci.unknownoffice
Map
Source: Cape Cod & Islands Association of REALTORS®
MLS Number: 21904700
APN: PROV-000015-000003-000099
- 277 Bradford St
- 592 Commercial St
- 289 Bradford St
- 580 Commercial St
- 593 Commercial St
- 613 Commercial St
- 561 Commercial St
- 616 Commercial St Unit 5
- 616 Commercial St Unit 14
- 616 Commercial St Unit 15
- 260 Bradford St
- 248 Bradford St
- 633 Commercial St Unit 2
- 534 Commercial St
- 535 Commercial St Unit U1
- 350 Bradford St Unit 7
- 350 Bradford St Unit 5
- 521 Commercial St Unit 2
- 12 Somerset Rd
- 286 Bradford St
- 286 Bradford St Unit AU1
- 286 Bradford St
- 286 Bradford St Unit H BLDG 4
- 286 Bradford St Unit D BLDG 2
- 286 Bradford St Unit K Bldg 7
- 286 Bradford St Unit L BLDG 8
- 286 Bradford St Unit B BLDG 1
- 286 Bradford St Unit J BLDG 6
- 286 Bradford St Unit I BLDG 5
- 286 Bradford St Unit E BLDG 3
- 286 Bradford St Unit C BLDG 2
- 286-R Bradford St
- 10 Snow St
- 10 Snow St
- 283 Bradford St
- 285 Bradford St
- 282 Bradford St
- 5 Snow St
- 288 Bradford St
