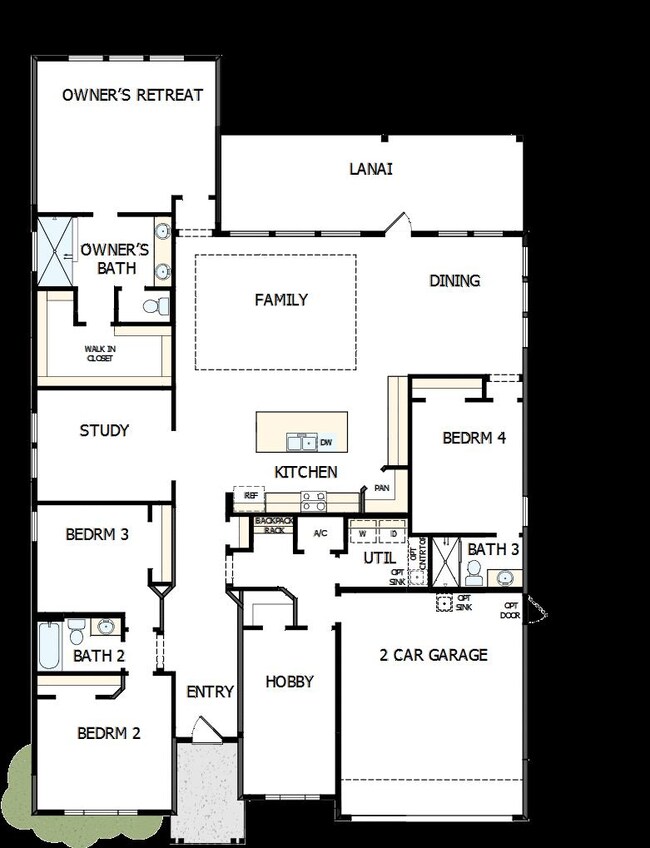
286 Canopy Forest Dr St. Augustine, FL 32092
SilverLeaf NeighborhoodEstimated payment $4,804/month
Highlights
- Waterfront Community
- Golf Course Community
- Clubhouse
- Wards Creek Elementary School Rated A
- New Construction
- Community Pool
About This Home
Welcome to the Flannery II, a beautifully designed 4-bedroom, 3-bath home offering 2695 square feet of elegant living space.The gourmet kitchen is a chef’s dream, featuring a 36-inch gas cooktop, stunning quartz countertops, an oversized presentation island, and a corner pantry—ideal for preparing meals and gathering with family and friends., along with an open layout that flows effortlessly into the living and dining areas.
Distinctive trey ceiling add a touch of sophistication to the Family room. Work from home in comfort with a dedicated home office/study, and a versatile hobby room that can serve as a 5th bedroom—perfect for multi generational living or flexible lifestyle needs.
Step outside to a huge covered lanai—ideal for outdoor dining, relaxing, or hosting guests. With its smart layout and upscale finishes, the Flannery II is designed to meet the needs of modern living with timeless style.
You’ll love your brand-new home in this beautiful gated community, just a short walk from the upcoming new amenity center.
Conveniently located minutes from 9B and the Durbin Park Town Center, you’ll have easy access to shopping, dining, and entertainment. Enjoy the highly sought-after A+ rated St. Johns County schools, and take advantage of the walkable lifestyle—bike or stroll to nearby restaurants, shops, and grocery stores.
This is more than just a home—it’s a lifestyle you’ll love!
Home Details
Home Type
- Single Family
Parking
- 2 Car Garage
Home Design
- New Construction
- Quick Move-In Home
- Flannery Ii Plan
Interior Spaces
- 2,695 Sq Ft Home
- 1-Story Property
Bedrooms and Bathrooms
- 4 Bedrooms
- 3 Full Bathrooms
Community Details
Overview
- Built by David Weekley Homes
- Oak Grove At Silverleaf 60’ Subdivision
Amenities
- Clubhouse
Recreation
- Waterfront Community
- Golf Course Community
- Tennis Courts
- Community Playground
- Community Pool
- Park
- Trails
Sales Office
- 37 Sparrow Creek Drive
- St. Augustine, FL 32092
- 904-934-9588
- Builder Spec Website
Map
Similar Homes in the area
Home Values in the Area
Average Home Value in this Area
Purchase History
| Date | Type | Sale Price | Title Company |
|---|---|---|---|
| Special Warranty Deed | $455,500 | None Listed On Document | |
| Special Warranty Deed | $455,500 | None Listed On Document |
Property History
| Date | Event | Price | Change | Sq Ft Price |
|---|---|---|---|---|
| 07/03/2025 07/03/25 | For Sale | $734,450 | -- | $273 / Sq Ft |
- 65 Millbrook Ln
- 89 Millbrook Ln
- 101 Millbrook Ln
- 43 Millbrook Ln
- 34 Sparrow Point
- 223 Canopy Forest Dr
- 50 Long Creek Ln
- 417 Canopy Forest Dr
- 139 Canopy Forest Dr
- 435 Canopy Forest Dr
- 23 Sparrow Creek Dr
- 37 Sparrow Creek Dr
- 37 Sparrow Creek Dr
- 37 Sparrow Creek Dr
- 37 Sparrow Creek Dr
- 37 Sparrow Creek Dr
- 37 Sparrow Creek Dr
- 37 Sparrow Creek Dr
- 37 Sparrow Creek Dr
- 37 Sparrow Creek Dr
- 215 Pine Bluff Dr
- 91 Pinebury Ln
- 260 Pine Bluff Dr
- 131 Pinebury Ln
- 78 W Teague Bay Dr
- 164 Java Ln
- 586 Coastline Way
- 503 Coastline Way
- 35 Ember St
- 297 Coastline Way
- 146 E Teague Bay Dr
- 2135 Thorn Hollow Ct
- 1568 W Windy Willow Dr
- 1552 W Windy Willow Dr
- 2110 Thorn Hollow Ct
- 1617 Austin Ln
- 2183 S Cranbrook Ave
- 2171 S Cranbrook Ave
- 1884 S Landguard Rd
- 65 Delwood Way

