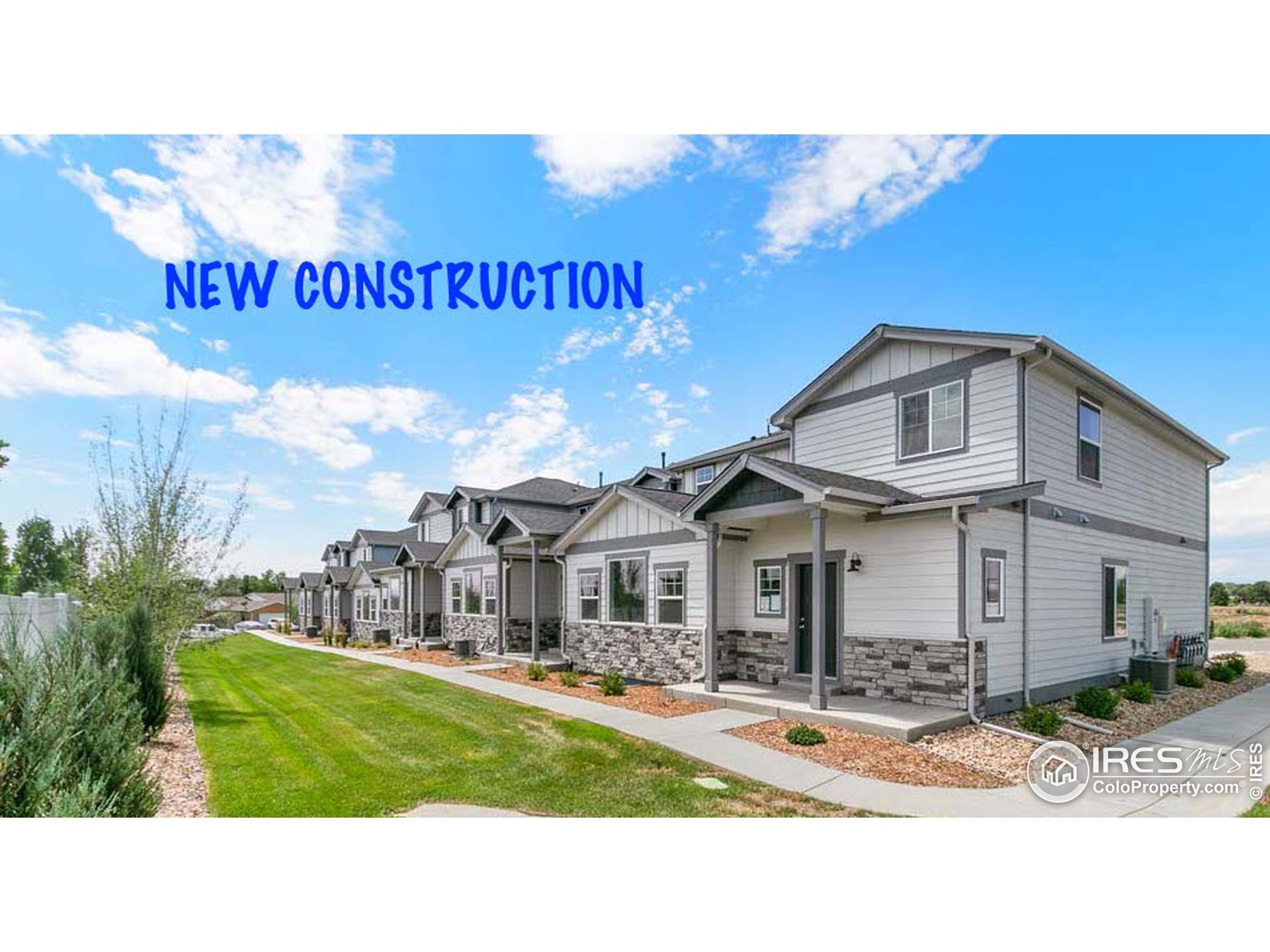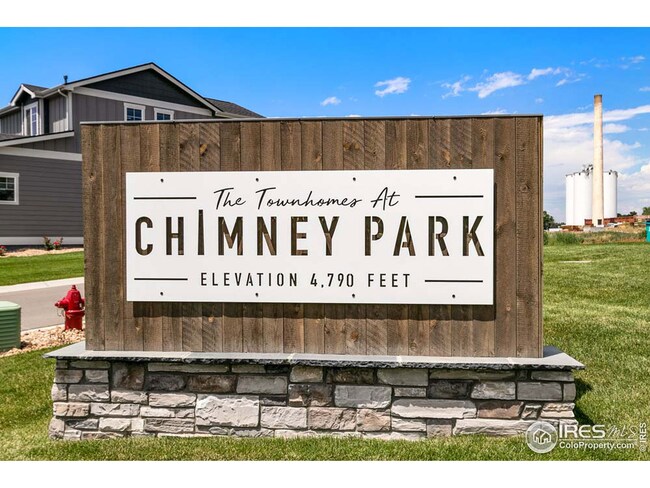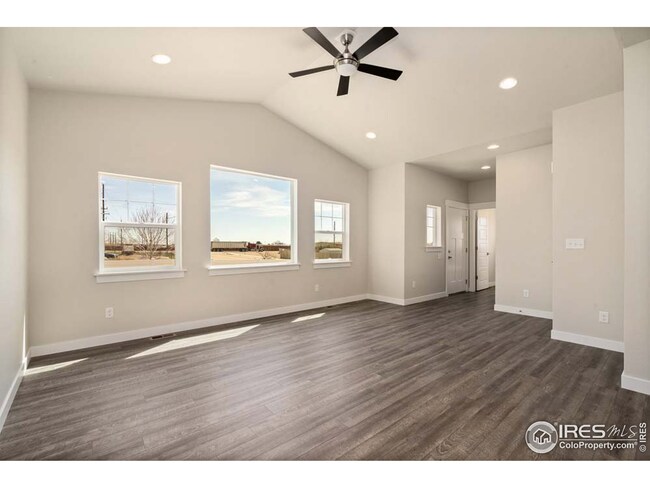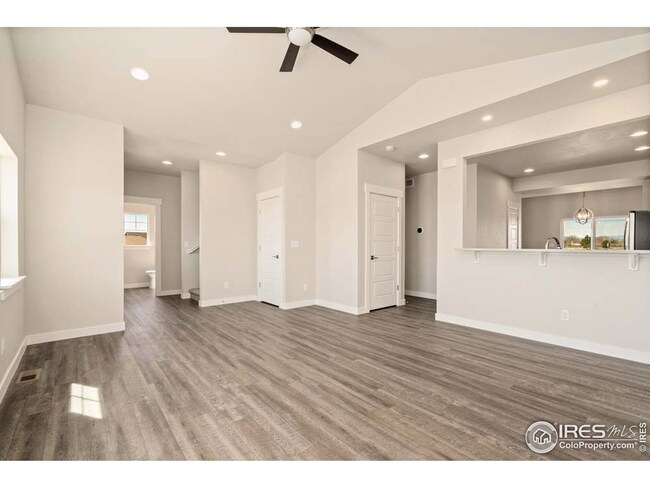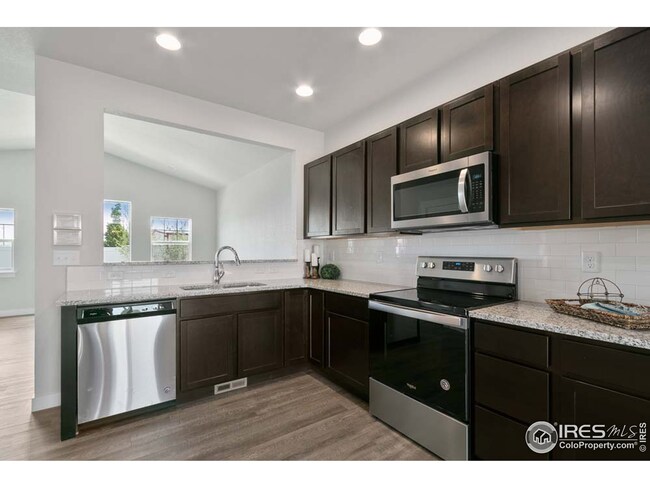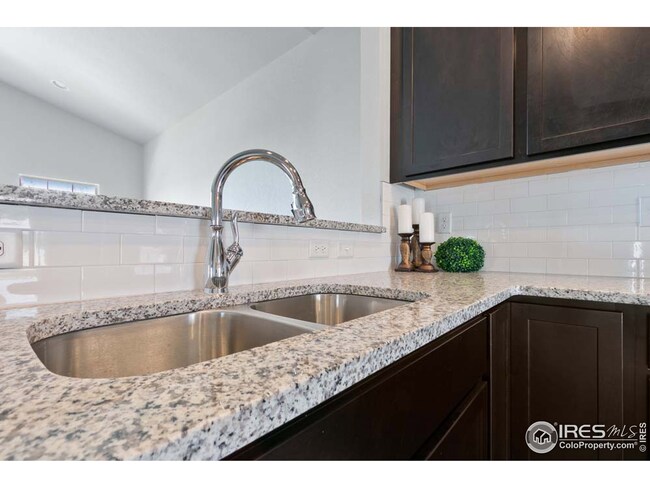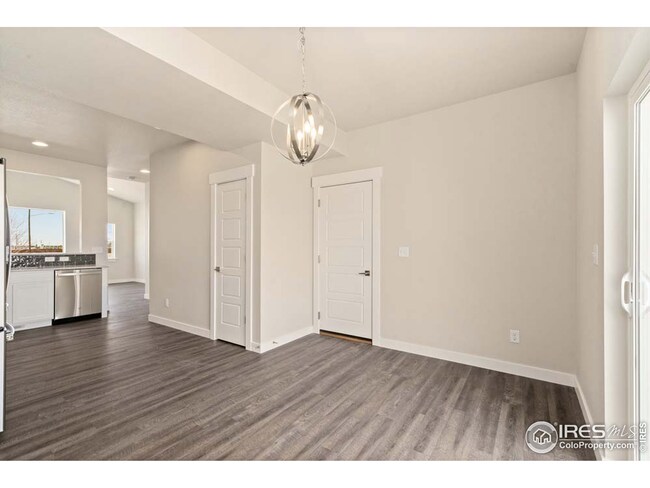
286 E Chestnut St Unit 1 Windsor, CO 80550
Highlights
- Under Construction
- Open Floorplan
- Loft
- Spa
- Main Floor Bedroom
- Home Office
About This Home
As of December 2024Your New Home Awaits ~Call/text/email for most recent Inventory. Check out the 3D Virtual Tour. The Chimney floorplan - 2 suites, 2 Living Areas, 2 laundry rooms, 3,389SF total. Local builder, NorCo Northern Construction presents spacious 2-story townhomes, 3bed, 3bed+Loft or 4 bedroom floorplans, 2,687-3,389 sq ft, 2 car attached garage + garage pad parking, back patios that can be fenced & full 9' unfinished BASEMENTS. Base prices starting at $369,900. High-end STANDARD finishes: SS appliances, A/C, luxury waterproof flooring, granite, tile floors & showers, landscaping. Or All-in-One Upgrade packages. Call to see Model. Walk to Lake, Downtown Windsor, & Legends Ball Fields. Local builder with flexibility to finish the basement. NO Metro District & 0% USDA Financing.
Last Buyer's Agent
Megan Townsend
NexStep Real Estate Group
Townhouse Details
Home Type
- Townhome
Est. Annual Taxes
- $2,259
Year Built
- Built in 2021 | Under Construction
Lot Details
- 1,881 Sq Ft Lot
- East Facing Home
- Sprinkler System
HOA Fees
- $250 Monthly HOA Fees
Parking
- 2 Car Attached Garage
Home Design
- Brick Veneer
- Wood Frame Construction
- Composition Roof
- Composition Shingle
Interior Spaces
- 2,313 Sq Ft Home
- 2-Story Property
- Open Floorplan
- Double Pane Windows
- Home Office
- Loft
- Unfinished Basement
- Basement Fills Entire Space Under The House
Kitchen
- Eat-In Kitchen
- Electric Oven or Range
- Microwave
- Dishwasher
Flooring
- Carpet
- Laminate
Bedrooms and Bathrooms
- 3 Bedrooms
- Main Floor Bedroom
- Walk-In Closet
- Primary Bathroom is a Full Bathroom
- Primary bathroom on main floor
Laundry
- Laundry on main level
- Washer and Dryer Hookup
Eco-Friendly Details
- Energy-Efficient Thermostat
Outdoor Features
- Spa
- Patio
- Exterior Lighting
Schools
- Tozer Elementary School
- Windsor Middle School
- Windsor High School
Utilities
- Forced Air Heating and Cooling System
- High Speed Internet
- Cable TV Available
Listing and Financial Details
- Assessor Parcel Number R8959221
Community Details
Overview
- Association fees include trash, snow removal, ground maintenance, management, maintenance structure, water/sewer
- Built by Northern Construction
- Chimney Park Subdivision
Recreation
- Park
Map
Home Values in the Area
Average Home Value in this Area
Property History
| Date | Event | Price | Change | Sq Ft Price |
|---|---|---|---|---|
| 12/03/2024 12/03/24 | Sold | $435,000 | -2.9% | $188 / Sq Ft |
| 10/22/2024 10/22/24 | Price Changed | $448,000 | -2.6% | $194 / Sq Ft |
| 09/12/2024 09/12/24 | Price Changed | $460,000 | -2.1% | $199 / Sq Ft |
| 08/05/2024 08/05/24 | For Sale | $470,000 | +19.7% | $203 / Sq Ft |
| 08/26/2021 08/26/21 | Off Market | $392,791 | -- | -- |
| 05/24/2021 05/24/21 | Sold | $392,791 | +3.5% | $170 / Sq Ft |
| 12/04/2020 12/04/20 | For Sale | $379,400 | -- | $164 / Sq Ft |
Tax History
| Year | Tax Paid | Tax Assessment Tax Assessment Total Assessment is a certain percentage of the fair market value that is determined by local assessors to be the total taxable value of land and additions on the property. | Land | Improvement |
|---|---|---|---|---|
| 2024 | $2,259 | $29,480 | $3,850 | $25,630 |
| 2023 | $2,259 | $29,770 | $3,890 | $25,880 |
| 2022 | $2,482 | $25,570 | $4,870 | $20,700 |
| 2021 | $1,164 | $13,240 | $13,240 | $0 |
| 2020 | $281 | $3,260 | $3,260 | $0 |
| 2019 | $122 | $1,430 | $1,430 | $0 |
Mortgage History
| Date | Status | Loan Amount | Loan Type |
|---|---|---|---|
| Previous Owner | $314,233 | New Conventional |
Deed History
| Date | Type | Sale Price | Title Company |
|---|---|---|---|
| Warranty Deed | $435,000 | Land Title Guarantee | |
| Warranty Deed | $435,000 | Land Title Guarantee | |
| Special Warranty Deed | $392,791 | Land Title Guarantee Co |
Similar Homes in Windsor, CO
Source: IRES MLS
MLS Number: 929658
APN: R8959219
- 945 Maplebrook Dr
- 1054 Kendalbrook Dr
- 902 Maplebrook Dr
- 39370 County Road 19
- 35946 Colorado 257
- 713 Columbine Dr
- 116 Walnut St
- 101 Main St
- 772 Lilac Dr
- 221 Chestnut St
- 707 3rd St
- 800 2nd St
- 318 Chestnut St
- 6463 Colorado 392
- 509 Trout Creek Ct
- 201 Valley Ct
- 548 Dakota Way
- 1118 Gunnison River Dr
- 672 Dakota Way
- 273 Saskatoon Dr
