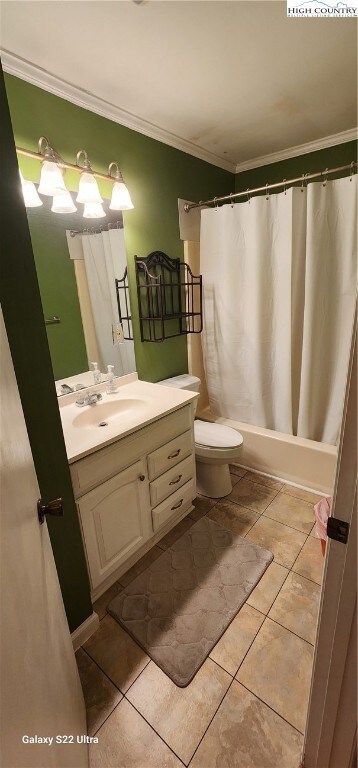Estimated payment $1,656/month
Highlights
- Covered Patio or Porch
- Double Pane Windows
- High Speed Internet
- Hardin Park Elementary School Rated A
- Central Air
- Heat Pump System
About This Home
Walking Distance to Campus!! Just in time if your student can't find a home in Boone, plans have fallen through, or the roommate is not what they thought??!!, Don't let your student couch surf all year, Buy this 2/1 with vinyl plank flooring and in excellent condition, The HOA has roofed this building and just painted the exterior, 2 parking spots come with this unit at no cost to the owner!! This unit will rent now, LO has interest from other units which have just rented. Put a short term renter in and get on the "student cycle" in 2026
Listing Agent
Gray Buckner Real Estate LLC Brokerage Phone: (828) 265-6720 Listed on: 08/20/2025
Property Details
Home Type
- Condominium
Est. Annual Taxes
- $1,017
Year Built
- Built in 1983
HOA Fees
- $170 Monthly HOA Fees
Home Design
- Wood Frame Construction
- Shingle Roof
- Architectural Shingle Roof
- Hardboard
Interior Spaces
- 660 Sq Ft Home
- 1-Story Property
- Double Pane Windows
- Double Hung Windows
- Window Screens
- Crawl Space
Kitchen
- Electric Range
- Dishwasher
Bedrooms and Bathrooms
- 2 Bedrooms
- 1 Full Bathroom
Laundry
- Dryer
- Washer
Parking
- No Garage
- Private Parking
- Driveway
- Paved Parking
Outdoor Features
- Covered Patio or Porch
Schools
- Hardin Park Elementary School
- Watauga High School
Utilities
- Central Air
- Heat Pump System
- Electric Water Heater
- High Speed Internet
Listing and Financial Details
- Assessor Parcel Number 2910-15-2032-006
Map
Home Values in the Area
Average Home Value in this Area
Tax History
| Year | Tax Paid | Tax Assessment Tax Assessment Total Assessment is a certain percentage of the fair market value that is determined by local assessors to be the total taxable value of land and additions on the property. | Land | Improvement |
|---|---|---|---|---|
| 2025 | $1,521 | $129,200 | $19,300 | $109,900 |
| 2024 | $1,521 | $129,200 | $19,300 | $109,900 |
| 2023 | $1,421 | $129,200 | $19,300 | $109,900 |
| 2022 | $1,421 | $129,200 | $19,300 | $109,900 |
| 2021 | $0 | $96,100 | $35,000 | $61,100 |
| 2020 | $861 | $96,100 | $35,000 | $61,100 |
| 2019 | $861 | $96,100 | $35,000 | $61,100 |
| 2018 | $813 | $96,100 | $35,000 | $61,100 |
| 2017 | $813 | $96,100 | $35,000 | $61,100 |
| 2013 | -- | $75,000 | $20,000 | $55,000 |
Property History
| Date | Event | Price | List to Sale | Price per Sq Ft | Prior Sale |
|---|---|---|---|---|---|
| 08/20/2025 08/20/25 | For Sale | $269,900 | +130.7% | $409 / Sq Ft | |
| 01/30/2020 01/30/20 | Sold | $117,000 | 0.0% | $177 / Sq Ft | View Prior Sale |
| 12/31/2019 12/31/19 | Pending | -- | -- | -- | |
| 12/04/2019 12/04/19 | For Sale | $117,000 | -- | $177 / Sq Ft |
Purchase History
| Date | Type | Sale Price | Title Company |
|---|---|---|---|
| Warranty Deed | $117,000 | None Available | |
| Warranty Deed | $107,000 | None Available | |
| Warranty Deed | $15,000 | -- |
Mortgage History
| Date | Status | Loan Amount | Loan Type |
|---|---|---|---|
| Previous Owner | $80,000 | Balloon |
Source: High Country Association of REALTORS®
MLS Number: 257577
APN: 2910-15-2032-006
- 229 E King St Unit 27
- 229 E King St Unit 9
- 131 Bryce Way
- 668 Dogwood Rd
- 128 Bryce Way
- 289 Ninebark Rd
- 1794 Highway 105
- 610 State Farm Rd Unit 3
- 192 & 206 Orchard St
- 164 Appalachian Dr
- 115 Rogers Dr Unit 22
- 155 Gateway Dr Unit 201
- 315 E Ridge Dr
- 180 Gateway Dr Unit 301
- 200 Pilgrims Way Unit 21
- 200 Pilgrims Way Unit 12
- 713 W King St
- 380 W King St
- 2137 N Carolina 105
- 160 W Grandview Heights
- 850 Blowing Rock Rd
- 800 Horn In the Dr W
- 155b Clement St Unit 155B CLEMENT ST
- 105 Assembly Dr
- 206 Rushing Creek Dr
- 123 Eric Ln
- 153 Crossing Way
- 133 Boone Docks St Unit 8
- 133 Boone Docks St Unit 10
- 133 Boone Docks St Unit 7A
- 229 E King St
- 229 E King St Unit 13
- 330 W King St
- 610 State Farm Rd Unit 3
- 241 Shadowline Dr
- 260 Cherry Dr
- 130 Maple Dr
- 116 Grand Blvd Unit 4F
- 475 Meadowview Dr Unit CollegePlaceCondo
- 116 Grand Blvd







