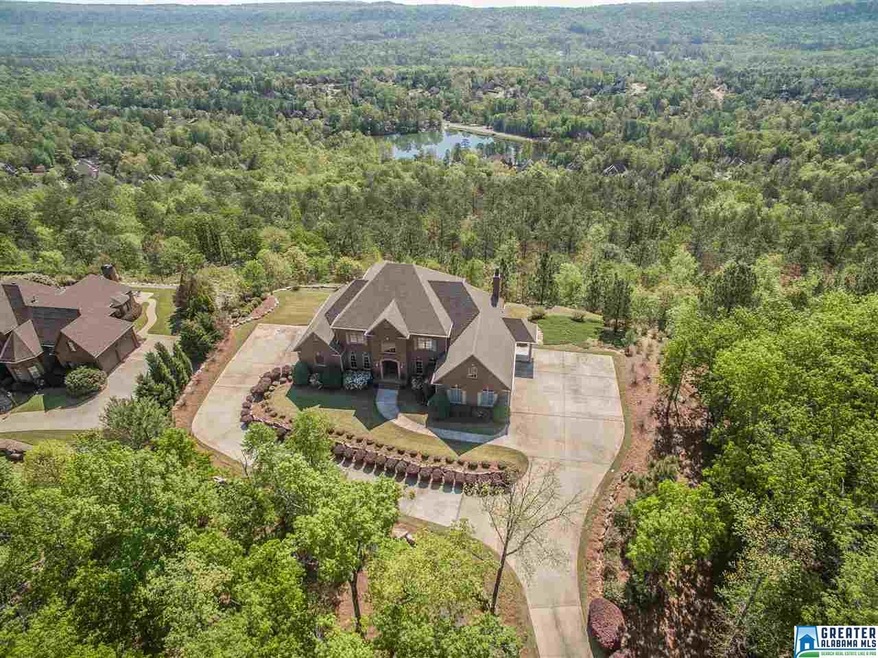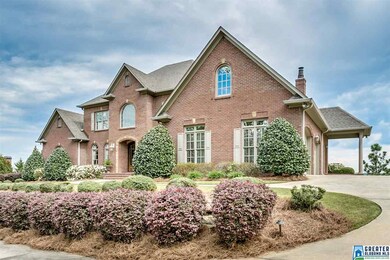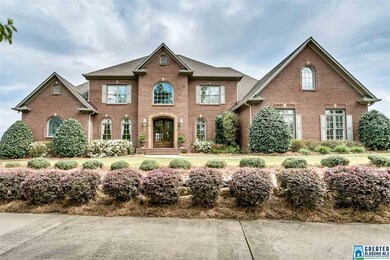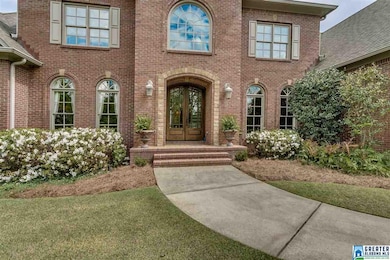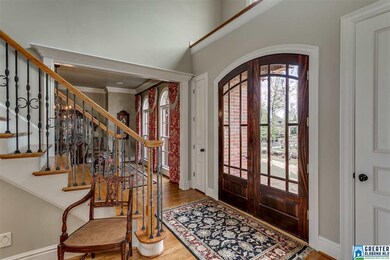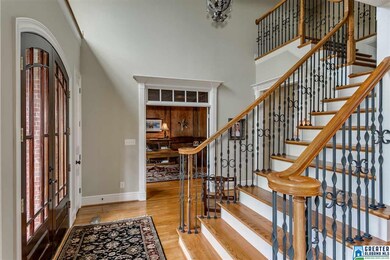
286 Highland View Dr Birmingham, AL 35242
North Shelby County NeighborhoodEstimated Value: $1,061,000 - $1,293,000
Highlights
- Sitting Area In Primary Bedroom
- Lake View
- Great Room with Fireplace
- Mt. Laurel Elementary School Rated A
- Deck
- Cathedral Ceiling
About This Home
As of July 2017Spectacular Views from all directions! Full brick home in truly pristine condition, features hardwood & tile floors, high ceilings, huge rooms, quality construction, fine attention to detail! Open Plan w/lots of windows to enjoy the views & let the light in. Open foyer leads to rich & handsome study/office, elegant formal dining room, large living room w/ gas fireplace. Fabulous updated eat-in kitchen w/breakfast bar, granite counter-tops, stainless appliances, gas cook-top opens to gorgeous keeping room w/vaulted wood beam ceiling & stacked stone fireplace! Large ML master suite w/luxury bath. Upstairs features include 3 spacious bedrooms w/walk-in closets, 2 baths & large den/playroom. Full unfinished basement is studded and framed for future expansion! Lots of room for outside entertaining with a covered patio w/stamped concrete, custom ceiling * wrought iron rail + new deck! Two car ML garage in addition the basement garage. Lots of storage both in the attic & basement!
Last Agent to Sell the Property
Keller Williams Realty Vestavia Listed on: 04/14/2017

Co-Listed By
The Pam Ausley Team
RE/MAX Southern Homes-280 License #000005891
Home Details
Home Type
- Single Family
Est. Annual Taxes
- $5,151
Year Built
- 2004
Lot Details
- Sprinkler System
- Few Trees
HOA Fees
- $78 Monthly HOA Fees
Parking
- 4 Car Garage
- Basement Garage
- Garage on Main Level
- Rear-Facing Garage
Property Views
- Lake
- Mountain
Interior Spaces
- 1.5-Story Property
- Crown Molding
- Smooth Ceilings
- Cathedral Ceiling
- Ceiling Fan
- Recessed Lighting
- Wood Burning Fireplace
- Fireplace in Hearth Room
- Stone Fireplace
- Gas Fireplace
- Double Pane Windows
- Window Treatments
- Bay Window
- Great Room with Fireplace
- 2 Fireplaces
- Dining Room
- Play Room
- Screened Porch
- Keeping Room
- Home Security System
- Attic
Kitchen
- Breakfast Bar
- Electric Oven
- Gas Cooktop
- Built-In Microwave
- Dishwasher
- Stainless Steel Appliances
- Kitchen Island
- Stone Countertops
- Disposal
Flooring
- Wood
- Carpet
- Stone
- Tile
Bedrooms and Bathrooms
- 4 Bedrooms
- Sitting Area In Primary Bedroom
- Primary Bedroom on Main
- Walk-In Closet
- Split Vanities
- Hydromassage or Jetted Bathtub
- Garden Bath
- Separate Shower
- Linen Closet In Bathroom
Laundry
- Laundry Room
- Laundry on main level
- Sink Near Laundry
- Washer and Electric Dryer Hookup
Unfinished Basement
- Basement Fills Entire Space Under The House
- Natural lighting in basement
Outdoor Features
- Deck
- Screened Patio
Utilities
- Forced Air Zoned Heating and Cooling System
- Heating System Uses Gas
- Underground Utilities
- Multiple Water Heaters
- Gas Water Heater
Community Details
- $2 Other Monthly Fees
- Highland Lakes HOA, Phone Number (205) 877-9480
Listing and Financial Details
- Tax Lot 1901
- Assessor Parcel Number 09-2-04-0-002-002.040
Ownership History
Purchase Details
Home Financials for this Owner
Home Financials are based on the most recent Mortgage that was taken out on this home.Purchase Details
Similar Homes in the area
Home Values in the Area
Average Home Value in this Area
Purchase History
| Date | Buyer | Sale Price | Title Company |
|---|---|---|---|
| Ho Yam Shann L | $790,000 | None Available | |
| Brunson R Carl | $99,000 | -- |
Mortgage History
| Date | Status | Borrower | Loan Amount |
|---|---|---|---|
| Open | Ho Yam Shann L | $340,000 | |
| Previous Owner | Brunson R Carl | $417,000 | |
| Previous Owner | Brunson R Carl | $300,000 | |
| Previous Owner | Brunson Roy C | $100,000 | |
| Previous Owner | Brunson R Carl | $322,700 |
Property History
| Date | Event | Price | Change | Sq Ft Price |
|---|---|---|---|---|
| 07/18/2017 07/18/17 | Sold | $790,000 | -5.4% | $163 / Sq Ft |
| 04/14/2017 04/14/17 | For Sale | $835,000 | -- | $172 / Sq Ft |
Tax History Compared to Growth
Tax History
| Year | Tax Paid | Tax Assessment Tax Assessment Total Assessment is a certain percentage of the fair market value that is determined by local assessors to be the total taxable value of land and additions on the property. | Land | Improvement |
|---|---|---|---|---|
| 2024 | $5,151 | $117,060 | $0 | $0 |
| 2023 | $4,454 | $102,160 | $0 | $0 |
| 2022 | $3,727 | $85,640 | $0 | $0 |
| 2021 | $3,516 | $80,840 | $0 | $0 |
| 2020 | $3,710 | $85,260 | $0 | $0 |
| 2019 | $3,574 | $82,160 | $0 | $0 |
| 2017 | $3,624 | $83,300 | $0 | $0 |
| 2015 | $3,467 | $79,720 | $0 | $0 |
| 2014 | $3,387 | $77,920 | $0 | $0 |
Agents Affiliated with this Home
-
Kimbo Rutledge

Seller's Agent in 2017
Kimbo Rutledge
Keller Williams Realty Vestavia
(205) 981-0193
97 in this area
158 Total Sales
-

Seller Co-Listing Agent in 2017
The Pam Ausley Team
RE/MAX
-
Melissa Wise

Buyer's Agent in 2017
Melissa Wise
RealtySouth
(205) 520-3878
36 in this area
53 Total Sales
Map
Source: Greater Alabama MLS
MLS Number: 780517
APN: 09-2-04-0-002-002-040
- 247 Highland View Dr Unit 6-23
- 1533 Highland Lakes Trail
- 120 Stonecrest Dr Unit 120
- 1548 Highland Lakes Trail Unit 12
- 1000 Highland Lakes Trail Unit 11
- 1016 Locksley Cir
- 2037 Blue Heron Cir
- 1013 Mountain Trace Unit 5
- 1479 Highland Lakes Trail
- 1272 Highland Lakes Trail
- 2053 Knollwood Dr Unit 1415
- 2097 Knollwood Dr Unit 1120
- 454 Eaton Rd
- 2001 Springhill Ct Unit 3221
- 2000 Springhill Ct Unit 3202
- 2098 Knollwood Place Unit 1182
- 1126 Springhill Ln Unit 3222
- 180 Highland View Dr
- 2038 Stone Ridge Rd
- 2024 Bluestone Cir Unit 1254
- 286 Highland View Dr
- 290 Highland View Dr
- 280 Highland View Dr Unit 614
- 294 Highland View Dr
- 283 Highland View Dr
- 287 Highland View Dr Unit 1922
- 293 Highland View Dr
- 272 Highland View Dr
- 276 Highland View Dr Unit 613
- 275 Highland View Dr
- 300 Highland View Dr
- 297 Highland View Dr
- 268 Highland View Dr
- Lot 1922 Highland View Dr Unit 1922
- 271 Highland View Dr
- 301 Highland View Dr
- 887 Stonecrest Dr
- 267 Highland View Dr
- 264 Highland View Dr
- 263 Highland View Dr
