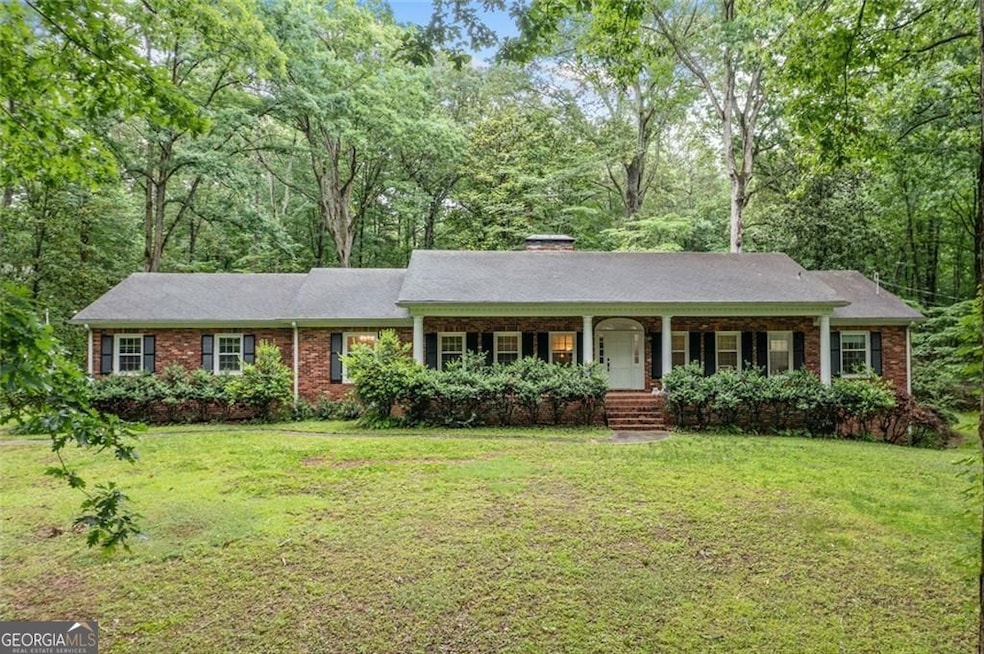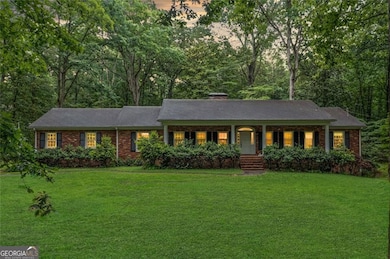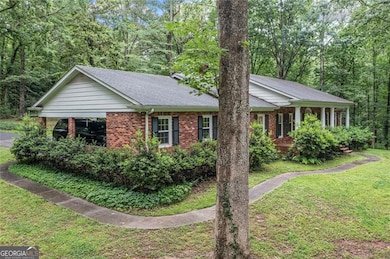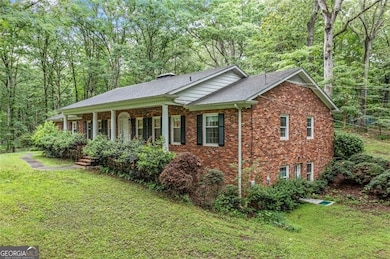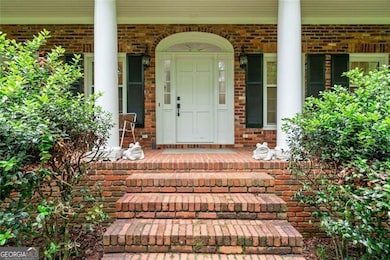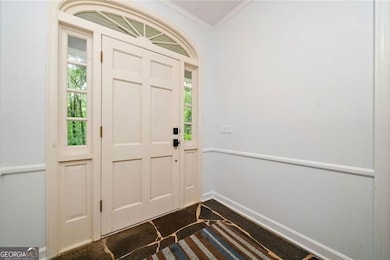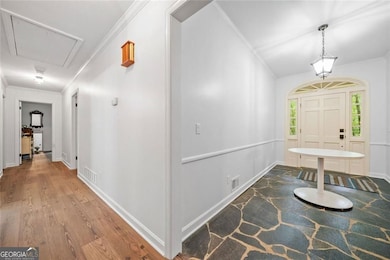286 Hilton Way Canton, GA 30114
Estimated payment $4,006/month
Highlights
- Home Theater
- Dining Room Seats More Than Twelve
- Family Room with Fireplace
- 3.51 Acre Lot
- Private Lot
- Wooded Lot
About This Home
Welcome to a home with amazing flexibility and space. It's perfect for multi-generational living or rental income. With over 4,300 square feet of finished living space, this property lives like two homes in one. Nestled on 3.5 wooded acres, it provides privacy, room to expand, and plenty of outdoor space to enjoy. The main floor spans 2,800 square feet and features three spacious bedrooms and two full baths. From the moment you step into the large foyer, you will notice the generous scale of every room. The large living and dining rooms are perfect for gatherings. The cozy den has beamed ceilings and connects smoothly to a sunny patio room. This space offers lovely views of the backyard. Downstairs, the 1,500 square foot finished basement functions as its own private residence. This space includes a full kitchen, dining area, and a living room with a fireplace. It has two bedrooms, one bath, and a separate entrance. This setup is perfect for extended family, guests, or rental income. Outside, the property continues to impress. A large fenced play court provides ample parking and is a great area for kids to ride bikes, play ball, or practice tricks on a skateboard. This unique property has space to grow. Whether you want to spread out, host guests, or plan for future development, you'll find room in every direction. A two car kitchen level carport includes a spacious storage room for tools, gear, or hobbies. The lush 3.51 acre property is dotted with mature trees and shrubs, offering privacy and room to roam. A tennis court awaits resurfacing but could be reimagined for recreation or additional use. This property is just minutes from I575, Historic Downtown Canton, Northside Cherokee Hospital, The Mill, and Canton Marketplace. It offers a unique blend of space, location, and potential. Divide the lots, live on one, or bring your vision to life.
Home Details
Home Type
- Single Family
Est. Annual Taxes
- $5,307
Year Built
- Built in 1967
Lot Details
- 3.51 Acre Lot
- Chain Link Fence
- Private Lot
- Level Lot
- Wooded Lot
Home Design
- Ranch Style House
- Brick Exterior Construction
- Pillar, Post or Pier Foundation
- Block Foundation
- Composition Roof
Interior Spaces
- Bookcases
- Ceiling Fan
- Gas Log Fireplace
- Fireplace Features Masonry
- Double Pane Windows
- Family Room with Fireplace
- 2 Fireplaces
- Dining Room Seats More Than Twelve
- Home Theater
- Bonus Room
- Game Room
- Unfinished Basement
- Fireplace in Basement
- Fire and Smoke Detector
Kitchen
- Microwave
- Dishwasher
- Kitchen Island
- Solid Surface Countertops
Flooring
- Wood
- Carpet
Bedrooms and Bathrooms
- Walk-In Closet
- Double Vanity
Laundry
- Laundry in Kitchen
- Dryer
- Washer
Parking
- 2 Parking Spaces
- Carport
- Parking Accessed On Kitchen Level
Outdoor Features
- Outbuilding
Schools
- Hasty Elementary School
- Teasley Middle School
- Cherokee High School
Utilities
- Forced Air Heating and Cooling System
- Heating System Uses Natural Gas
- 220 Volts
- Septic Tank
- Phone Available
- Cable TV Available
Community Details
- No Home Owners Association
- Sunset Heights Subdivision
Listing and Financial Details
- Tax Lot 163
Map
Home Values in the Area
Average Home Value in this Area
Tax History
| Year | Tax Paid | Tax Assessment Tax Assessment Total Assessment is a certain percentage of the fair market value that is determined by local assessors to be the total taxable value of land and additions on the property. | Land | Improvement |
|---|---|---|---|---|
| 2025 | $5,321 | $200,680 | $28,000 | $172,680 |
| 2024 | $5,307 | $200,680 | $28,000 | $172,680 |
| 2023 | $5,260 | $219,080 | $28,000 | $191,080 |
| 2022 | $545 | $124,120 | $25,880 | $98,240 |
| 2021 | $527 | $116,040 | $25,880 | $90,160 |
| 2020 | $503 | $104,240 | $25,880 | $78,360 |
| 2019 | $462 | $85,600 | $21,680 | $63,920 |
| 2018 | $434 | $78,480 | $21,680 | $56,800 |
| 2017 | $405 | $199,100 | $21,680 | $57,960 |
| 2016 | $405 | $172,100 | $21,680 | $47,160 |
| 2015 | $408 | $168,800 | $21,680 | $45,840 |
| 2014 | $400 | $165,600 | $21,680 | $44,560 |
Property History
| Date | Event | Price | List to Sale | Price per Sq Ft | Prior Sale |
|---|---|---|---|---|---|
| 10/02/2025 10/02/25 | Price Changed | $675,000 | -3.6% | $152 / Sq Ft | |
| 07/18/2025 07/18/25 | Price Changed | $699,900 | 0.0% | $157 / Sq Ft | |
| 07/18/2025 07/18/25 | Price Changed | $700,000 | 0.0% | $157 / Sq Ft | |
| 06/02/2025 06/02/25 | For Sale | $700,000 | +19.7% | $157 / Sq Ft | |
| 06/16/2022 06/16/22 | Sold | $585,000 | 0.0% | $203 / Sq Ft | View Prior Sale |
| 05/16/2022 05/16/22 | Pending | -- | -- | -- | |
| 05/11/2022 05/11/22 | For Sale | $585,000 | -- | $203 / Sq Ft |
Purchase History
| Date | Type | Sale Price | Title Company |
|---|---|---|---|
| Warranty Deed | $585,000 | -- |
Mortgage History
| Date | Status | Loan Amount | Loan Type |
|---|---|---|---|
| Open | $526,500 | New Conventional |
Source: Georgia MLS
MLS Number: 10534272
APN: 14N18C-00000-077-000
- 307 Morning Frost
- 511 Autumn Echo
- 342 S Mccollum Dr
- 374 S Mccollum Dr
- 362 S Mccollum Dr
- 521 Autumn Echo
- 324 S Mccollum Dr
- 200 Dogwood Dr
- 3050 Marietta Hwy
- 375 S Mccollum Dr
- 12728 Bells Ferry Rd
- 459 Lower Scott Mill Rd
- 253 Woodland Way
- 727 Lower Scott Mill Rd
- 1282 Chattin Dr
- 245 Jesse McCollum Dr
- 1521 Larkwood Dr
- 251 E Killian St
- 241 E Killian St
- 306 Edge Hill Ct
- 228 Woodland Way
- 128 Grant Dr
- 210 Centennial Cir
- 591 Jackie Moore Ln
- 101 Canterbury Ridge Pkwy
- 356 Winston Cir
- 4331 Whiteleaf Way
- 4341 Whiteleaf Way
- 102 Alexander Dr
- 706 Capri Ridge
- 430 Haynes Rd
- 601 Oakdale Rd
- 300 Prominence Point Pkwy
- 221 Wonewok Dr
- 329 Hillcrest Ln
- 317 Azalea Loop
- 110 Plumeria St
- 127 Oleander Way
- 807 Inkberry Rd
