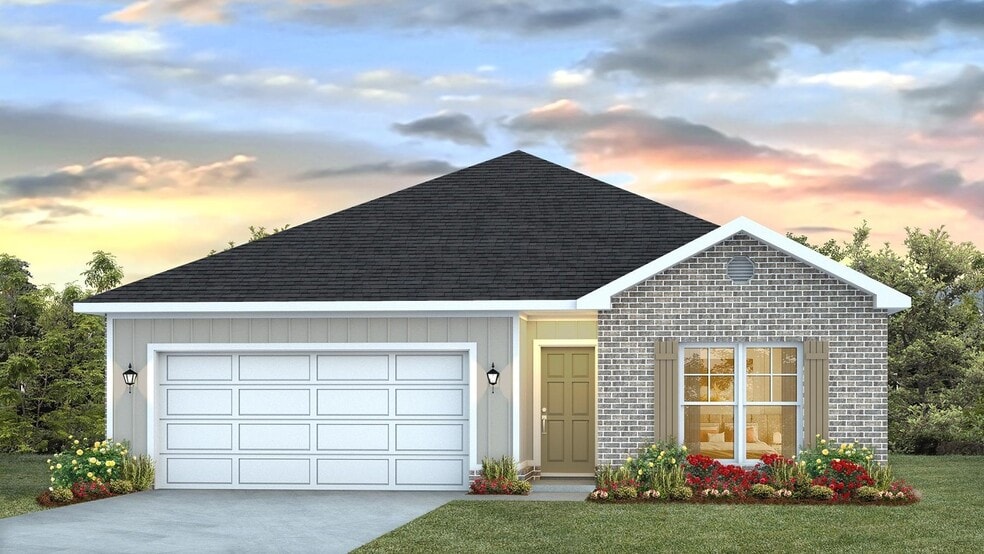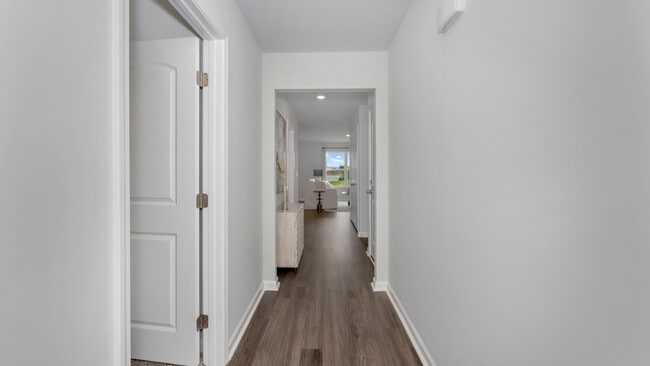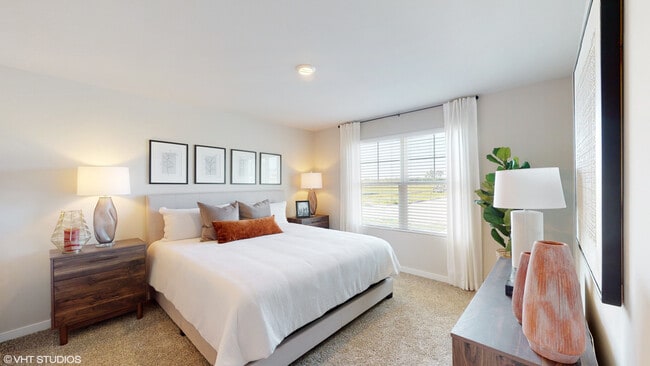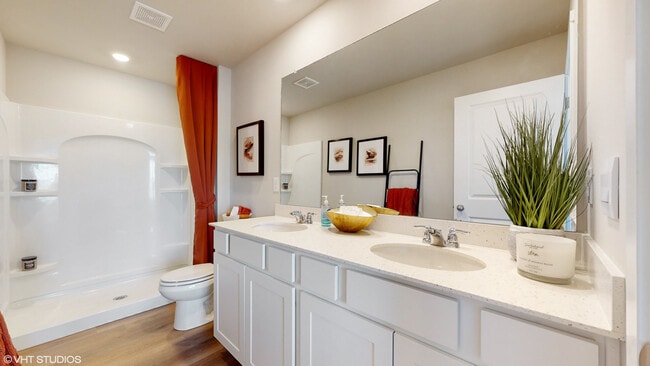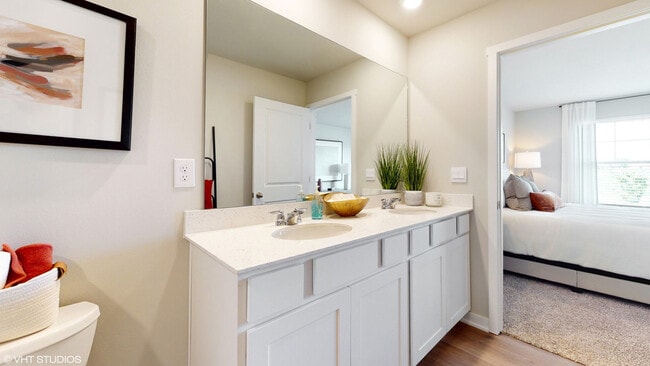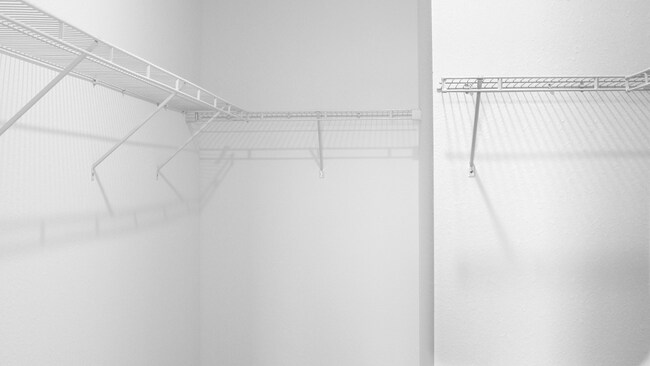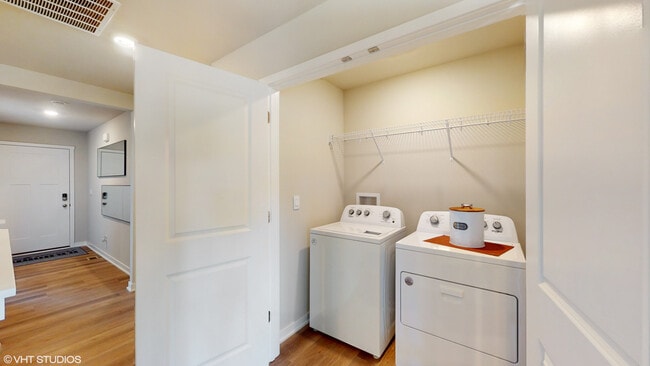
Estimated payment $2,055/month
Highlights
- New Construction
- Pond in Community
- Trails
- Fairhope East Elementary Rated 10
- Soaking Tub
- 1-Story Property
About This Home
Stop by and tour 286 Hudson Loop, a single-story home in Overland, our new home community located in Fairhope, Alabama. Located in the heart of the neighborhood for convenient access to roadways, this beautiful home offers both accessibility and tranquility. This North facing home boasts views of beautiful sunsets and sunrises from the spacious back yard. This spacious 3-bedroom, 2-bathroom home offers 1,272 square feet of thoughtfully designed living space, perfect for modern families. As you enter through the foyer, you’re greeted by a welcoming hallway that leads to a bright, naturally lit kitchen. The open-concept layout seamlessly connects the kitchen to the dining area and living room, creating a dynamic space ideal for both entertaining guests and enjoying day-to-day life. The chef-inspired kitchen is truly the heart of the home, featuring abundant counter space, a stylish peninsula island, elegant shaker-style cabinetry, stainless-steel appliances, and granite countertops. A spacious pantry provides ample storage, ensuring everything you need is within reach. The generously sized primary bedroom serves as a personal retreat, complete with a large walk-in closet and an ensuite bathroom designed for ultimate relaxation. Enjoy the luxury of a double vanity, a soaking tub, and a separate shower. The two additional bedrooms are equally spacious, offering versatility for guests, children, or a home office. These rooms share a beautifully appointed bathroom with a bathtub/shower combination, adding convenience for the entire household. The attached two-car garage provides easy access to the home, while the expansive backyard features a covered patio, perfect for enjoying the outdoors or hosting gatherings. A beautifully landscaped front yard, complete with an inviting pathway, welcomes you to your new home. This home includes our Smart Home Connect technology package, a one-year builder warranty, and a 10-year structural warranty. It is built to Gold FORTIFIED HomeTM certifications, which home could save the buyer on insurance costs (See Sales Representative for details). Embrace the opportunity to make 286 Hudson Loop in Overland your new home. Contact us today to schedule a tour and get started! Pictures of similar home may be included and may not represent actual colors and options in subject property. Buyer to verify all information during due diligence.
Sales Office
| Monday - Saturday |
10:00 AM - 5:00 PM
|
| Sunday |
1:00 PM - 5:00 PM
|
Home Details
Home Type
- Single Family
Parking
- 2 Car Garage
Home Design
- New Construction
Interior Spaces
- 1-Story Property
Bedrooms and Bathrooms
- 3 Bedrooms
- 2 Full Bathrooms
- Soaking Tub
Community Details
Overview
- Pond in Community
Recreation
- Trails
Map
Move In Ready Homes with Aldridge Plan
Other Move In Ready Homes in Overland
About the Builder
- Overland
- 0 Bunker Loop Unit 302 373908
- 11418 Belize River St Unit 36
- 21006 Lawrence Rd
- 0 Gayfer Road Extension Unit 43 362270
- 0 Kenneth King Ln
- 9488 Gayfer Road Extension
- 21399 Brick Stack Ln
- 21849 Gallery Blvd
- 333 Pecan Ridge Blvd
- 22256 Alabama 104
- 12432 County Road 48
- 16720 Alabama 181 Unit 1
- 0 Langford Rd Unit 2 377615
- 0 Beecher St Unit 380404
- 22207 Lot 23 Fairhope Motorcoach Loop Unit 23
- 22434 Lot 56 Fairhope Motorcoach Loop Unit Lot 56
- 22285 Lot 15 Fairhope Motorcoach Loop Unit 15
- 22227 Lot 21 Fairhope Motorcoach Loop Unit 21
- 22133 Lot 41 Resort Blvd Unit 41
