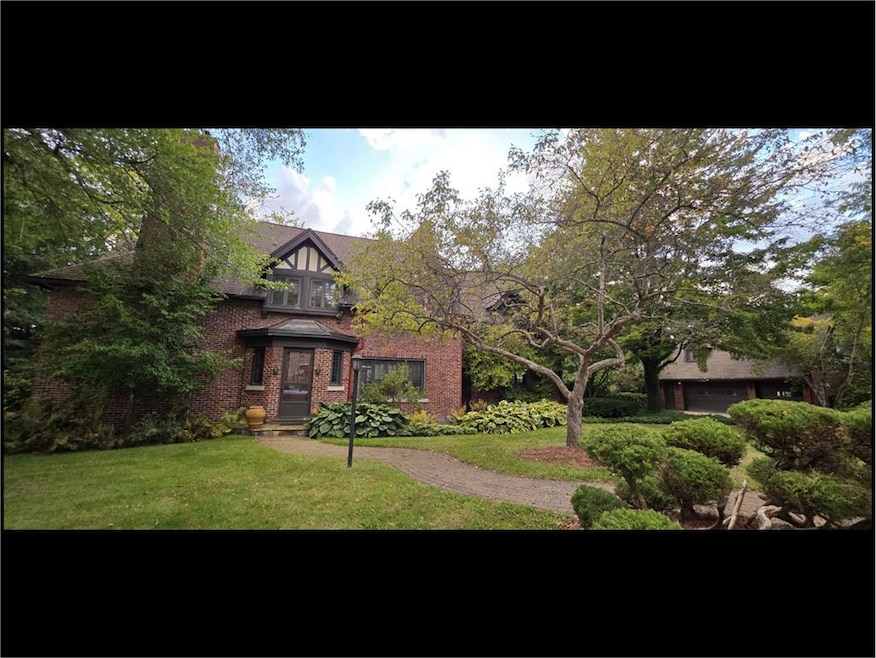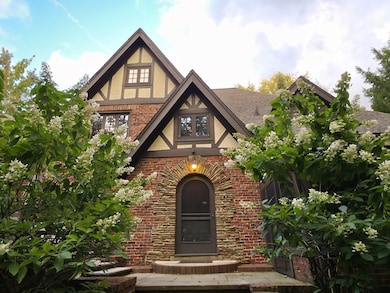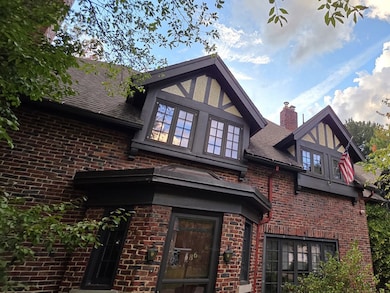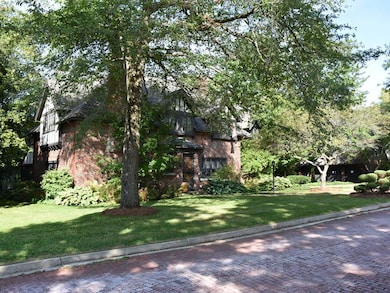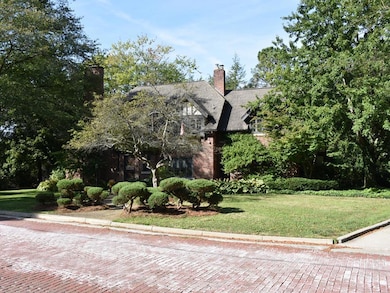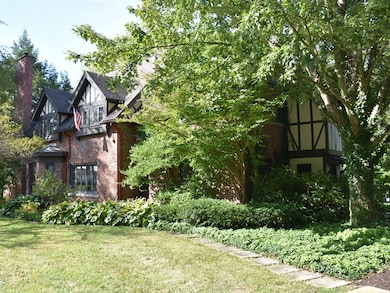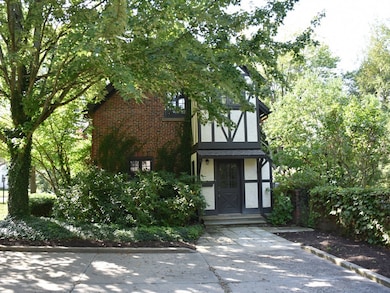286 Jefferson St Meadville, PA 16335
Estimated payment $3,201/month
Highlights
- Wood Flooring
- Walk-In Pantry
- Patio
- Breakfast Area or Nook
- 2 Car Detached Garage
- 4-minute walk to H. Paul Way Playground
About This Home
This distinguished executive residence, built in the 1930s, is a true example of timeless craftsmanship & refined elegance. Designed for gracious living & exceptional entertainment, featuring rich hardwood flooring, classic plaster walls, & exquisite details. Relax in the beautifully enclosed 14x17 screened sunroom. The stunning white kitchen, equipped with updated appliances, flows seamlessly into an 11x11 breakfast area & a walk-in pantry. The 17x28 living room offers generous space. A charming library provides a quiet retreat, while the finished lower level includes a cozy family room, bright laundry area, half bath, & abundant storage. Upstairs, a graceful, curved staircase leads to a quaint landing nook with built-in bench seating. The expansive 17x20 primary suite features an en-suite bath & is complemented by three additional bedrooms and walk-up attic access. Additional features include a heated three-car garage & a separate guest apartment. Tax Appeal Hearing in December 2025
Listing Agent
ERA Richmond Real Estate - Titusville Brokerage Phone: 8148277355 License #AB065866 Listed on: 08/29/2025

Home Details
Home Type
- Single Family
Year Built
- Built in 1930
Lot Details
- 0.58 Acre Lot
- 3400036A7
Parking
- 2 Car Detached Garage
- Driveway
- Open Parking
Home Design
- Brick Exterior Construction
- Frame Construction
- Composition Roof
Interior Spaces
- 3,896 Sq Ft Home
- 2-Story Property
- Gas Fireplace
- Finished Basement
- Basement Fills Entire Space Under The House
Kitchen
- Breakfast Area or Nook
- Walk-In Pantry
- Range
- Microwave
- Dishwasher
Flooring
- Wood
- Laminate
Bedrooms and Bathrooms
- 4 Bedrooms
Laundry
- Dryer
- Washer
Outdoor Features
- Patio
Utilities
- Forced Air Heating and Cooling System
- Hot Water Heating System
- 200+ Amp Service
- Natural Gas Connected
- Gas Water Heater
- Water Softener is Owned
- Cable TV Available
Listing and Financial Details
- Assessor Parcel Number 3400-036-A-8
Map
Home Values in the Area
Average Home Value in this Area
Tax History
| Year | Tax Paid | Tax Assessment Tax Assessment Total Assessment is a certain percentage of the fair market value that is determined by local assessors to be the total taxable value of land and additions on the property. | Land | Improvement |
|---|---|---|---|---|
| 2025 | $6,945 | $148,500 | $9,450 | $139,050 |
| 2024 | $8,579 | $148,500 | $9,450 | $139,050 |
| 2023 | $8,579 | $148,500 | $9,450 | $139,050 |
| 2022 | $14,461 | $148,500 | $9,450 | $139,050 |
| 2021 | $14,461 | $148,500 | $9,450 | $139,050 |
| 2020 | $14,312 | $148,500 | $9,450 | $139,050 |
| 2019 | $14,312 | $148,500 | $9,450 | $139,050 |
| 2018 | $6,091 | $148,500 | $9,450 | $139,050 |
| 2017 | $7,545 | $148,500 | $9,450 | $139,050 |
| 2016 | -- | $148,500 | $9,450 | $139,050 |
| 2015 | -- | $148,500 | $9,450 | $139,050 |
| 2014 | -- | $148,500 | $9,450 | $139,050 |
Property History
| Date | Event | Price | List to Sale | Price per Sq Ft |
|---|---|---|---|---|
| 11/07/2025 11/07/25 | Pending | -- | -- | -- |
| 08/29/2025 08/29/25 | For Sale | $498,000 | -- | $128 / Sq Ft |
Source: Allegheny Valley Board of REALTORS®
MLS Number: 162068
APN: 34-0-021744
- 236 Grandview Ave
- 331 Meadow St
- 501 Sunset Dr
- 668 Limber Rd
- 623 Russell Ave
- 571 Cullum St
- 553 N Main Street Extension
- 676 Cullum St
- 731 Baldwin St
- 513 Randolph St
- 466 Sunnyside Ave
- 0 Conneaut Lake Road & East View Ave Unit 155059
- 0 Conneaut Lake Road & East View Ave Unit 128543
- 378 Cole Dr
- 3214-024 Blooming Valley Rd
- 3210-72-6 Blooming Valley Rd
- 3210-072-6 Blooming Valley Rd
- 724 N Main St
- 752 Garden St
- 712 State St
- 250 Locust St
- 299 Randolph St Unit 299 B
- 637 Azalea St
- 626 Walnut St
- 900 Market St Unit 212
- 637 Pine St
- 730 Pine St Unit 730.5 Upstairs
- 11005 Hunters Ridge Blvd
- 10795 Timbercrest Dr
- 10891 Perry Hwy
- 347 Euclid Ave Unit 347 Euclid 1st floor
- 518 Main St Unit D
- 518 Main St Unit D
- 25107 State St Unit C
- 103 Brora Dr
- 105 Green Oaks Dr
- 133 Meadville St Unit D
- 133 Meadville St Unit D
- 23484 Creek Rd N
- 401 Hillcrest Dr
