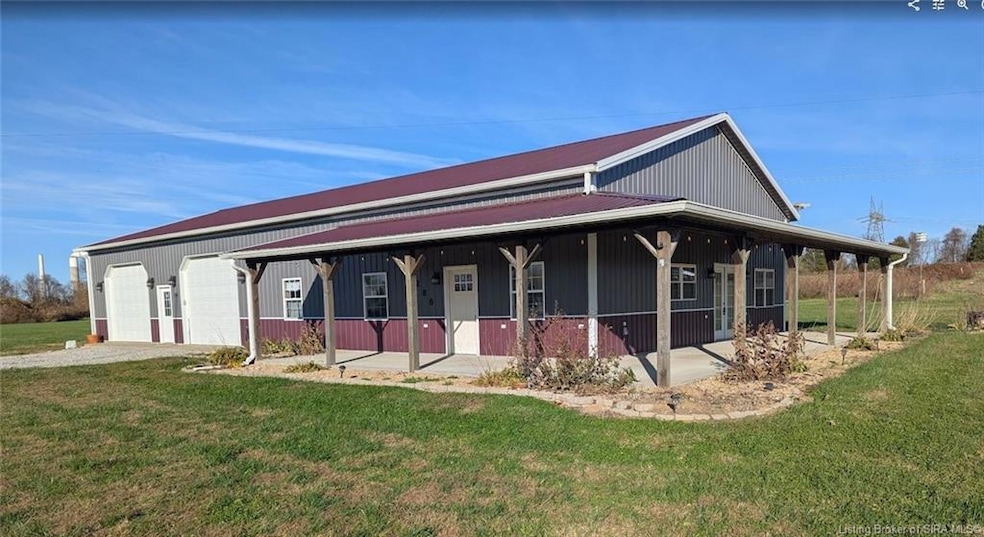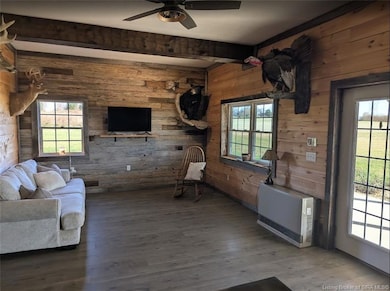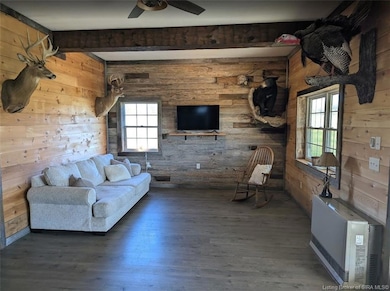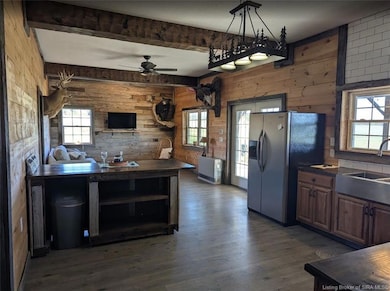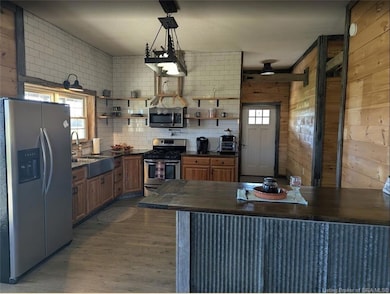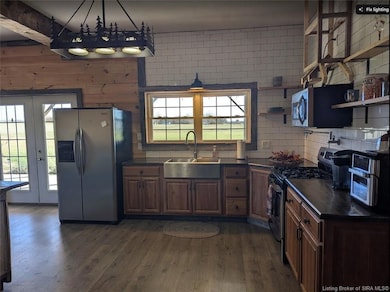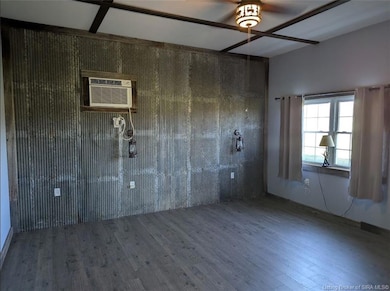286 Kruse Ln Milton, KY 40045
Estimated payment $1,866/month
Highlights
- Pole Barn
- First Floor Utility Room
- 4 Car Attached Garage
- Covered Patio or Porch
- Thermal Windows
- Eat-In Kitchen
About This Home
Discover country living at its best with this unique pole barn home on 1.89 acres! This inviting 2-bedroom, 1.5-bath property offers an open living room and kitchen layout with beautiful natural barnwood accents throughout, creating a warm, rustic charm. The kitchen features hardwood cabinets, wood countertops, and a stylish tile backsplash. Enjoy peaceful mornings and evenings on the spacious wrap-around covered porch.
The attached 40x50 garage is a dream space—complete with optional heat for winter months, a half bath, workshop area, and two oversized overhead doors, offering endless possibilities for hobbies, storage, and more. Plenty of room to make it your own!
A perfect blend of comfort, character, and functionality—this property is ready to welcome its next owner.
Home Details
Home Type
- Single Family
Est. Annual Taxes
- $900
Year Built
- Built in 2019
Lot Details
- 1.86 Acre Lot
Parking
- 4 Car Attached Garage
- Off-Street Parking
Home Design
- Poured Concrete
- Frame Construction
- Metal Siding
Interior Spaces
- 1,200 Sq Ft Home
- 1-Story Property
- Ceiling Fan
- Thermal Windows
- Family Room
- First Floor Utility Room
- Storage
Kitchen
- Eat-In Kitchen
- Breakfast Bar
- Oven or Range
- Microwave
Bedrooms and Bathrooms
- 2 Bedrooms
- Walk-In Closet
- Bathroom Rough-In
Laundry
- Dryer
- Washer
Outdoor Features
- Covered Patio or Porch
- Pole Barn
Utilities
- Window Unit Cooling System
- Forced Air Heating System
- Electric Water Heater
- On Site Septic
Listing and Financial Details
- Assessor Parcel Number 001000002705
Map
Home Values in the Area
Average Home Value in this Area
Tax History
| Year | Tax Paid | Tax Assessment Tax Assessment Total Assessment is a certain percentage of the fair market value that is determined by local assessors to be the total taxable value of land and additions on the property. | Land | Improvement |
|---|---|---|---|---|
| 2024 | $890 | $80,500 | $0 | $0 |
| 2023 | $906 | $80,500 | $0 | $0 |
| 2022 | $917 | $80,500 | $0 | $0 |
| 2021 | $922 | $80,500 | $0 | $0 |
| 2020 | $815 | $70,500 | $0 | $0 |
| 2019 | $736 | $63,600 | $0 | $0 |
| 2018 | $689 | $60,600 | $0 | $0 |
| 2017 | $671 | $60,600 | $0 | $0 |
| 2016 | $648 | $60,600 | $0 | $0 |
| 2015 | $631 | $59,500 | $0 | $0 |
| 2014 | $201 | $19,500 | $0 | $0 |
| 2013 | -- | $19,500 | $0 | $0 |
Property History
| Date | Event | Price | List to Sale | Price per Sq Ft |
|---|---|---|---|---|
| 11/14/2025 11/14/25 | For Sale | $339,900 | -- | $283 / Sq Ft |
Purchase History
| Date | Type | Sale Price | Title Company |
|---|---|---|---|
| Deed | $63,600 | None Available |
Mortgage History
| Date | Status | Loan Amount | Loan Type |
|---|---|---|---|
| Open | $54,060 | New Conventional |
Source: Southern Indiana REALTORS® Association
MLS Number: 2025012624
APN: 001-00-00-027.05
- 3058 Liberty Rd
- 1207 W Main St
- 1122 W 2nd St
- 5000 Kent Indiana 256
- 2271 Bluff Run Dr
- 957 W Main St
- 923 W 1st St
- 1020 W 2nd St
- 917 W 1st St
- 4789 Peck Pike Rd
- 1829 Peck Pike Rd
- 906 W Main St
- 2246 S Logans Point Dr
- 716 W 2nd St
- 413 Mill St
- 410 Mill St
- 626 W 3rd St
- 507 W Main St
- 181 S Birch St
- 109 Central Ave
- 281 E Main St
- 101 W 2nd St
- 90 Hillwood Dr
- 434 Miller St Unit 434
- 33 N 5th St
- 305 W Seminary St
- 704 S Hyland St
- 702 W Curtsinger Dr
- 854 W Lake Rd W
- 20 Red Oak Way
- 1306 Heatherbourne Dr
- 601 Colonial Ct
- 601 Colonial Ct Unit E
- 710 English Ave
- 600 Jericho Rd
- 704 W Jefferson St
- 1000 Cassandra Ln
- 1000 Flats at Twenty
- 1155 Highway 62
- 3000 Harmony Ln
