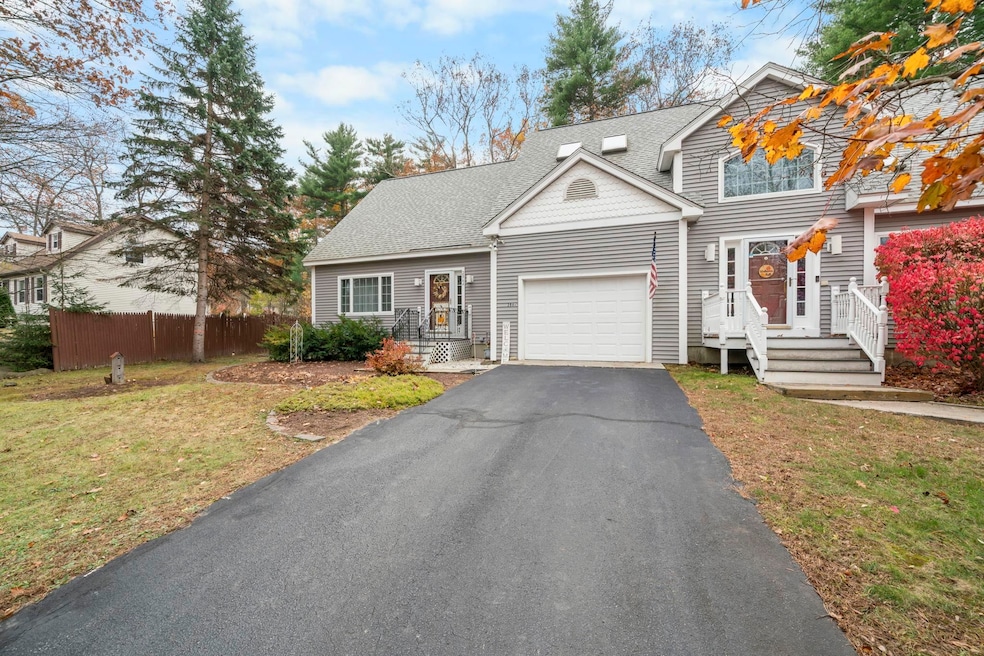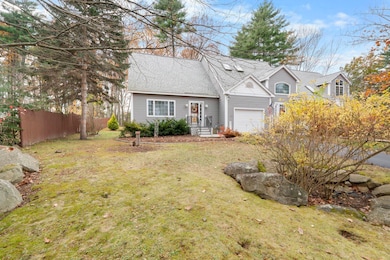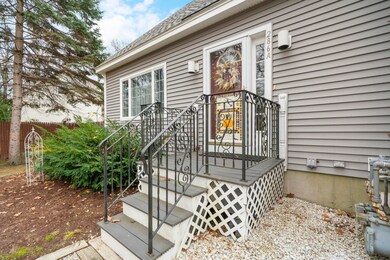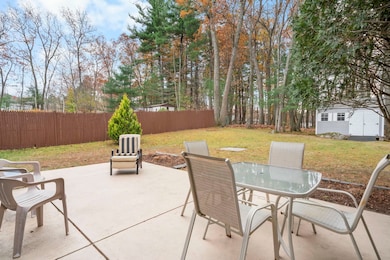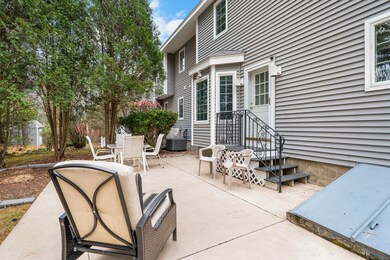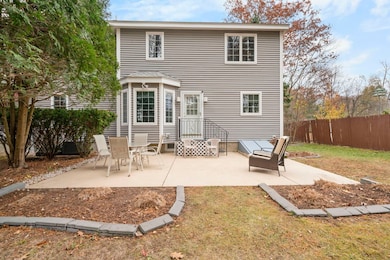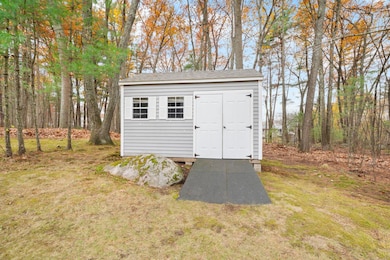286 Londonderry Turnpike Unit A Hooksett, NH 03106
Estimated payment $3,466/month
Highlights
- Popular Property
- Cape Cod Architecture
- Wood Flooring
- Hooksett Memorial School Rated A-
- Cathedral Ceiling
- Den
About This Home
Welcome home to this beautifully maintained, end-unit condex built in 1998 offering approximately 2,700 sq ft of finished living space. Spacious open concept kitchen and dining area, with tile flooring, breakfast bar, secretary station and patio door leading to yard. Cozy living room with hardwood floors, offering a warm and inviting space for relaxation or entertaining. Upper level laundry for convenience. Three bedrooms including a generous master suite with double closets. Finished lower-level family/rec room and craft area for versatile use. Oversized one-car garage (22 × 16) with ample shelving and direct access. Private patio and large backyard, perfect for outdoor living and entertaining. Professionally landscaped grounds including a 14 × 10 shed with shelving, and built-in irrigation system for easy maintenance.
Conveniently located in Hooksett, this home offers easy access to major commuting routes, shopping and amenities while still providing a quieter, community-oriented setting. The end-unit positioning enhances privacy and yard space.
This property blends the ease of condo living with the feel of a single-home backyard setting — making it ideal for buyers seeking comfort, convenience and low maintenance. The finished lower level expands usable living space, and the large garage plus extras like a separate shed add rare value in this category. Subject to Seller securing suitable housing.
Listing Agent
EXP Realty Brokerage Phone: 603-325-5909 License #069048 Listed on: 11/13/2025

Home Details
Home Type
- Single Family
Est. Annual Taxes
- $8,736
Year Built
- Built in 1998
Lot Details
- 1.16 Acre Lot
- Level Lot
- Irrigation Equipment
- Garden
- Property is zoned MDR
Parking
- 1 Car Direct Access Garage
- Shared Driveway
Home Design
- Cape Cod Architecture
- Concrete Foundation
- Vinyl Siding
Interior Spaces
- Property has 1.75 Levels
- Woodwork
- Cathedral Ceiling
- Ceiling Fan
- Skylights
- Natural Light
- Family Room
- Combination Kitchen and Dining Room
- Den
- Finished Basement
- Walk-Up Access
Kitchen
- Walk-In Pantry
- Dishwasher
- Trash Compactor
Flooring
- Wood
- Carpet
- Ceramic Tile
Bedrooms and Bathrooms
- 3 Bedrooms
- Soaking Tub
Laundry
- Laundry Room
- Washer
Outdoor Features
- Patio
- Shed
Utilities
- Central Air
- Baseboard Heating
- Hot Water Heating System
- Cable TV Available
Community Details
- Presidential Com Subdivision
Listing and Financial Details
- Tax Lot 53
- Assessor Parcel Number 31
Map
Home Values in the Area
Average Home Value in this Area
Tax History
| Year | Tax Paid | Tax Assessment Tax Assessment Total Assessment is a certain percentage of the fair market value that is determined by local assessors to be the total taxable value of land and additions on the property. | Land | Improvement |
|---|---|---|---|---|
| 2024 | $8,736 | $515,100 | $60,100 | $455,000 |
| 2023 | $8,231 | $515,100 | $60,100 | $455,000 |
| 2022 | $7,083 | $294,500 | $41,000 | $253,500 |
| 2021 | $6,544 | $294,500 | $41,000 | $253,500 |
| 2020 | $6,629 | $294,500 | $41,000 | $253,500 |
| 2019 | $6,346 | $294,500 | $41,000 | $253,500 |
| 2018 | $6,514 | $294,500 | $41,000 | $253,500 |
| 2017 | $6,073 | $227,100 | $39,900 | $187,200 |
| 2016 | $5,993 | $227,100 | $39,900 | $187,200 |
| 2015 | $5,884 | $215,800 | $39,900 | $175,900 |
| 2014 | $5,622 | $215,800 | $39,900 | $175,900 |
| 2013 | -- | $215,800 | $39,900 | $175,900 |
Property History
| Date | Event | Price | List to Sale | Price per Sq Ft | Prior Sale |
|---|---|---|---|---|---|
| 11/13/2025 11/13/25 | For Sale | $519,500 | +127.4% | $189 / Sq Ft | |
| 07/08/2016 07/08/16 | Sold | $228,500 | -4.8% | $109 / Sq Ft | View Prior Sale |
| 05/20/2016 05/20/16 | Pending | -- | -- | -- | |
| 02/01/2016 02/01/16 | For Sale | $239,900 | -- | $115 / Sq Ft |
Purchase History
| Date | Type | Sale Price | Title Company |
|---|---|---|---|
| Warranty Deed | $228,533 | -- | |
| Warranty Deed | $240,000 | -- |
Mortgage History
| Date | Status | Loan Amount | Loan Type |
|---|---|---|---|
| Open | $202,500 | Purchase Money Mortgage | |
| Previous Owner | $162,750 | Stand Alone Refi Refinance Of Original Loan | |
| Previous Owner | $190,000 | No Value Available |
Source: PrimeMLS
MLS Number: 5069420
APN: 31/ 53/ 4A/ /
- 286B Londonderry Turnpike Unit A
- 22 Harmony Ln
- 5 Shaker Hill Rd
- 27 Martins Ferry Rd
- 7 Mulberry Ln
- 16 Strawberry Ln
- 136 Mammoth Rd Unit 628
- 4 Forest Hills Rd
- 28 Auburn Rd
- 45 Leonard Ave
- 18 Julia Dr
- 103 Mammoth Rd
- 125 Laurel Rd Unit 33
- 111 Laurel Lot 35 Rd
- 30 Laurel Rd
- 110 Laurel Rd Unit 31
- 6 Gailor Ln
- 155 Londonderry Turnpike
- 197 Whitehall Rd
- 13 Johns Dr
- 37 Whitehall Rd
- 134 Mammoth Rd Unit 14
- 136 Mammoth Rd Unit 23
- 124 Mammoth Rd Unit 24
- 52 Jonathan Ln
- 55 Golfview Dr
- 44 Croteau Ct
- 357 Kennard Rd Unit 357-3B
- 459 Kennard Rd
- 463 Kennard Rd Unit 463-18
- 482 Kennard Rd
- 14 Northbrook Dr Unit 18
- 1850 Front St
- 35 Hidden Oak Way
- 501 Wellington Hill Rd
- 50 Edward J Roy Dr Unit 29
- 60 Village Circle Way
- 989 Union St
- 891 Mammoth Rd Unit D
- 891 Mammoth Rd Unit A
