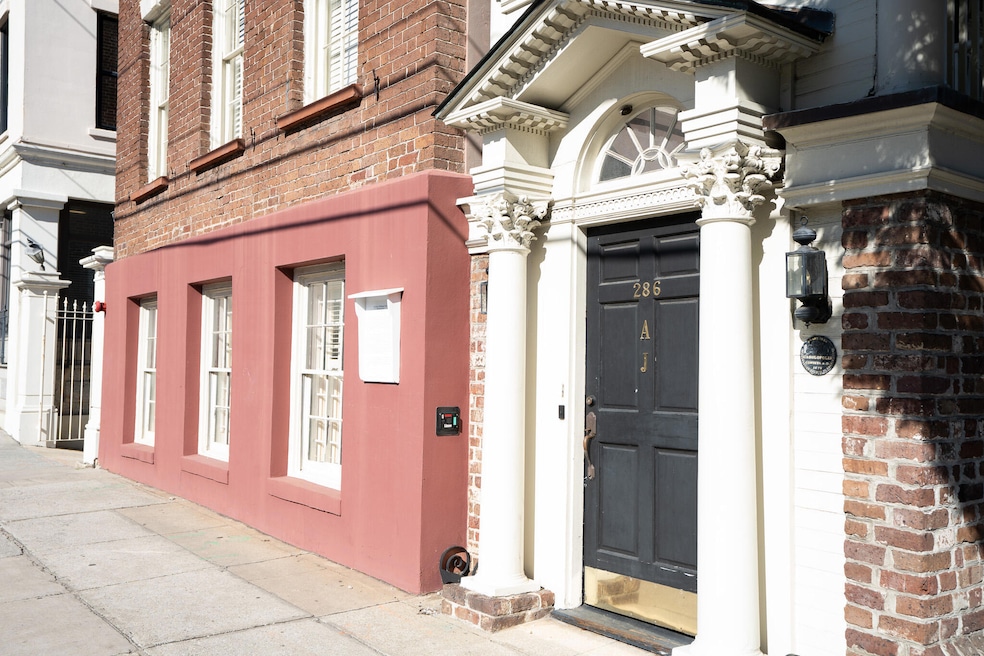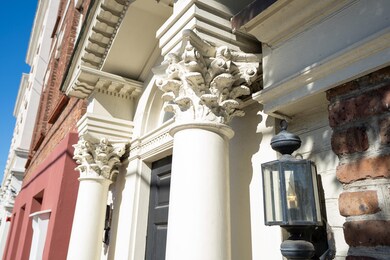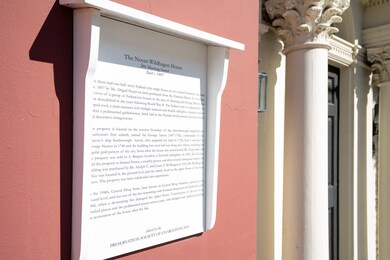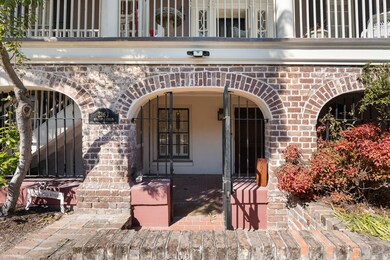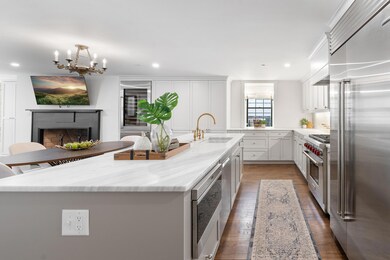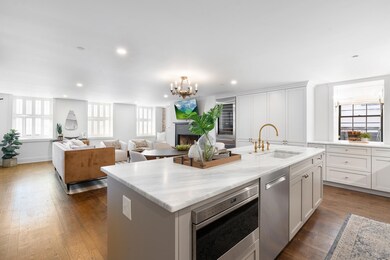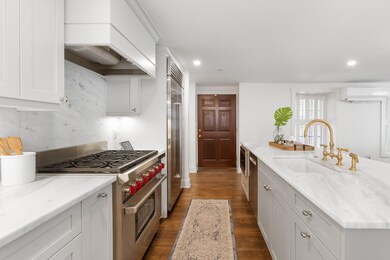
286 Meeting St Unit J Charleston, SC 29401
Charleston City Market NeighborhoodHighlights
- Fireplace in Bedroom
- Home Office
- Eat-In Kitchen
- Wood Flooring
- Covered patio or porch
- 1-minute walk to Mary Ramsay Secret Courtyard
About This Home
As of March 2025Welcome to The Noyer-Wildhagen House, c. 1807. 286 Meeting Street, Unit J is a beautifully restored first-floor condominium in one of Charleston's coveted historic homes. Originally owned and built by Ms. Abigail Noyer and later passed down to the Wildhagen Family, this stunning Federal-style brick single house has a rich history. Meticulously restored and now home to handsome condominiums, the property was honored with the prestigious Carolopolis Award by the Charleston Preservation Society. More recently, this stunning residence underwent a thoughtful renovation, seamlessly blending historic charm with modern luxury. Stepping inside, you'll be captivated by timeless architectural details--wood floors, grand fireplaces, custom shutters, exposed brick, and period lighting. Designedfor both relaxation and entertaining, the open-concept living space features a Sub-Zero wine fridge with multiple beverage drawers. The gourmet kitchen is a chef's dream, complete with marble countertops, top-of-the-line appliances, custom cabinetry, and ample storage. The spacious primary suite offers two closets and a beautifully designed en-suite bath, while a second bedroom and bath provide additional comfort. Two sunlit flex spaces on the south side of the home offer endless possibilities - ideal for a home office, library, TV room, reading room, or even an additional bedroom. Beyond the custom Mahogany door, a private covered patio awaits a peaceful retreat in the heart of the city. 286 Meeting Street is perfectly positioned amidst Charleston's finest restaurants, shopping, art galleries, and parks. Whether you're seeking a charming pied-à-terre or a full-time residence, this exceptional home offers both history and modern elegance in an unbeatable location.
Last Agent to Sell the Property
Handsome Properties, Inc. License #66199 Listed on: 02/04/2025
Home Details
Home Type
- Single Family
Est. Annual Taxes
- $16,445
Year Built
- Built in 1807
Parking
- Off-Street Parking
Home Design
- Brick Foundation
- Copper Roof
- Metal Roof
Interior Spaces
- 1,852 Sq Ft Home
- 1-Story Property
- Smooth Ceilings
- Window Treatments
- Great Room with Fireplace
- 2 Fireplaces
- Combination Dining and Living Room
- Home Office
- Wood Flooring
- Fire Sprinkler System
- Stacked Washer and Dryer
Kitchen
- Eat-In Kitchen
- Gas Range
- Microwave
- Dishwasher
- Kitchen Island
Bedrooms and Bathrooms
- 2 Bedrooms
- Fireplace in Bedroom
- Dual Closets
- Walk-In Closet
Outdoor Features
- Covered patio or porch
Schools
- Memminger Elementary School
- Simmons Pinckney Middle School
- Burke High School
Utilities
- No Cooling
- No Heating
Community Details
- Ansonborough Subdivision
Ownership History
Purchase Details
Home Financials for this Owner
Home Financials are based on the most recent Mortgage that was taken out on this home.Purchase Details
Home Financials for this Owner
Home Financials are based on the most recent Mortgage that was taken out on this home.Purchase Details
Home Financials for this Owner
Home Financials are based on the most recent Mortgage that was taken out on this home.Purchase Details
Similar Homes in Charleston, SC
Home Values in the Area
Average Home Value in this Area
Purchase History
| Date | Type | Sale Price | Title Company |
|---|---|---|---|
| Deed | $1,135,000 | None Listed On Document | |
| Deed | $950,000 | None Listed On Document | |
| Deed | $570,000 | None Available | |
| Deed | $550,000 | None Available |
Mortgage History
| Date | Status | Loan Amount | Loan Type |
|---|---|---|---|
| Previous Owner | $950,000 | New Conventional | |
| Previous Owner | $510,400 | New Conventional | |
| Previous Owner | $510,000 | New Conventional | |
| Previous Owner | $425,000 | Commercial |
Property History
| Date | Event | Price | Change | Sq Ft Price |
|---|---|---|---|---|
| 03/21/2025 03/21/25 | Sold | $1,135,000 | -12.6% | $613 / Sq Ft |
| 02/04/2025 02/04/25 | For Sale | $1,299,000 | +36.7% | $701 / Sq Ft |
| 09/14/2021 09/14/21 | Sold | $950,000 | -4.5% | $523 / Sq Ft |
| 08/15/2021 08/15/21 | Pending | -- | -- | -- |
| 07/08/2021 07/08/21 | For Sale | $995,000 | -- | $548 / Sq Ft |
Tax History Compared to Growth
Tax History
| Year | Tax Paid | Tax Assessment Tax Assessment Total Assessment is a certain percentage of the fair market value that is determined by local assessors to be the total taxable value of land and additions on the property. | Land | Improvement |
|---|---|---|---|---|
| 2023 | $16,445 | $57,000 | $0 | $0 |
| 2022 | $15,151 | $57,000 | $0 | $0 |
| 2021 | $3,040 | $23,180 | $0 | $0 |
| 2020 | $3,150 | $23,180 | $0 | $0 |
| 2019 | $9,375 | $22,800 | $0 | $0 |
| 2017 | $86 | $39,190 | $0 | $0 |
| 2016 | $9,911 | $39,190 | $0 | $0 |
| 2015 | $9,456 | $39,190 | $0 | $0 |
| 2014 | $8,120 | $0 | $0 | $0 |
| 2011 | -- | $0 | $0 | $0 |
Agents Affiliated with this Home
-
Betsy Battistelli

Seller's Agent in 2025
Betsy Battistelli
Handsome Properties, Inc.
(843) 475-2329
1 in this area
30 Total Sales
-
Pam Harrington

Buyer's Agent in 2025
Pam Harrington
Pam Harrington Exclusives
(843) 768-3635
1 in this area
272 Total Sales
-
Angela Koffler
A
Seller's Agent in 2021
Angela Koffler
Coldwell Banker Realty
(843) 620-4663
1 in this area
4 Total Sales
-
Susanna Lee
S
Seller Co-Listing Agent in 2021
Susanna Lee
Matt O'Neill Real Estate
(843) 870-9960
1 in this area
209 Total Sales
-
Loren Bethea

Buyer's Agent in 2021
Loren Bethea
Carolina One Real Estate
(843) 696-1156
2 in this area
106 Total Sales
Map
Source: CHS Regional MLS
MLS Number: 25002885
APN: 458-01-03-142
- 284 Meeting St Unit 203
- 284 Meeting St Unit 303
- 284 Meeting St Unit 202
- 284 Meeting St Unit 301
- 284 Meeting St Unit 302
- 284 Meeting St Unit 201
- 278 Meeting St
- 62 Society St
- 21 George St Unit 206
- 21 George St Unit 102
- 73 Anson St
- 78 Society St
- 56 Laurens St
- 309 Meeting St Unit 19
- 55 Laurens St Unit A
- 35 Society St Unit H
- 35 Society St Unit D
- 35 Society St Unit I
- 338 King St Unit B
- 354 King St Unit B
