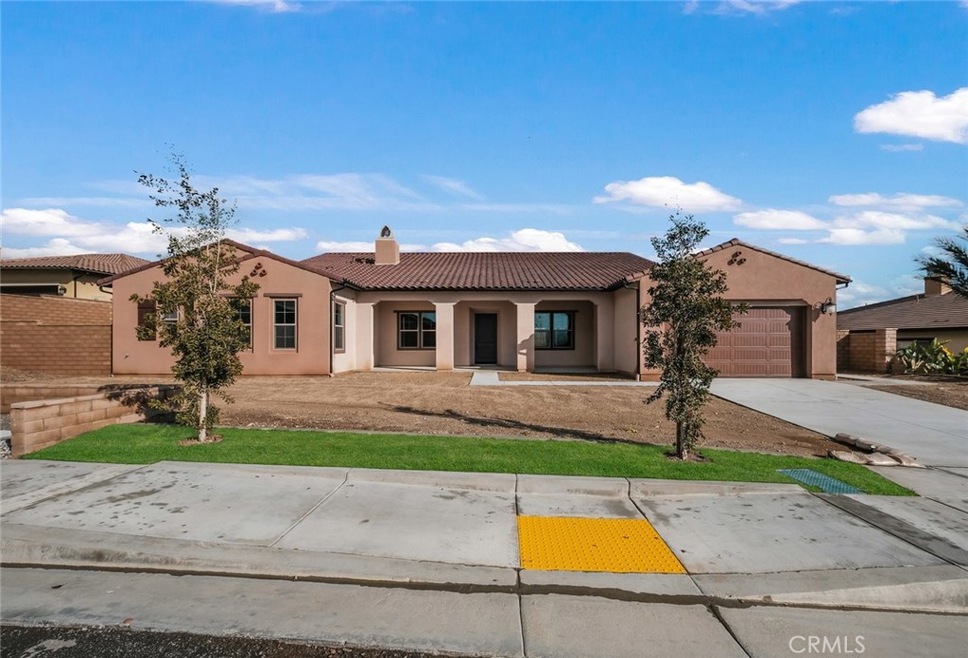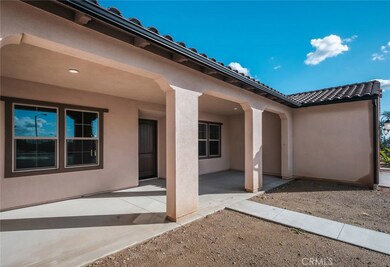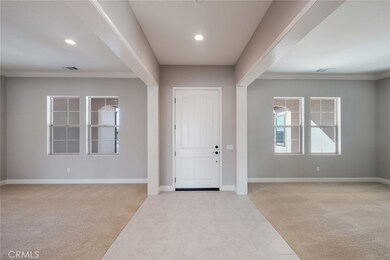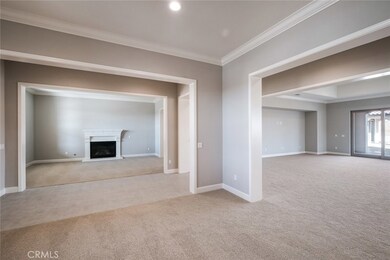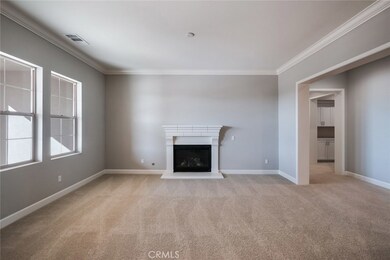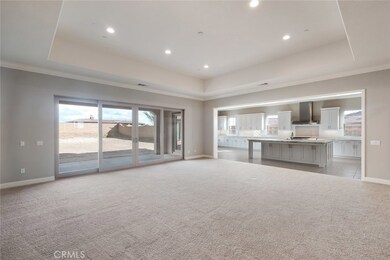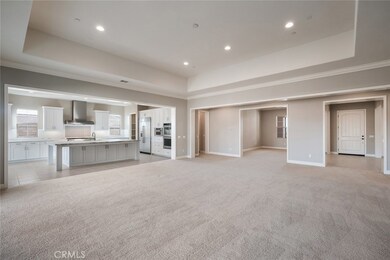
286 N Baldy Vista Ave Glendora, CA 91741
North Glendora NeighborhoodHighlights
- Newly Remodeled
- Mountain View
- Retreat
- La Fetra Elementary School Rated A
- Property is near a park
- Quartz Countertops
About This Home
As of October 2020Spacious single level home with 4 bedrooms, 4.5 baths featuring a guest house perfect for the multi-generation family. Highly upgraded with white shaker cabinets, quartz countertops, stainless steel kitchen aid appliances including a built-in refrigerator, surround sound speakers, recessed lighting, wet bar in master bath, huge walk in closets and more. Must see to appreciate.
Last Agent to Sell the Property
Leslie Dawn Olivo
William Lyon Homes, Inc License #01494642 Listed on: 05/20/2020
Home Details
Home Type
- Single Family
Est. Annual Taxes
- $18,971
Year Built
- Built in 2017 | Newly Remodeled
Lot Details
- 0.46 Acre Lot
- Back and Front Yard
HOA Fees
- $353 Monthly HOA Fees
Parking
- 4 Car Attached Garage
- Parking Available
Interior Spaces
- 4,472 Sq Ft Home
- Family Room
- Living Room with Fireplace
- Dining Room
- Mountain Views
- Laundry Room
Kitchen
- Double Oven
- Six Burner Stove
- Range Hood
- Microwave
- Dishwasher
- Quartz Countertops
Bedrooms and Bathrooms
- 4 Main Level Bedrooms
- Retreat
Schools
- La Fetra Elementary School
- Sandburg Middle School
- Glendora High School
Additional Features
- Covered patio or porch
- Property is near a park
- Central Heating and Cooling System
Community Details
- Keystone Pacific Association, Phone Number (949) 838-3288
- Built by Taylor Morrison
- Plan 4B
- Maintained Community
Listing and Financial Details
- Tax Lot 43
- Tax Tract Number 66609
- Assessor Parcel Number 8625020033
Ownership History
Purchase Details
Purchase Details
Home Financials for this Owner
Home Financials are based on the most recent Mortgage that was taken out on this home.Purchase Details
Similar Homes in Glendora, CA
Home Values in the Area
Average Home Value in this Area
Purchase History
| Date | Type | Sale Price | Title Company |
|---|---|---|---|
| Grant Deed | -- | Accommodation | |
| Warranty Deed | $1,450,000 | First American Title Co Hsd | |
| Grant Deed | $1,697,500 | First American Title Company |
Property History
| Date | Event | Price | Change | Sq Ft Price |
|---|---|---|---|---|
| 10/01/2020 10/01/20 | Sold | $1,450,000 | -1.3% | $324 / Sq Ft |
| 08/07/2020 08/07/20 | Pending | -- | -- | -- |
| 08/07/2020 08/07/20 | Price Changed | $1,469,124 | +0.7% | $329 / Sq Ft |
| 07/17/2020 07/17/20 | Price Changed | $1,459,124 | -4.1% | $326 / Sq Ft |
| 05/20/2020 05/20/20 | For Sale | $1,520,990 | -- | $340 / Sq Ft |
Tax History Compared to Growth
Tax History
| Year | Tax Paid | Tax Assessment Tax Assessment Total Assessment is a certain percentage of the fair market value that is determined by local assessors to be the total taxable value of land and additions on the property. | Land | Improvement |
|---|---|---|---|---|
| 2025 | $18,971 | $1,662,384 | $747,310 | $915,074 |
| 2024 | $18,971 | $1,629,789 | $732,657 | $897,132 |
| 2023 | $18,534 | $1,597,834 | $718,292 | $879,542 |
| 2022 | $17,209 | $1,479,000 | $704,208 | $774,792 |
| 2021 | $16,913 | $1,450,000 | $690,400 | $759,600 |
| 2020 | $16,946 | $1,491,679 | $612,439 | $879,240 |
| 2019 | $17,759 | $1,603,531 | $600,431 | $1,003,100 |
| 2018 | $6,731 | $588,658 | $588,658 | $0 |
| 2016 | $6,338 | $565,800 | $565,800 | $0 |
| 2015 | $4,415 | $397,791 | $397,791 | $0 |
Agents Affiliated with this Home
-
L
Seller's Agent in 2020
Leslie Dawn Olivo
William Lyon Homes, Inc
-

Buyer's Agent in 2020
Sue Hweamel
REALTY ONE GROUP MASTERS
(626) 297-3595
2 in this area
5 Total Sales
Map
Source: California Regional Multiple Listing Service (CRMLS)
MLS Number: OC20096396
APN: 8625-016-047
- 245 Snapdragon Ln
- 288 Shorey Dr
- 1068 Brookfield Place Unit 51
- 410 Meyer Ln
- 428 Meyer Ln
- 867 The Promenade Unit B
- 877 Orchid Way Unit A
- 875 Iris Way Unit B
- 142 Windermere Ln
- 810 E Laurel Oak Dr
- 806 E Laurel Oak Dr
- 834 E Pepper Tree Dr
- 356 Meyer Ln
- 840 E Foothill Blvd Unit 152
- 900 N Primrose Ln Unit A
- 908 N Botanica Ln Unit B
- 689 E Boxwood Ln
- 818 Invergarry St
- 679 E Boxwood Ln
- 817 W Heber St
