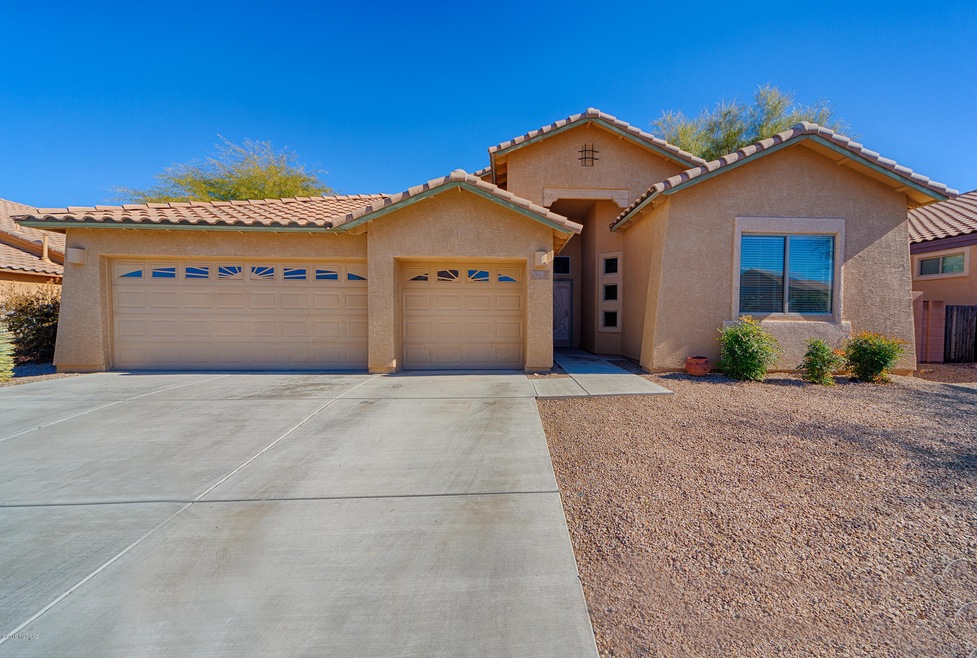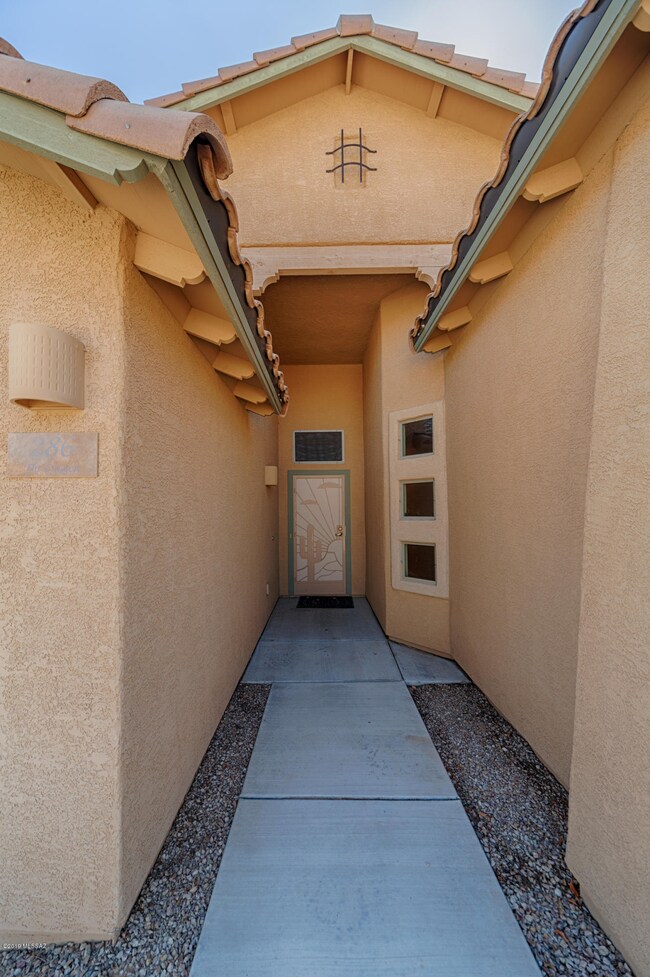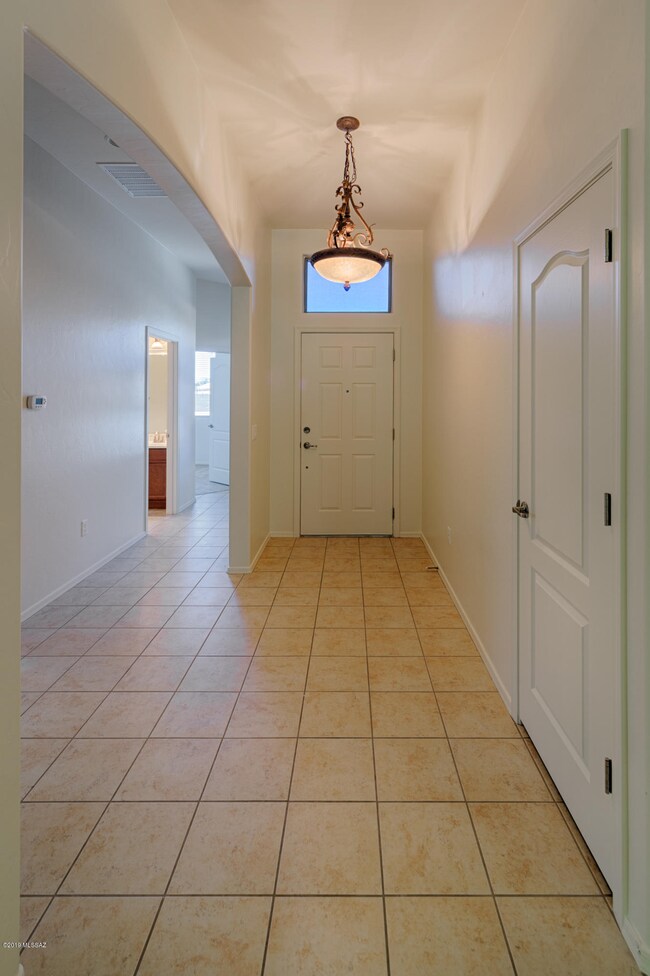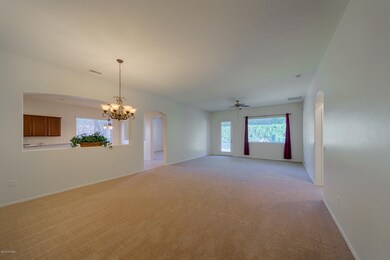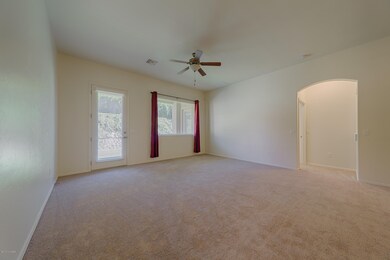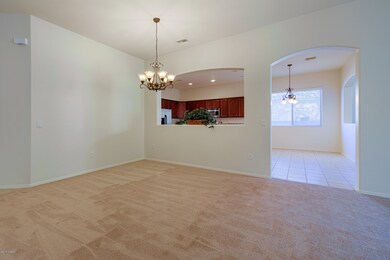
286 N Oak Tree Canyon Loop Sahuarita, AZ 85629
Madera HIghlands Village NeighborhoodEstimated Value: $372,000 - $405,000
Highlights
- 3 Car Garage
- Great Room
- Community Pool
- Contemporary Architecture
- Granite Countertops
- Tennis Courts
About This Home
As of February 2019Lennar Majestic floor plan. Well maintained four bedrooms and two full baths.Fresh neutral paint and carpet throughout! Large open kitchen w/ cooks' island, stainless appliances, granite counters, closet pantry and plenty of cabinet space. Great room/dining combo that opens to covered patio. Family room off kitchen. Master suite w/access to the patio, private bath that features dual vanities, separate shower/garden tub and walk-in closet. Rear yard has large turf area and additional patio. This great neighborhood offers community pool, spa, park and sports courts. Close to shopping, entertainment and schools.
Last Agent to Sell the Property
John Anderson
Russ Lyon Sotheby's International Realty Listed on: 08/30/2018

Last Buyer's Agent
Donna Berger
Ochoa Realty & Property Management

Home Details
Home Type
- Single Family
Est. Annual Taxes
- $2,322
Year Built
- Built in 2009
Lot Details
- 7,841 Sq Ft Lot
- East or West Exposure
- Block Wall Fence
- Paved or Partially Paved Lot
- Back and Front Yard
- Property is zoned Sahuarita - SP
HOA Fees
- $30 Monthly HOA Fees
Home Design
- Contemporary Architecture
- Ranch Style House
- Frame With Stucco
- Tile Roof
Interior Spaces
- 2,338 Sq Ft Home
- Entrance Foyer
- Great Room
- Family Room
- Dining Room
- Storage
Kitchen
- Breakfast Area or Nook
- Breakfast Bar
- Walk-In Pantry
- Gas Range
- Dishwasher
- Stainless Steel Appliances
- Kitchen Island
- Granite Countertops
- Disposal
Flooring
- Carpet
- Ceramic Tile
Bedrooms and Bathrooms
- 4 Bedrooms
- Split Bedroom Floorplan
- Walk-In Closet
- 2 Full Bathrooms
- Dual Vanity Sinks in Primary Bathroom
- Separate Shower in Primary Bathroom
- Soaking Tub
- Bathtub with Shower
- Exhaust Fan In Bathroom
Laundry
- Laundry Room
- Dryer
- Washer
- Sink Near Laundry
Home Security
- Home Security System
- Fire and Smoke Detector
Parking
- 3 Car Garage
- Parking Storage or Cabinetry
- Garage Door Opener
- Driveway
Schools
- Continental Elementary And Middle School
- Walden Grove High School
Utilities
- Forced Air Heating and Cooling System
- Heating System Uses Natural Gas
- Natural Gas Water Heater
- High Speed Internet
- Phone Connected
- Cable TV Available
Additional Features
- No Interior Steps
- Covered patio or porch
Community Details
Overview
- Association fees include common area maintenance
- Madera Highlands Village Community
- Madera Highlands Villages 11 14 & 16 23 Subdivision
- The community has rules related to deed restrictions, no recreational vehicles or boats
Recreation
- Tennis Courts
- Community Pool
- Park
- Hiking Trails
Similar Homes in the area
Home Values in the Area
Average Home Value in this Area
Property History
| Date | Event | Price | Change | Sq Ft Price |
|---|---|---|---|---|
| 02/28/2019 02/28/19 | Sold | $234,019 | 0.0% | $100 / Sq Ft |
| 01/29/2019 01/29/19 | Pending | -- | -- | -- |
| 08/30/2018 08/30/18 | For Sale | $234,019 | +8.8% | $100 / Sq Ft |
| 05/08/2014 05/08/14 | Sold | $215,000 | 0.0% | $92 / Sq Ft |
| 04/08/2014 04/08/14 | Pending | -- | -- | -- |
| 02/01/2014 02/01/14 | For Sale | $215,000 | -- | $92 / Sq Ft |
Tax History Compared to Growth
Tax History
| Year | Tax Paid | Tax Assessment Tax Assessment Total Assessment is a certain percentage of the fair market value that is determined by local assessors to be the total taxable value of land and additions on the property. | Land | Improvement |
|---|---|---|---|---|
| 2024 | $2,758 | $25,227 | -- | -- |
| 2023 | $2,723 | $24,026 | $0 | $0 |
| 2022 | $2,487 | $22,882 | $0 | $0 |
| 2021 | $2,521 | $20,755 | $0 | $0 |
| 2020 | $2,378 | $20,755 | $0 | $0 |
| 2019 | $2,382 | $20,633 | $0 | $0 |
| 2018 | $2,296 | $18,213 | $0 | $0 |
| 2017 | $2,322 | $18,213 | $0 | $0 |
| 2016 | $2,059 | $17,346 | $0 | $0 |
| 2015 | $2,059 | $16,520 | $0 | $0 |
Agents Affiliated with this Home
-

Seller's Agent in 2019
John Anderson
Russ Lyon Sotheby's International Realty
(520) 730-5920
-

Buyer's Agent in 2019
Donna Berger
Ochoa Realty & Property Management
(520) 577-2044
83 Total Sales
-
Lori Mares

Seller's Agent in 2014
Lori Mares
Long Realty
(520) 918-5808
2 in this area
282 Total Sales
-
C
Buyer's Agent in 2014
Cheryl Schibley
Russ Lyon Sotheby's International Realty
Map
Source: MLS of Southern Arizona
MLS Number: 21823483
APN: 304-31-2270
- 184 N Old Camp Ln
- 984 E Stronghold Canyon Ln
- 1011 E Providence Canyon Dr
- 1020 E Wiley Squirrel Ln
- 77 N Mail Station Ln
- 917 E Spring Water Canyon Dr
- 1080 E Pecan Orchard Loop
- 45 N Lookout Knob Dr
- 1087 E Lyle Canyon Dr
- 1090 E Lyle Canyon Dr
- 893 E Bottomlands Ln
- 952 E Empire Canyon
- 894 E Prairie Field Ln
- 825 E Gunsight Mountain Place
- 1155 E Cotton Field Ln
- 60 S Lookout Mountain Ln
- 1136 E Empire Canyon
- 832 E Grosvener Hills Place
- 662 N Tree Mist Ln
- 1091 E Empire Canyon
- 286 N Oak Tree Canyon Loop
- 274 N Oak Tree Canyon Loop
- 300 N Oak Tree Canyon Loop
- 283 N Old Camp Ln
- 297 N Old Camp Ln
- 271 N Old Camp Ln
- 262 N Oak Tree Canyon Loop
- 306 N Oak Tree Canyon Loop
- 283 N Oak Tree Canyon Loop
- 315 N Old Camp Ln
- 259 N Old Camp Ln
- 1051 E Mud Spring Canyon Ln
- 309 N Oak Tree Canyon Loop
- 331 N Old Camp Ln
- 312 N Oak Tree Canyon Loop
- 245 N Old Camp Ln
- 1039 E Mud Spring Canyon Ln
- 286 N Old Camp Ln
- 274 N Old Camp Ln
- 343 N Old Camp Ln
