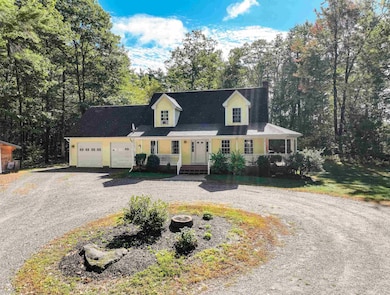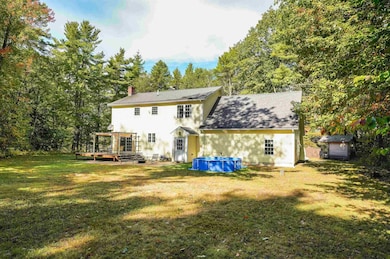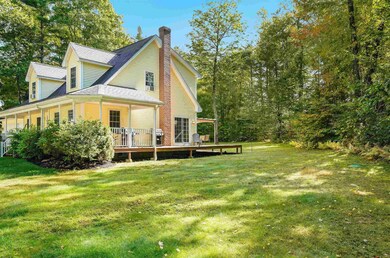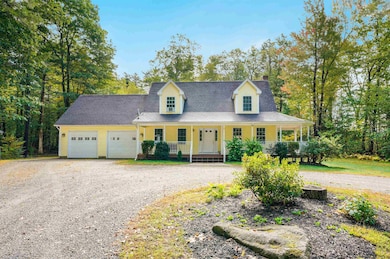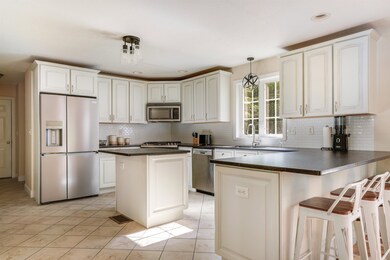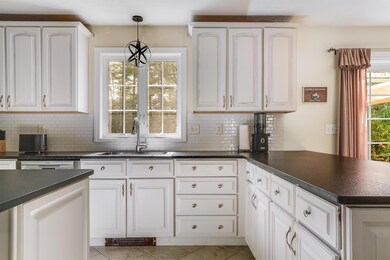286 Old New Ipswich Rd Rindge, NH 03461
Estimated payment $3,509/month
Highlights
- 2 Acre Lot
- Cape Cod Architecture
- Secluded Lot
- Conant High School Rated 9+
- Deck
- Wooded Lot
About This Home
This custom cape offers a flexible floor plan to include a first floor bedroom option along with 3/4 bath w/ walk in shower. Enjoy ease of cooking in the spacious kitchen offering gas cooking, soap stone counters, island along with an oversized breakfast bar and living room. Second floor offers primary suite with full bath and walk in closet, two generous sized bedrooms and flex space. Enjoy entertaining on the wrap around farmers porch along with the open deck or the stamp concrete patio. Take in the sight and sounds of nature from your private flat back yard. Oversized heated attached two car garage with plenty of room for work space and the cars. Easy accesses partially finished basement. The seller has made many updates through the years to make this a home that all you have to do is sit back and relax! This is a home that is sure to please all!
Home Details
Home Type
- Single Family
Est. Annual Taxes
- $7,335
Year Built
- Built in 2004
Lot Details
- 2 Acre Lot
- Property fronts a private road
- Secluded Lot
- Level Lot
- Wooded Lot
- Property is zoned Per Town
Parking
- 2 Car Direct Access Garage
- Heated Garage
- Automatic Garage Door Opener
- Gravel Driveway
Home Design
- Cape Cod Architecture
- Concrete Foundation
- Wood Frame Construction
Interior Spaces
- Property has 2 Levels
- Cathedral Ceiling
- Ceiling Fan
- Natural Light
- Living Room
- Dining Room
- Den
Kitchen
- Gas Range
- Microwave
- Dishwasher
Flooring
- Bamboo
- Wood
- Laminate
- Ceramic Tile
Bedrooms and Bathrooms
- 3 Bedrooms
- Main Floor Bedroom
- En-Suite Primary Bedroom
- Walk-In Closet
- Bathroom on Main Level
- 3 Full Bathrooms
Laundry
- Dryer
- Washer
Basement
- Basement Fills Entire Space Under The House
- Interior Basement Entry
Accessible Home Design
- Hard or Low Nap Flooring
Outdoor Features
- Deck
- Patio
Schools
- Rindge Memorial Elementary School
- Jaffrey-Rindge Middle School
- Conant High School
Utilities
- Baseboard Heating
- Hot Water Heating System
- Private Water Source
- Drilled Well
- High Speed Internet
Listing and Financial Details
- Legal Lot and Block 44 / 3
- Assessor Parcel Number 7
Map
Home Values in the Area
Average Home Value in this Area
Tax History
| Year | Tax Paid | Tax Assessment Tax Assessment Total Assessment is a certain percentage of the fair market value that is determined by local assessors to be the total taxable value of land and additions on the property. | Land | Improvement |
|---|---|---|---|---|
| 2024 | $7,335 | $289,800 | $47,500 | $242,300 |
| 2023 | $7,254 | $289,700 | $47,500 | $242,200 |
| 2022 | $6,672 | $289,700 | $47,500 | $242,200 |
| 2021 | $6,562 | $289,700 | $47,500 | $242,200 |
| 2020 | $6,504 | $289,700 | $47,500 | $242,200 |
| 2019 | $6,501 | $234,200 | $39,000 | $195,200 |
| 2018 | $6,441 | $234,200 | $39,000 | $195,200 |
| 2017 | $6,368 | $234,200 | $39,000 | $195,200 |
| 2016 | $6,537 | $234,200 | $39,000 | $195,200 |
| 2015 | $6,532 | $234,200 | $39,000 | $195,200 |
| 2014 | $6,599 | $253,500 | $65,000 | $188,500 |
| 2013 | $6,454 | $253,500 | $65,000 | $188,500 |
Property History
| Date | Event | Price | List to Sale | Price per Sq Ft |
|---|---|---|---|---|
| 09/30/2025 09/30/25 | Pending | -- | -- | -- |
| 09/28/2025 09/28/25 | For Sale | $549,900 | -- | $234 / Sq Ft |
Source: PrimeMLS
MLS Number: 5063307
APN: RIND-000007-000044-000003
- 110 Red Gate Ln
- 7 Emerson Dr
- 20 Amalia Way
- 634 Old New Ipswich Rd
- 12 Mark St
- 54 Payson Hill Rd
- 703 Old New Ipswich Rd
- 88 Drag Hill Rd
- 714 Old New Ipswich Rd
- 243 Main St
- 46 Swan Point Rd
- Lot 15 Saybrook Dr
- Lot 4 Saybrook Dr
- 446 Squantum Rd
- 307 Main St
- 336 Main St
- 57 Prescott Rd
- 196 Lord Brook Rd
- 20 W Main St
- 64 Old Ashburnham Rd

