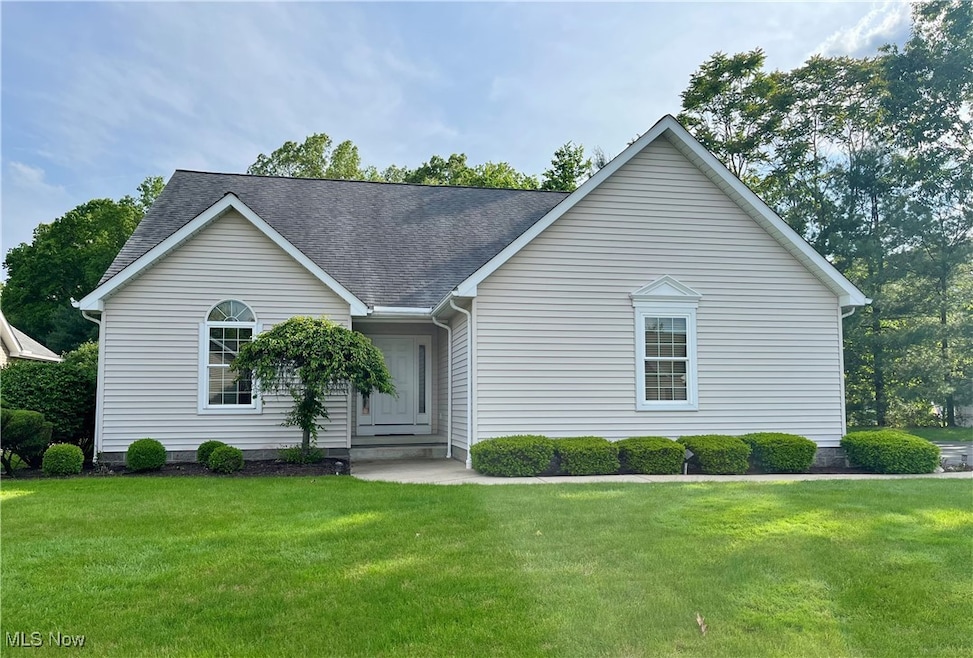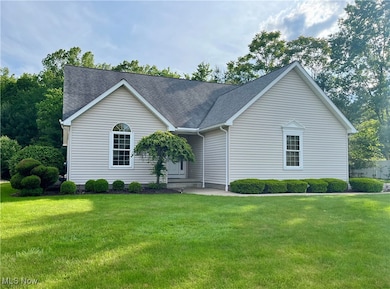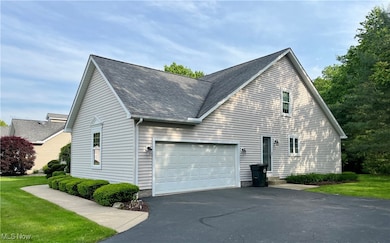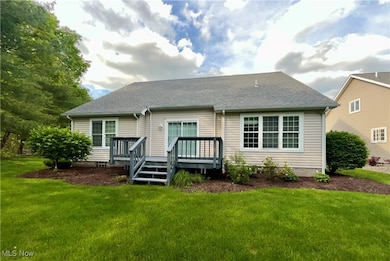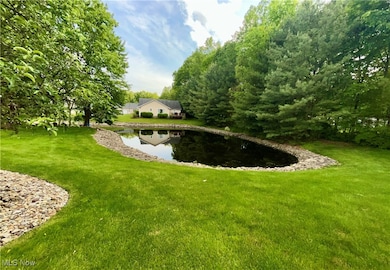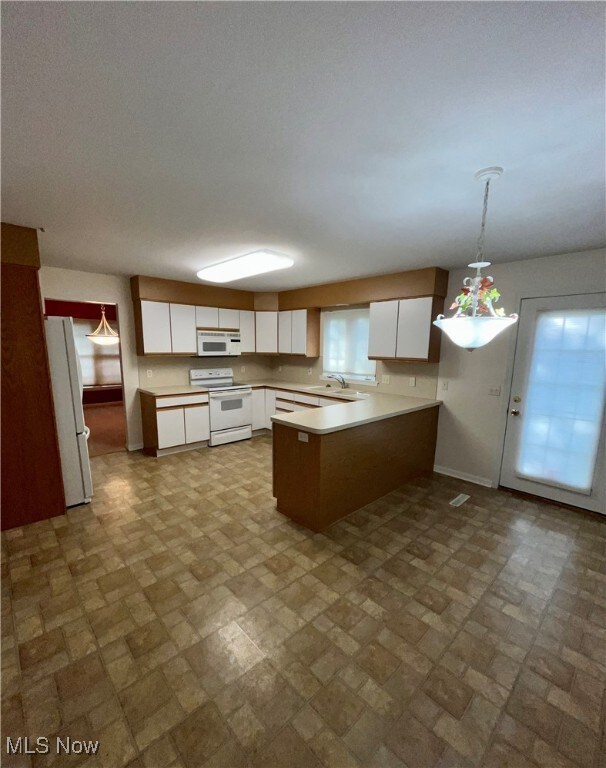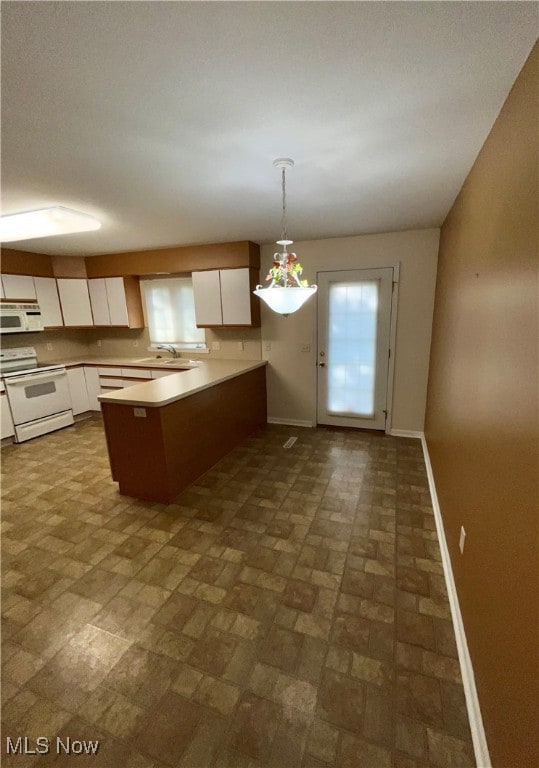
286 Palmer Cir NE Unit 286 Warren, OH 44484
Estimated payment $2,559/month
Highlights
- Private Pool
- Open Floorplan
- Wooded Lot
- Waterfront
- Deck
- Cul-De-Sac
About This Home
Welcome to 2000 Sq. Feet of quiet comfort. This stand-alone villa features a beautiful setting overlooking water. There is a
clubhouse and pool for your enjoyment.
Spacious Ranch Style home with loft.
Includes Two Full Bathrooms, Large Basement, 3 Bedrooms and a 2 car Attached Gara
Backyard Deck overlooks scenic pond!
The first floor offers an open floor plan with vaulted ceilings. A spacious master bedroom ensuite, formal dining room, eat-in kitchen. There is plenty of space for relaxing and entertaining.
The second floor loft may serve as a third bedroom or lounge/office area.
All of this can be yours in the highly desirable Legends Community.
Call to schedule your private showing.
Listing Agent
Petrosky Real Estate Brokerage Email: 330-545-9388 joanie123us@yahoo.com License #283495 Listed on: 06/02/2025
Property Details
Home Type
- Condominium
Est. Annual Taxes
- $5,219
Year Built
- Built in 2001
Lot Details
- Waterfront
- Cul-De-Sac
- Wooded Lot
- Few Trees
HOA Fees
- $325 Monthly HOA Fees
Parking
- 2 Car Attached Garage
- Driveway
Home Design
- Block Foundation
- Asphalt Roof
- Block Exterior
- Vinyl Siding
Interior Spaces
- 2-Story Property
- Open Floorplan
- Ceiling Fan
- Entrance Foyer
- Home Security System
Kitchen
- Range
- Microwave
- Dishwasher
- Disposal
Bedrooms and Bathrooms
- 3 Bedrooms | 2 Main Level Bedrooms
- 2 Full Bathrooms
Laundry
- Dryer
- Washer
Basement
- Basement Fills Entire Space Under The House
- Fireplace in Basement
Outdoor Features
- Private Pool
- Deck
Utilities
- Forced Air Heating and Cooling System
- Heating System Uses Gas
Listing and Financial Details
- Assessor Parcel Number 28-902863
Community Details
Overview
- Association fees include management, common area maintenance, insurance, ground maintenance, maintenance structure, pool(s), reserve fund, roof, snow removal, trash
- The Legends Association
- Legends Condos Ph 5 Subdivision
Recreation
- Community Pool
Map
Home Values in the Area
Average Home Value in this Area
Tax History
| Year | Tax Paid | Tax Assessment Tax Assessment Total Assessment is a certain percentage of the fair market value that is determined by local assessors to be the total taxable value of land and additions on the property. | Land | Improvement |
|---|---|---|---|---|
| 2024 | $5,197 | $95,940 | $10,500 | $85,440 |
| 2023 | $5,197 | $95,940 | $10,500 | $85,440 |
| 2022 | $4,767 | $74,100 | $10,290 | $63,810 |
| 2021 | $4,660 | $74,100 | $10,290 | $63,810 |
| 2020 | $4,678 | $74,100 | $10,290 | $63,810 |
| 2019 | $4,617 | $69,270 | $9,630 | $59,640 |
| 2018 | $4,422 | $69,270 | $9,630 | $59,640 |
| 2017 | $3,986 | $69,270 | $9,630 | $59,640 |
| 2016 | $3,359 | $56,740 | $9,630 | $47,110 |
| 2015 | $3,278 | $56,740 | $9,630 | $47,110 |
| 2014 | $3,164 | $56,740 | $9,630 | $47,110 |
| 2013 | $3,145 | $56,740 | $9,630 | $47,110 |
Property History
| Date | Event | Price | Change | Sq Ft Price |
|---|---|---|---|---|
| 06/30/2025 06/30/25 | Price Changed | $325,000 | -6.9% | -- |
| 06/21/2025 06/21/25 | For Sale | $349,000 | 0.0% | -- |
| 06/13/2025 06/13/25 | Pending | -- | -- | -- |
| 06/03/2025 06/03/25 | Price Changed | $349,000 | -0.3% | -- |
| 06/02/2025 06/02/25 | For Sale | $349,900 | -- | -- |
Purchase History
| Date | Type | Sale Price | Title Company |
|---|---|---|---|
| Limited Warranty Deed | $126,000 | Title First Agency Box | |
| Deed | -- | Attorney | |
| Warranty Deed | $169,111 | South Park Title Agency Inc |
Mortgage History
| Date | Status | Loan Amount | Loan Type |
|---|---|---|---|
| Previous Owner | $119,700 | New Conventional |
Similar Homes in Warren, OH
Source: MLS Now
MLS Number: 5128019
APN: 28-902863
- 141 Northgate Dr NE
- 117 Nicklaus Dr NE Unit 117
- 111 Westgate NE
- 125 Westgate NE
- 9247 Chalfonte Dr NE
- 100 Turnberry Ct NE Unit 1
- 8967 Singing Hills Dr NE
- 8676 Squirrel Hill Dr NE
- 8672 Kimblewick Ln NE Unit 4
- 8615 Squirrel Hill Dr NE
- 8905 South St SE
- 8457 Deer Creek Ln NE
- 9233 Cain Dr NE
- 354 Westchester Dr SE
- 0 Hunters Hollow Unit 5064698
- 0 Palette Dr NE Unit 5010848
- 6 Niles Cortland Rd NE
- 0 State Route 46 NE Unit 5059962
- 8674 Hunters Trail SE
- 449 Westchester Dr SE
- 532 Henn Hyde Rd NE
- 55 Avalon Creek Blvd
- 10 Sandpiper Trail SE
- 150 Seasons Blvd
- 4307 Harvard Dr SE
- 925 Youngstown Warren Rd
- 1826 Cranberry Ln NE
- 2633 South St SE Unit 221A
- 3500 Boston Ave
- 114 Morningside Rd
- 4 Arms Blvd
- 1380 Arbor Ave SE Unit 2 Bedroom
- 350 Laird Ave NE
- 1916 Youll Ave
- 2122 Robbins Ave
- 1609 Robbins Ave
- 328 Robbins Ave
- 230 Belmont Ave
- 426 Williams St SE
- 330 Pratt St
