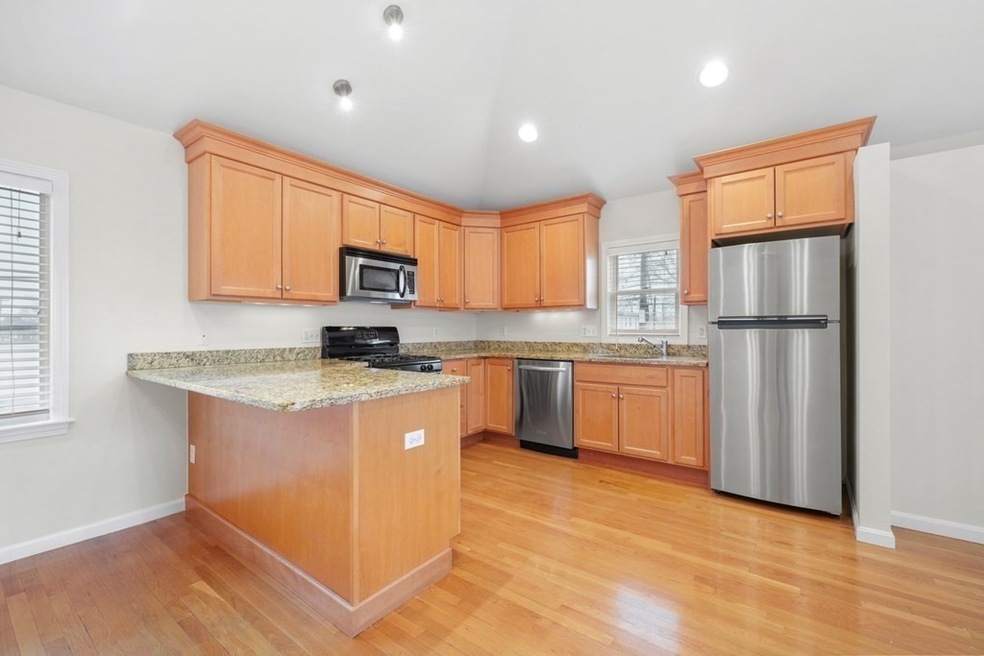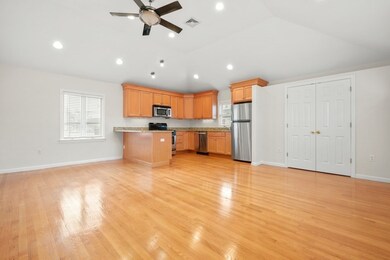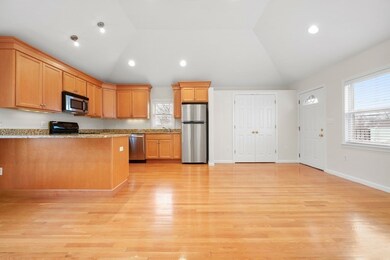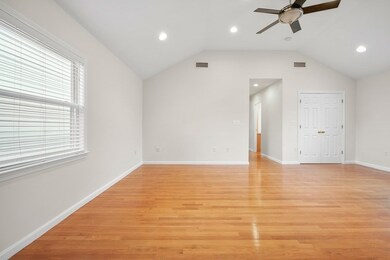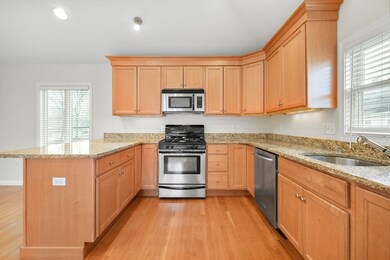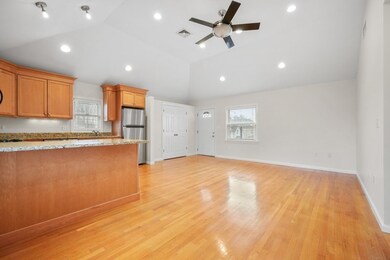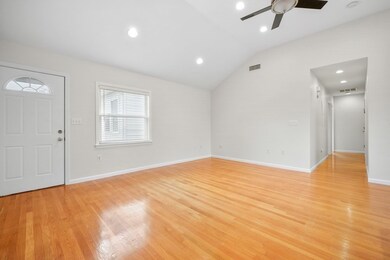
286 Riverside Ave Unit 4 Medford, MA 02155
Glenwood NeighborhoodEstimated Value: $486,000 - $559,000
Highlights
- Property is near public transit
- Patio
- Forced Air Heating and Cooling System
- Wood Flooring
- Shops
- 3-minute walk to Riverbend Park
About This Home
As of May 2022This two bedroom top floor condo checks all the boxes including a fantastic location! You will only be minutes to Medford Square, Whole Foods, Mystic Reservation, Assembly Row, public transit and major highways. A bright open living space with vaulted ceilings has windows on 3 sides allowing for all-day sun, recessed lighting and room for dining. Kitchen features stone counters, stainless steel appliances, gas cooking and a lovely classic touch: a window over the kitchen sink! Both bedrooms have large windows and double wide closets. Bathroom has full sized tub, window and built in linen storage. Two off-street parking spots (not tandem) exclusive to the condo! Additional features include: central air, laundry room, large coat closets/storage areas at both entrances, hardwood floors throughout, high ceilings, abundant additional storage in basement and a common garden/patio. Easy to show anytime!
Property Details
Home Type
- Condominium
Est. Annual Taxes
- $3,321
Year Built
- Built in 1910
HOA Fees
- $129 Monthly HOA Fees
Interior Spaces
- 870 Sq Ft Home
- 1-Story Property
- Wood Flooring
Kitchen
- Range
- Dishwasher
- Disposal
Bedrooms and Bathrooms
- 2 Bedrooms
- 1 Full Bathroom
Laundry
- Laundry in unit
- Dryer
- Washer
Parking
- 2 Car Parking Spaces
- Off-Street Parking
Utilities
- Forced Air Heating and Cooling System
- 1 Cooling Zone
- 1 Heating Zone
- Heating System Uses Natural Gas
- Natural Gas Connected
- Gas Water Heater
Additional Features
- Patio
- Property is near public transit
Listing and Financial Details
- Assessor Parcel Number M:P13 B:2004,4551801
Community Details
Overview
- Association fees include water, sewer, insurance
- 4 Units
Amenities
- Common Area
- Shops
Pet Policy
- Pets Allowed
Ownership History
Purchase Details
Home Financials for this Owner
Home Financials are based on the most recent Mortgage that was taken out on this home.Similar Homes in Medford, MA
Home Values in the Area
Average Home Value in this Area
Purchase History
| Date | Buyer | Sale Price | Title Company |
|---|---|---|---|
| Kane Ryan | $287,500 | -- |
Mortgage History
| Date | Status | Borrower | Loan Amount |
|---|---|---|---|
| Open | Daly Erin C | $125,000 | |
| Closed | Hoffman Megan | $35,000 | |
| Open | Hoffman Megan A | $234,457 | |
| Closed | Kane Ryan | $230,000 | |
| Closed | Kane Ryan E | $43,100 |
Property History
| Date | Event | Price | Change | Sq Ft Price |
|---|---|---|---|---|
| 05/31/2022 05/31/22 | Sold | $485,000 | -2.0% | $557 / Sq Ft |
| 05/02/2022 05/02/22 | Pending | -- | -- | -- |
| 04/21/2022 04/21/22 | For Sale | $495,000 | -- | $569 / Sq Ft |
Tax History Compared to Growth
Tax History
| Year | Tax Paid | Tax Assessment Tax Assessment Total Assessment is a certain percentage of the fair market value that is determined by local assessors to be the total taxable value of land and additions on the property. | Land | Improvement |
|---|---|---|---|---|
| 2025 | $3,790 | $444,800 | $0 | $444,800 |
| 2024 | $3,790 | $444,800 | $0 | $444,800 |
| 2023 | $3,644 | $421,300 | $0 | $421,300 |
| 2022 | $3,321 | $368,600 | $0 | $368,600 |
| 2021 | $3,502 | $372,200 | $0 | $372,200 |
| 2020 | $3,417 | $372,200 | $0 | $372,200 |
| 2019 | $3,539 | $368,600 | $0 | $368,600 |
| 2018 | $3,175 | $310,100 | $0 | $310,100 |
| 2017 | $3,207 | $303,700 | $0 | $303,700 |
| 2016 | $2,812 | $251,300 | $0 | $251,300 |
| 2015 | $2,692 | $230,100 | $0 | $230,100 |
Agents Affiliated with this Home
-
Joe Cunningham

Seller's Agent in 2022
Joe Cunningham
Compass
(617) 206-3333
1 in this area
50 Total Sales
-
Cassie Comstock
C
Seller Co-Listing Agent in 2022
Cassie Comstock
Compass
(857) 230-0380
1 in this area
47 Total Sales
-
Virginia Todd

Buyer's Agent in 2022
Virginia Todd
Leading Edge Real Estate
(617) 461-0338
1 in this area
75 Total Sales
Map
Source: MLS Property Information Network (MLS PIN)
MLS Number: 72969451
APN: MEDF-000013-000000-P002004
- 305 Riverside Ave Unit 42
- 314 Riverside Ave Unit 201
- 14 Ship Ave Unit 1
- 38 Spring St
- 36 Bradshaw St
- 20 Ship Ave Unit 44
- 223 Riverside Ave
- 38 Thatcher St
- 87 Spring St
- 22 Sheridan Ave Unit A
- 75 Park St Unit 5
- 75 Park St Unit 11
- 42 Dudley St
- 33 Washington St Unit 10
- 122 Park St Unit 1
- 3 Lauriat Place Unit 3
- 156 Park St Unit 1
- 156 Park St Unit 2
- 179 Park St Unit 304
- 51 Kenmere Rd Unit 51
- 286 Riverside Ave Unit 4
- 286 Riverside Ave Unit 3
- 284 Riverside Ave Unit 1
- 290 Riverside Ave
- 290 Riverside Ave Unit 1
- 292 Riverside Ave
- 292 Riverside Ave Unit 1F
- 287 Riverside Ave
- 289 Riverside Ave
- 8 Sprague Ct
- 281 Riverside Ave
- 278 Riverside Ave
- 14 Carolina St
- 275 Riverside Ave
- 12 Sprague Ct
- 5 Foster Ct
- 7 Lapham St
- 7 Lapham St
- 9 Lapham St Unit 9
- 27 Lapham St
