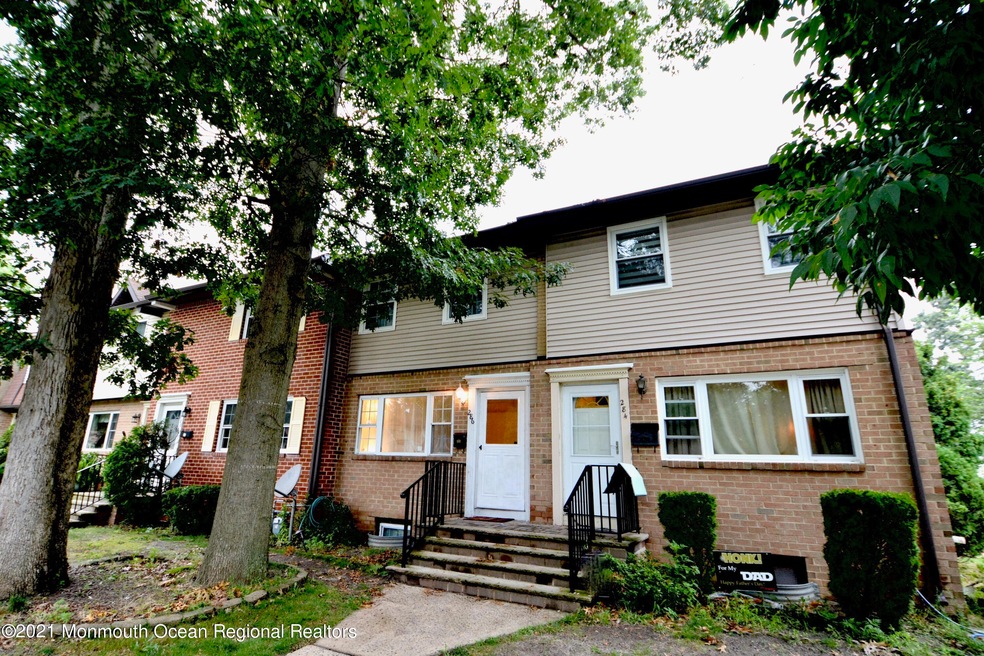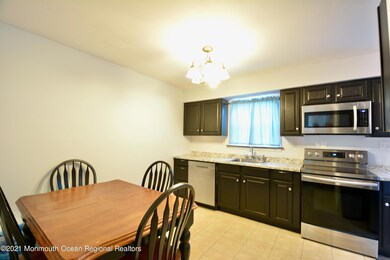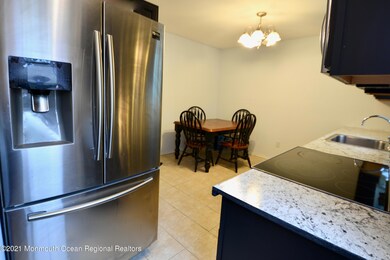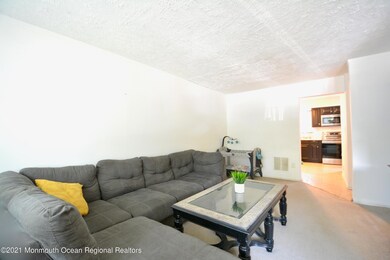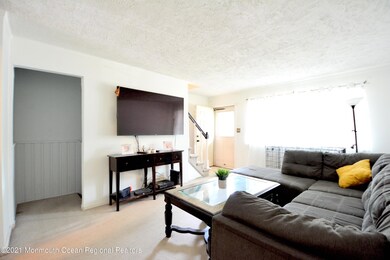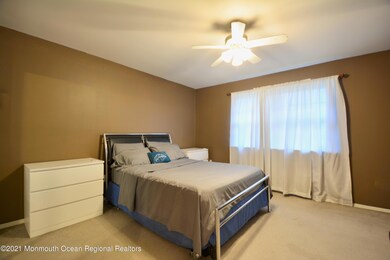
Highlights
- Basketball Court
- Attic
- Patio
- In Ground Pool
- Tennis Courts
- Living Room
About This Home
As of September 2021***EVERGREEN WOODS TOWNHOME*** JACKPOT ~ A Wonderful Community with a POOL +Low Fees! Enjoy the Summer in Your OWN Spacious 2 BEDROOM 1 1/2 BATH Townhome! 1st Floor offers Beautiful BLACK & STAINLESS Kitchen, Open Living & Dining Room +Half Bath ~ Upstairs offers 2 generously sized Bedrooms with Ample Closet & Linen Space, +Full Bath with New Vanity! +++FULL Finished BASEMENT offering Areas for Workouts to Zoom Office Meetings +Lots of Areas for Storage, Laundry & Utility Room +Enjoy BBQ in the Yard or go Play TENNIS & BASKETBALL @ the Courts! Close to BEACHES, Parks, Shops, Dining ++EZ access to Garden State PARKWAY!
Last Agent to Sell the Property
Keller Williams Realty West Monmouth License #1006716 Listed on: 07/16/2021

Last Buyer's Agent
Peter Benninger
Moscara Realty South
Townhouse Details
Home Type
- Townhome
Est. Annual Taxes
- $3,925
Year Built
- Built in 1974
Lot Details
- 4,792 Sq Ft Lot
- Landscaped with Trees
HOA Fees
- $175 Monthly HOA Fees
Home Design
- Brick Exterior Construction
- Shingle Roof
- Aluminum Siding
- Shingle Siding
Interior Spaces
- 1,024 Sq Ft Home
- 3-Story Property
- Recessed Lighting
- Light Fixtures
- Insulated Windows
- Window Screens
- Living Room
- Finished Basement
- Basement Fills Entire Space Under The House
- Attic
Kitchen
- Electric Cooktop
- Stove
- Microwave
- Dishwasher
Flooring
- Wall to Wall Carpet
- Ceramic Tile
Bedrooms and Bathrooms
- 2 Bedrooms
Laundry
- Dryer
- Washer
Home Security
Parking
- Paved Parking
- Visitor Parking
- Off-Street Parking
- Assigned Parking
Eco-Friendly Details
- Energy-Efficient Appliances
Outdoor Features
- In Ground Pool
- Basketball Court
- Patio
Schools
- Lanes Mill Elementary School
- Veterans Memorial Middle School
- Brick Memorial High School
Utilities
- Forced Air Heating and Cooling System
- Heating System Uses Natural Gas
- Programmable Thermostat
- Natural Gas Water Heater
Listing and Financial Details
- Assessor Parcel Number 07-01429-02-00002-0000-C0286
Community Details
Overview
- Front Yard Maintenance
- Association fees include trash, common area, exterior maint, lawn maintenance, snow removal
- Evergreen Woods Subdivision, Cedar Floorplan
- On-Site Maintenance
Recreation
- Tennis Courts
- Community Basketball Court
- Community Pool
- Snow Removal
Pet Policy
- Dogs and Cats Allowed
Additional Features
- Common Area
- Storm Doors
Ownership History
Purchase Details
Home Financials for this Owner
Home Financials are based on the most recent Mortgage that was taken out on this home.Purchase Details
Home Financials for this Owner
Home Financials are based on the most recent Mortgage that was taken out on this home.Purchase Details
Purchase Details
Home Financials for this Owner
Home Financials are based on the most recent Mortgage that was taken out on this home.Purchase Details
Home Financials for this Owner
Home Financials are based on the most recent Mortgage that was taken out on this home.Purchase Details
Home Financials for this Owner
Home Financials are based on the most recent Mortgage that was taken out on this home.Purchase Details
Purchase Details
Similar Homes in Brick, NJ
Home Values in the Area
Average Home Value in this Area
Purchase History
| Date | Type | Sale Price | Title Company |
|---|---|---|---|
| Deed | $225,000 | Consumers Choice Title Llc | |
| Deed | $130,000 | Fidelity National Title | |
| Sheriffs Deed | $128,000 | -- | |
| Bargain Sale Deed | $222,900 | None Available | |
| Deed | $225,000 | Stewart Title Guaranty Co | |
| Deed | $123,501 | -- | |
| Deed | -- | -- | |
| Deed | $70,100 | -- |
Mortgage History
| Date | Status | Loan Amount | Loan Type |
|---|---|---|---|
| Previous Owner | $225,000 | VA | |
| Previous Owner | $127,645 | FHA | |
| Previous Owner | $178,300 | Purchase Money Mortgage | |
| Previous Owner | $180,000 | Fannie Mae Freddie Mac | |
| Previous Owner | $33,750 | Stand Alone Second | |
| Previous Owner | $111,150 | No Value Available |
Property History
| Date | Event | Price | Change | Sq Ft Price |
|---|---|---|---|---|
| 09/27/2021 09/27/21 | Sold | $225,000 | +7.1% | $220 / Sq Ft |
| 07/31/2021 07/31/21 | Pending | -- | -- | -- |
| 07/16/2021 07/16/21 | For Sale | $210,000 | +61.5% | $205 / Sq Ft |
| 01/12/2018 01/12/18 | Sold | $130,000 | -- | $127 / Sq Ft |
Tax History Compared to Growth
Tax History
| Year | Tax Paid | Tax Assessment Tax Assessment Total Assessment is a certain percentage of the fair market value that is determined by local assessors to be the total taxable value of land and additions on the property. | Land | Improvement |
|---|---|---|---|---|
| 2024 | $3,867 | $165,600 | $90,000 | $75,600 |
| 2023 | $3,812 | $165,600 | $90,000 | $75,600 |
| 2022 | $4,062 | $165,600 | $90,000 | $75,600 |
| 2021 | $3,979 | $165,600 | $90,000 | $75,600 |
| 2020 | $3,925 | $165,600 | $90,000 | $75,600 |
| 2019 | $3,849 | $165,600 | $90,000 | $75,600 |
| 2018 | $3,761 | $165,600 | $90,000 | $75,600 |
| 2017 | $3,660 | $165,600 | $90,000 | $75,600 |
| 2016 | $3,633 | $165,600 | $90,000 | $75,600 |
| 2015 | $3,537 | $165,600 | $90,000 | $75,600 |
| 2014 | $3,502 | $165,600 | $90,000 | $75,600 |
Agents Affiliated with this Home
-
Lorraine Tracy

Seller's Agent in 2021
Lorraine Tracy
Keller Williams Realty West Monmouth
(732) 239-3469
1 in this area
72 Total Sales
-
P
Buyer's Agent in 2021
Peter Benninger
Moscara Realty South
-
Noelle Paschon

Seller's Agent in 2018
Noelle Paschon
Paschon Realty LLC
(732) 341-3900
8 in this area
127 Total Sales
-
D
Buyer's Agent in 2018
Dennis Carcel
Keller Williams Realty Monmouth/Ocean
Map
Source: MOREMLS (Monmouth Ocean Regional REALTORS®)
MLS Number: 22123021
APN: 07-01429-02-00002-0000-C0286
- 430 Lonna Ct Unit 43G
- 132 Miranda Ct Unit 15G
- 1228 Baylis Ct Unit 74G
- 554 Labanna Ct
- 1446 Viola Ct Unit 1
- 1406 Isabella Ct
- 174 Esmeralda Ct
- 535 Herborn Ave
- 1 A Newtons Corner Rd
- 38 Adriana Ct
- 734 Kevin Ct Unit 60B
- 49 Primrose Ln Unit 139
- 64 Sunset Dr
- 0 Lanes Mill Rd Unit 22411845
- 13 Laurel Crest Dr
- 36 Cherrywood Cir Unit 136
- 28 Roberta Dr
- 36 Wilson Dr
- 87 Wordsworth Rd
- 25 Sutton Dr Unit 2401
