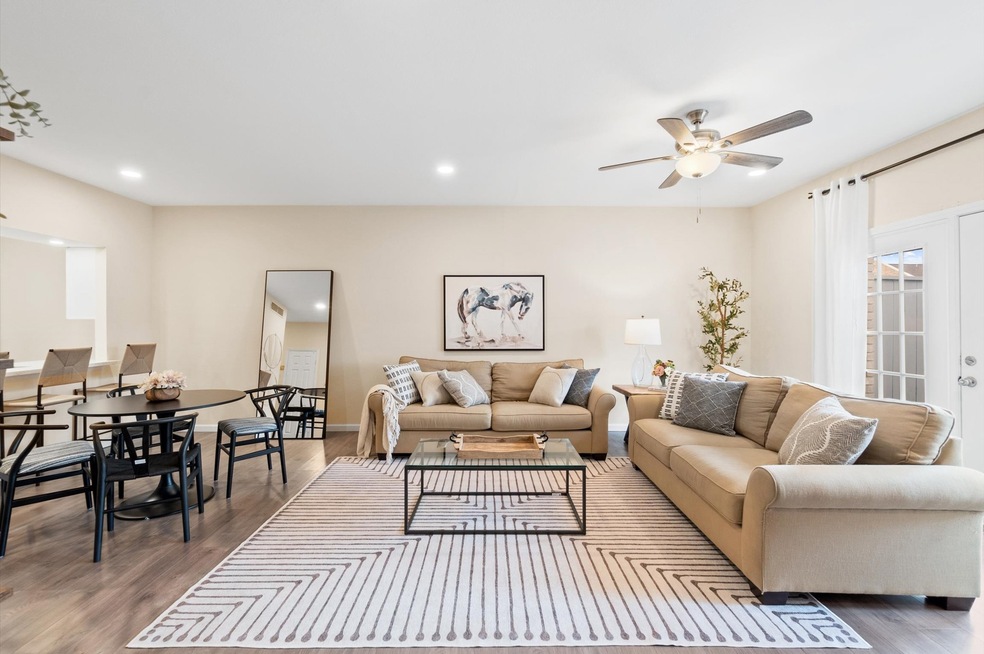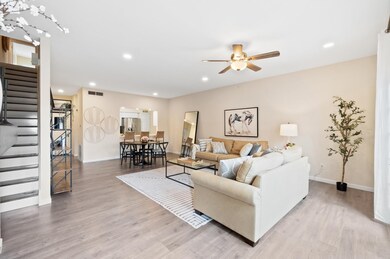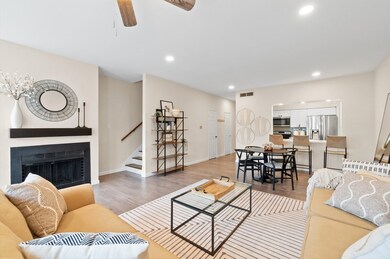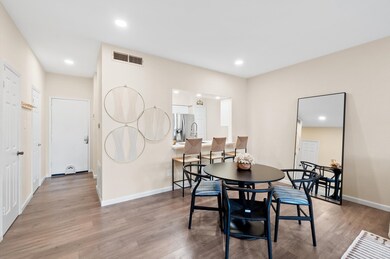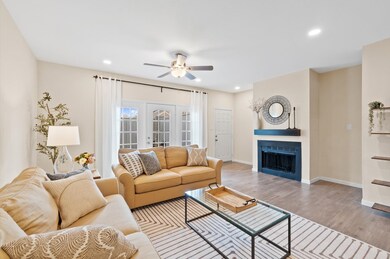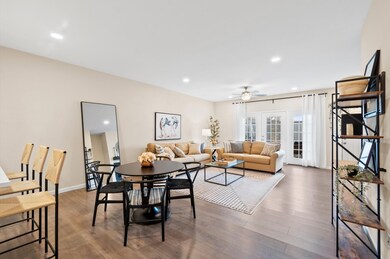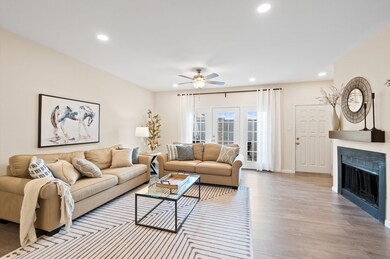
286 Wilcrest Dr Unit 286 Houston, TX 77042
Briar Forest NeighborhoodHighlights
- Gated Community
- Traditional Architecture
- Community Pool
- 708,103 Sq Ft lot
- Hydromassage or Jetted Bathtub
- 2 Car Attached Garage
About This Home
As of September 2024Style, comfort, and convenience in this updated 2-bedroom, 2.5-bathroom condo in Houston's Energy Corridor. Nestled within a 24-hour secured community, this home offers peace of mind and immediate move-in readiness. Enjoy recent updates, including a new A/C unit in 2023 and a new water heater in 2024, ensuring your home is equipped with the latest in comfort and efficiency. The condo includes essential appliances – a refrigerator, washer, and dryer – for a seamless move-in. The primary bedroom features two spacious walk-in closets for ample storage and a touch of luxury. Residents enjoy access to three pools, perfect for relaxation. The maintenance fee covers home insurance, gas, water, sewer, exterior maintenance, and security, offering a worry-free lifestyle. Enjoy stylish interiors and a secure environment, minutes from everything you need. Schedule a showing today to experience the ideal blend of modern amenities and prime location in Houston’s Energy Corridor.
Last Agent to Sell the Property
Compass RE Texas, LLC - Memorial License #0617578 Listed on: 07/09/2024

Property Details
Home Type
- Condominium
Est. Annual Taxes
- $4,368
Year Built
- Built in 1983
HOA Fees
- $600 Monthly HOA Fees
Parking
- 2 Car Attached Garage
- Additional Parking
Home Design
- Traditional Architecture
- Brick Exterior Construction
- Slab Foundation
- Composition Roof
Interior Spaces
- 1,740 Sq Ft Home
- 2-Story Property
- Ceiling Fan
- Wood Burning Fireplace
- Living Room
- Utility Room
- Laminate Flooring
Kitchen
- Breakfast Bar
- Oven
- Electric Cooktop
- Microwave
- Ice Maker
- Dishwasher
- Disposal
Bedrooms and Bathrooms
- 2 Bedrooms
- En-Suite Primary Bedroom
- Double Vanity
- Hydromassage or Jetted Bathtub
- Bathtub with Shower
Laundry
- Laundry in Garage
- Dryer
- Washer
Schools
- Askew Elementary School
- Revere Middle School
- Westside High School
Utilities
- Central Heating and Cooling System
- Heating System Uses Gas
- Programmable Thermostat
Additional Features
- Energy-Efficient Thermostat
- East Facing Home
Listing and Financial Details
- Exclusions: Rod and courtains in the living room
Community Details
Overview
- Association fees include cable TV, insurance, ground maintenance, maintenance structure, recreation facilities, sewer, trash, water
- Rise Association Management Association
- Marlborough Square Subdivision
Recreation
- Community Pool
Security
- Security Guard
- Controlled Access
- Gated Community
Ownership History
Purchase Details
Home Financials for this Owner
Home Financials are based on the most recent Mortgage that was taken out on this home.Purchase Details
Home Financials for this Owner
Home Financials are based on the most recent Mortgage that was taken out on this home.Purchase Details
Home Financials for this Owner
Home Financials are based on the most recent Mortgage that was taken out on this home.Purchase Details
Purchase Details
Similar Homes in Houston, TX
Home Values in the Area
Average Home Value in this Area
Purchase History
| Date | Type | Sale Price | Title Company |
|---|---|---|---|
| Deed | -- | Wfg Title | |
| Warranty Deed | -- | Texas American Title Company | |
| Warranty Deed | -- | Texas American Title Company | |
| Interfamily Deed Transfer | -- | Texas American Title Company | |
| Interfamily Deed Transfer | -- | -- | |
| Warranty Deed | -- | -- |
Mortgage History
| Date | Status | Loan Amount | Loan Type |
|---|---|---|---|
| Open | $210,600 | New Conventional | |
| Previous Owner | $100,000 | New Conventional |
Property History
| Date | Event | Price | Change | Sq Ft Price |
|---|---|---|---|---|
| 07/23/2025 07/23/25 | Price Changed | $2,000 | -4.8% | $1 / Sq Ft |
| 07/05/2025 07/05/25 | For Rent | $2,100 | 0.0% | -- |
| 07/01/2025 07/01/25 | Under Contract | -- | -- | -- |
| 06/28/2025 06/28/25 | Price Changed | $2,100 | -4.5% | $1 / Sq Ft |
| 05/20/2025 05/20/25 | For Rent | $2,200 | 0.0% | -- |
| 09/13/2024 09/13/24 | Sold | -- | -- | -- |
| 08/13/2024 08/13/24 | Pending | -- | -- | -- |
| 08/08/2024 08/08/24 | Price Changed | $234,000 | -2.1% | $134 / Sq Ft |
| 07/09/2024 07/09/24 | For Sale | $239,000 | +13.8% | $137 / Sq Ft |
| 01/05/2022 01/05/22 | Sold | -- | -- | -- |
| 12/06/2021 12/06/21 | Pending | -- | -- | -- |
| 11/24/2021 11/24/21 | For Sale | $210,000 | +20.3% | $121 / Sq Ft |
| 10/11/2021 10/11/21 | Sold | -- | -- | -- |
| 09/11/2021 09/11/21 | Pending | -- | -- | -- |
| 07/22/2021 07/22/21 | For Sale | $174,500 | -- | $100 / Sq Ft |
Tax History Compared to Growth
Tax History
| Year | Tax Paid | Tax Assessment Tax Assessment Total Assessment is a certain percentage of the fair market value that is determined by local assessors to be the total taxable value of land and additions on the property. | Land | Improvement |
|---|---|---|---|---|
| 2024 | $4,468 | $213,530 | $40,571 | $172,959 |
| 2023 | $4,468 | $216,815 | $41,195 | $175,620 |
| 2022 | $4,213 | $191,327 | $36,352 | $154,975 |
| 2021 | $3,697 | $158,638 | $30,141 | $128,497 |
| 2020 | $3,857 | $159,289 | $30,265 | $129,024 |
| 2019 | $3,959 | $156,464 | $29,728 | $126,736 |
| 2018 | $2,797 | $152,311 | $28,939 | $123,372 |
| 2017 | $3,733 | $152,311 | $28,939 | $123,372 |
| 2016 | $3,394 | $146,161 | $27,771 | $118,390 |
| 2015 | $2,114 | $146,161 | $27,771 | $118,390 |
| 2014 | $2,114 | $129,643 | $24,632 | $105,011 |
Agents Affiliated with this Home
-
Andrea Thomas

Seller's Agent in 2025
Andrea Thomas
RE/MAX Signature
(281) 536-8073
4 in this area
63 Total Sales
-
Beatriz Moreno

Seller's Agent in 2024
Beatriz Moreno
Compass RE Texas, LLC - Memorial
(281) 920-3574
1 in this area
16 Total Sales
-
Dorna Shirvani

Seller's Agent in 2022
Dorna Shirvani
REALM Real Estate Professionals - Galleria
(713) 298-5717
3 in this area
19 Total Sales
-
Nicolena Bertrand
N
Buyer's Agent in 2022
Nicolena Bertrand
INNOVA Realty Group
(832) 292-8653
2 in this area
20 Total Sales
-
J
Seller's Agent in 2021
Jim McGonigle
Fritsche Anderson Realty Partners,LLC
Map
Source: Houston Association of REALTORS®
MLS Number: 33448806
APN: 1154790070005
- 334 Wilcrest Dr Unit 334
- 600 Wilcrest Dr Unit 6
- 600 Wilcrest Dr Unit 57
- 368 Wilcrest Dr Unit 368
- 192 Wilcrest Dr Unit 192
- 11318 Riverview Dr
- 562 Wilcrest Dr Unit 562
- 248 Wilcrest Dr
- 550 Wilcrest Dr Unit 550
- 406 Wilcrest Dr
- 1319 E Brooklake Dr
- 1310 E Vistawood Dr
- 1306 Devon Glen Dr
- 210 Big Hollow Ln
- 1506 Haven Lock Dr
- 11514 Lakeside Place Dr
- 11022 Riverview Dr
- 11418 Long Pine Dr
- 11607 Lakeside Place Dr
- 1500 Sandy Springs Rd Unit 24
