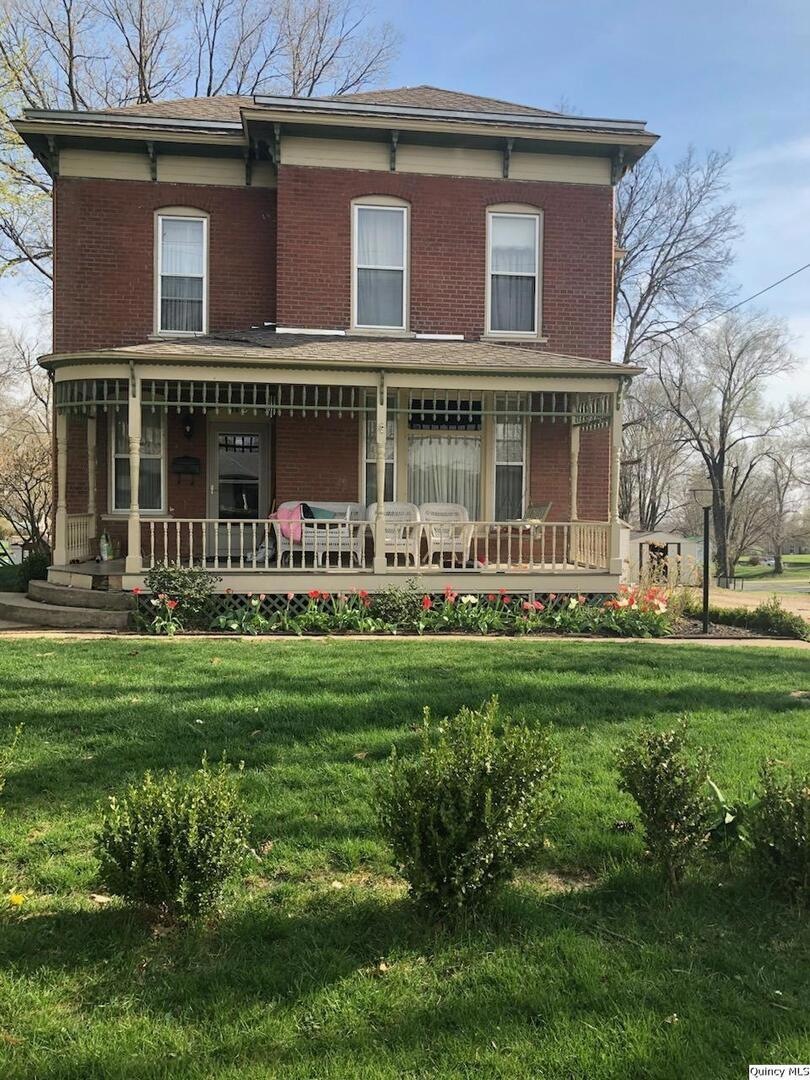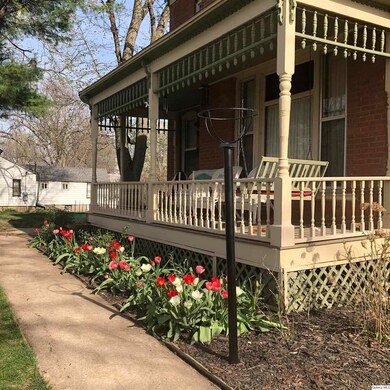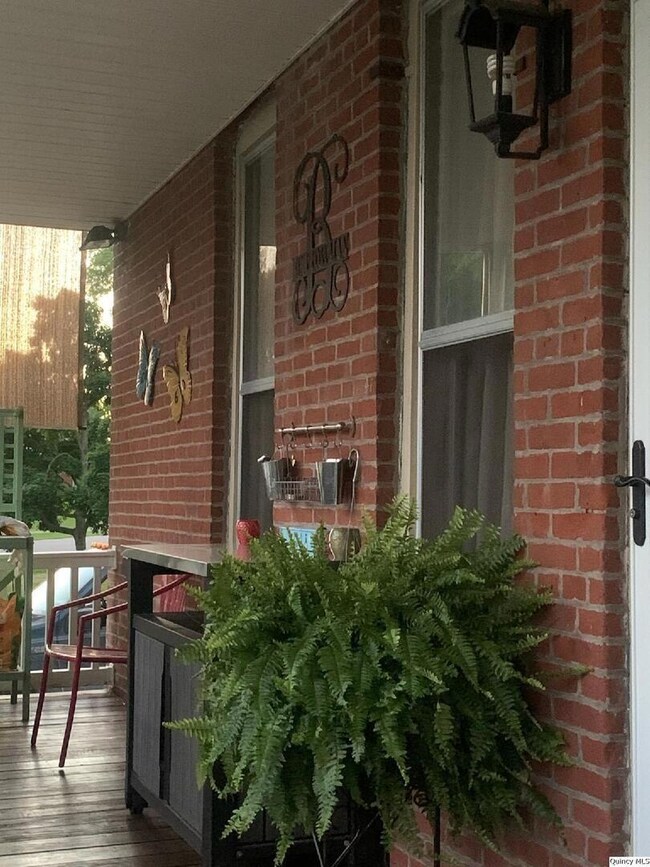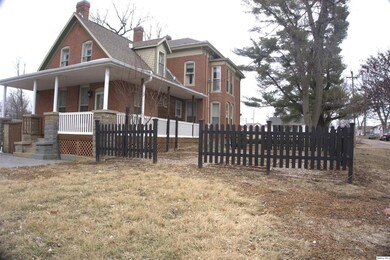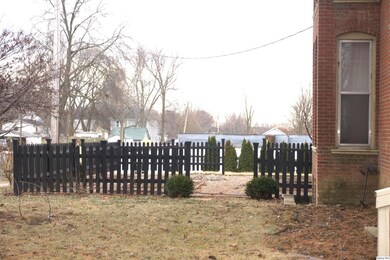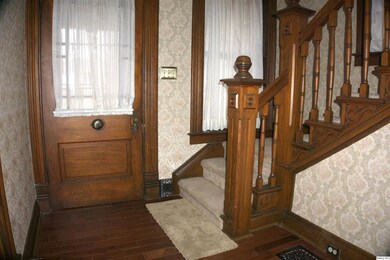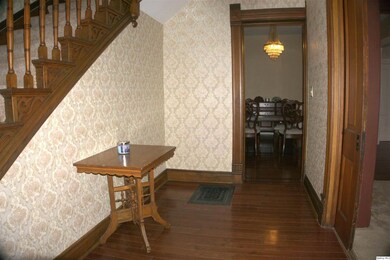Estimated payment $1,365/month
Highlights
- Landscaped Professionally
- Deck
- Den
- Mature Trees
- Freestanding Bathtub
- Breakfast Room
About This Home
Timeless 1895 Brick Home with Stunning Woodwork & Modern Updates Step into history with this breathtaking four-bedroom brick home, meticulously maintained to preserve its original charm. A spacious main-level office can easily convert into a fifth bedroom, adding versatility. The inviting front porch and grand entryway set the stage for timeless elegance. Inside, exquisite woodwork, pocket doors, and solid 18-inch-thick brick walls provide exceptional insulation. The expansive, updated kitchen features solid wood cabinetry, ceramic tile, and ample entertaining space. A wraparound deck leads to a stamped concrete patio with a firepit, perfect for gatherings. A French garden with a decorative fence enhances the landscaped yard. The home boasts 3/4-inch hardwood floors (installed in 2009), rich wood trim, and a grand staircase. The living room offers plush carpeting, while upstairs, four spacious bedrooms and a cozy sitting area create a warm retreat. Two full baths include vintage clawfoot tubs, with a shower option upstairs. A hidden gem is the full basement, featuring a herringbone-patterned brick floor, full bathroom, and laundry room. With ample space, it's ready for your vision. Tuck-pointing (2016) preserves its beauty. Don't miss this rare blend of history and modern comfort-schedule your showing today!
Home Details
Home Type
- Single Family
Est. Annual Taxes
- $2,751
Year Built
- Built in 1895
Lot Details
- 0.33 Acre Lot
- Lot Dimensions are 120 x 120
- Fenced
- Landscaped Professionally
- Mature Trees
- Garden
- Property is zoned SINGL
Parking
- 1 Car Garage
Home Design
- Brick Exterior Construction
- Asphalt Roof
Interior Spaces
- 2,665 Sq Ft Home
- 2-Story Property
- Entrance Foyer
- Family Room
- Living Room
- Breakfast Room
- Dining Room
- Den
- Basement Fills Entire Space Under The House
- Laundry Room
Kitchen
- Range
- Freezer
- Dishwasher
Flooring
- Carpet
- Ceramic Tile
Bedrooms and Bathrooms
- 4 Bedrooms
- 4 Potential Bedrooms
- 2 Full Bathrooms
- Freestanding Bathtub
Outdoor Features
- Deck
- Patio
- Outbuilding
Schools
- Westernbry Elementary School
- Western High School
Utilities
- Forced Air Heating and Cooling System
- Heating System Uses Natural Gas
- Gas Water Heater
- High Speed Internet
Map
Home Values in the Area
Average Home Value in this Area
Tax History
| Year | Tax Paid | Tax Assessment Tax Assessment Total Assessment is a certain percentage of the fair market value that is determined by local assessors to be the total taxable value of land and additions on the property. | Land | Improvement |
|---|---|---|---|---|
| 2024 | $2,809 | $38,340 | $4,820 | $33,520 |
| 2023 | $2,751 | $34,890 | $4,390 | $30,500 |
| 2022 | $2,130 | $31,870 | $4,010 | $27,860 |
| 2021 | $2,038 | $30,360 | $3,820 | $26,540 |
| 2020 | $2,085 | $30,360 | $3,820 | $26,540 |
| 2019 | $2,078 | $29,813 | $3,763 | $26,050 |
| 2018 | $2,086 | $29,813 | $3,763 | $26,050 |
| 2015 | $1,722 | $28,400 | $3,580 | $24,820 |
| 2013 | $1,722 | $28,590 | $3,610 | $24,980 |
| 2010 | $1,722 | $26,920 | $3,400 | $23,520 |
Property History
| Date | Event | Price | List to Sale | Price per Sq Ft |
|---|---|---|---|---|
| 08/19/2025 08/19/25 | For Sale | $215,000 | 0.0% | $81 / Sq Ft |
| 08/19/2025 08/19/25 | Price Changed | $215,000 | -4.4% | $81 / Sq Ft |
| 08/19/2025 08/19/25 | Off Market | $225,000 | -- | -- |
| 02/17/2025 02/17/25 | For Sale | $225,000 | -- | $84 / Sq Ft |
Source: Midwest Real Estate Data (MRED)
MLS Number: 12293104
APN: 46-072-02
- 390 Mortimer St
- 400 Mortimer St
- 567 Williams St
- 545 Bainbridge St
- 1116 Mortimer St
- 2 Plaza
- 1360 Mortimer St
- 4 Orchard Dr
- 28136 300th Ave
- 24080 287th Ave
- 245 E Mississippi St
- 395 Van Buren St
- 415 N Jefferson St
- 2528 N 200th Ave
- 2529 N 200th Ave
- 000 205th St
- Co Hwy 10
- 0 N 250th Ave Unit Lot WP001 22517988
- 2629-2641 County Road 300 N
- 2629 N 300th Place
- 1500 N Carolina St
- 208 Huckleberry Heights Dr Unit 208
- 307 U S 61
- 200 Jaycee Dr Unit 204
- 1120 Rim Rd
- 516 Timber Ridge Ln
- 7113 Timber Ridge S
- 428 Timber Ridge Ln
- 2526 Rebecca Ct W Unit 7
- 2507 Rebecca Ct W Unit 1
- 1601 S 24th St
- 119 N 1st St
- 3236 Broadway St
- 2220 Aldo Blvd
- 2305 Maine St Unit 3w
- 1310 Washington St
- 421 N 20th St
- 421 N 20th St
- 837 Washington St Unit Upper
- 1112-1128 Broadway St
