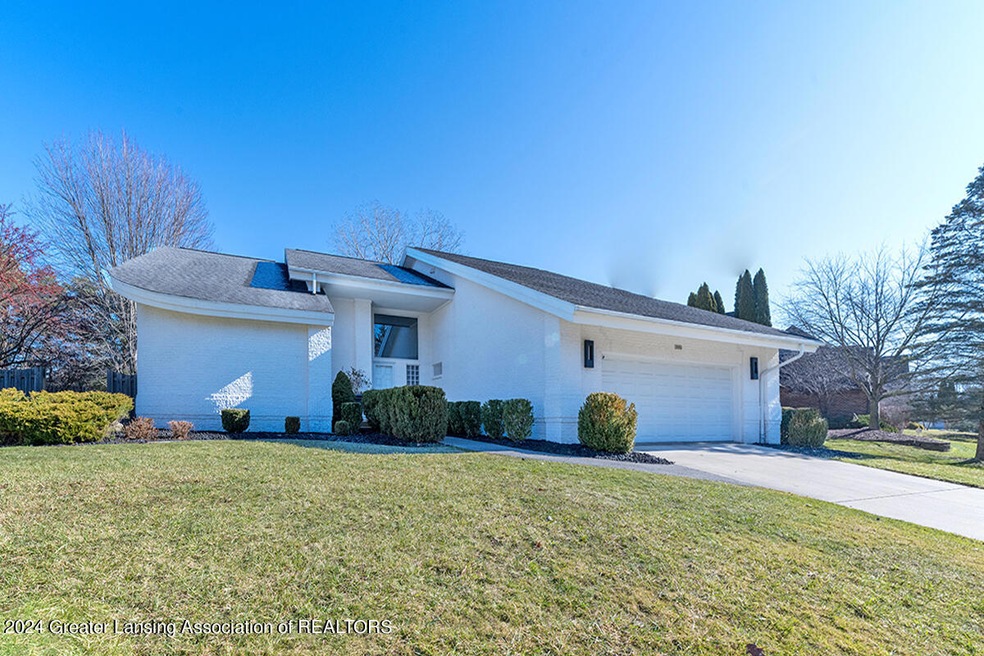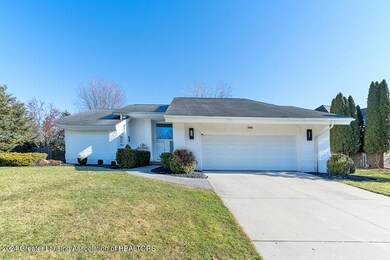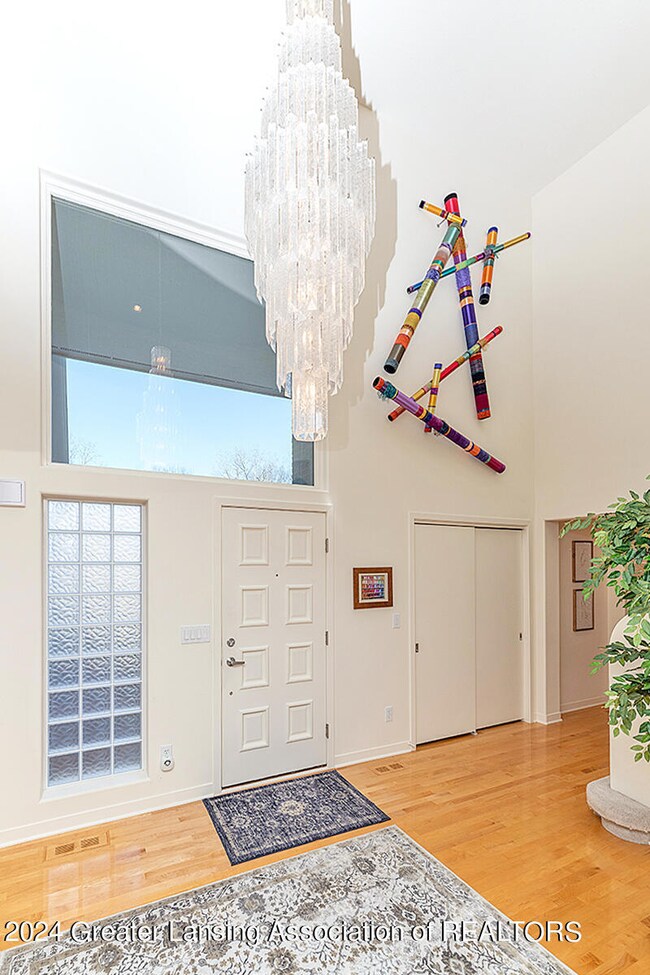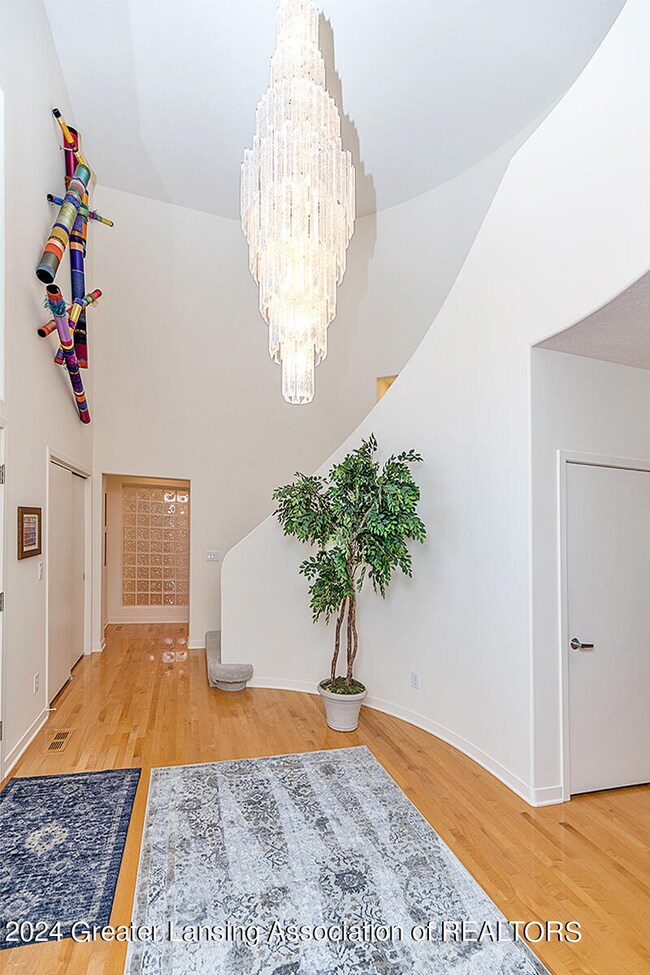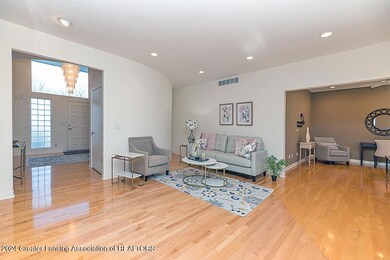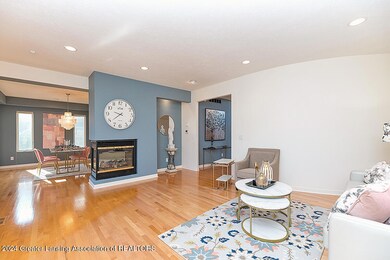
2860 Audreys Way East Lansing, MI 48823
Highlights
- Open Floorplan
- Deck
- Wood Flooring
- Green Elementary School Rated A-
- Contemporary Architecture
- Main Floor Primary Bedroom
About This Home
As of March 2024This absolutely unique and amazing contemporary is so special it has to be seen to be appreciated! There are a multitude of custom upgrades to the home which was designed by architects at Harper Designs. Only 2 exist in the area! What an easy entry across the heated driveway and into the well-appointed garage with cabinetry and epoxy stone floor! Enter up the front walkway to the large front porch and find planters for your spring-fall gardening, and into the huge front 2-story entry complete with an original art piece that remains with the home. You will love the ease of maintenance of the maple flooring on the first floor and spacious first- floor primary bedroom ensuite with glass block wall at entry and large walk- in closet. 5 bedrooms and mega storage! The bathroom is huge with a whirlpool tub, double vanities, tile flooring, and separate shower. The flow of the home is amazing for entertaining and 5 bedrooms allows for overnight guests! Off the front entry is a huge walk-in closet and then access to the wonderful kitchen with custom cabinetry, center island, drawer organizers, coffee bar or desk, huge walk-in pantry, induction range and even a steam oven! The adjacent laundry offers the appliances, built-ins and computer area. There is also a convenient half bath near the exit to the garage. Off the kitchen is the formal dining room which also opens to the 4-season sunroom and to the living room. The 3-sided fireplace makes for a cozy dining experience and a setting for the living room. Past the living room is the TV or family area with a wall mount for your TV. Up the sweeping staircase you will find 2 nice size bedrooms with a full bath. In the basement you will find 2 bedrooms with egress windows, a large full bath, a half bath, an exercise room and a theater room with built-ins, wiring for sound, a kitchenette, and egress windows. There is a basement system installed by Ayers with a lifetime guarantee for a worry free dry lower level. This wonderful, spacious home with a fantastic floor plan will appeal to many! See the tour online to gather more information. You will want to see the home as soon as you can before it's gone! See the Matterport Virtual tour at
https://my.matterport.com/show/?m=YCsfe5Bmfdc
Home Details
Home Type
- Single Family
Year Built
- Built in 2002 | Remodeled
Lot Details
- 0.35 Acre Lot
- Lot Dimensions are 172.91x40x18.5x160.82x123.83
- West Facing Home
- Pie Shaped Lot
- Front and Back Yard Sprinklers
- Back and Front Yard
HOA Fees
- $8 Monthly HOA Fees
Parking
- 2 Car Attached Garage
- Front Facing Garage
- Garage Door Opener
- Driveway
Home Design
- Contemporary Architecture
- Brick Exterior Construction
- Shingle Roof
- Concrete Perimeter Foundation
Interior Spaces
- 2-Story Property
- Open Floorplan
- Wet Bar
- Sound System
- Built-In Features
- Tray Ceiling
- High Ceiling
- Ceiling Fan
- Chandelier
- Double Sided Fireplace
- See Through Fireplace
- Gas Fireplace
- Blinds
- Drapes & Rods
- Entrance Foyer
- Living Room with Fireplace
- Formal Dining Room
- Sun or Florida Room
- Home Gym
- Neighborhood Views
- Home Security System
Kitchen
- Breakfast Bar
- Double Self-Cleaning Convection Oven
- Built-In Electric Oven
- Induction Cooktop
- <<microwave>>
- Ice Maker
- Dishwasher
- Kitchen Island
- Granite Countertops
- Tile Countertops
- Disposal
- Instant Hot Water
Flooring
- Wood
- Carpet
- Ceramic Tile
- Vinyl
Bedrooms and Bathrooms
- 5 Bedrooms
- Primary Bedroom on Main
- Dual Closets
- Walk-In Closet
- Double Vanity
- <<bathWithWhirlpoolToken>>
Laundry
- Laundry Room
- Laundry on main level
- Dryer
- Washer
- Sink Near Laundry
Finished Basement
- Basement Fills Entire Space Under The House
- Sump Pump
- Bedroom in Basement
- Basement Window Egress
Outdoor Features
- Deck
- Outdoor Grill
- Rain Gutters
- Porch
Location
- City Lot
Utilities
- Dehumidifier
- Forced Air Heating and Cooling System
- Heating System Uses Natural Gas
- Power Generator
- Natural Gas Connected
- Gas Water Heater
- High Speed Internet
- Cable TV Available
Community Details
- Crossings Homeowners Assoc Association
- Crossings At Abbott Parkside Subdivision
Ownership History
Purchase Details
Home Financials for this Owner
Home Financials are based on the most recent Mortgage that was taken out on this home.Purchase Details
Home Financials for this Owner
Home Financials are based on the most recent Mortgage that was taken out on this home.Purchase Details
Purchase Details
Home Financials for this Owner
Home Financials are based on the most recent Mortgage that was taken out on this home.Purchase Details
Similar Homes in East Lansing, MI
Home Values in the Area
Average Home Value in this Area
Purchase History
| Date | Type | Sale Price | Title Company |
|---|---|---|---|
| Warranty Deed | $615,000 | Title Resource | |
| Warranty Deed | $545,000 | Title Resource Agency | |
| Warranty Deed | -- | None Available | |
| Warranty Deed | $395,000 | Landamerica Transnation | |
| Warranty Deed | $55,000 | -- |
Mortgage History
| Date | Status | Loan Amount | Loan Type |
|---|---|---|---|
| Previous Owner | $545,000 | New Conventional | |
| Previous Owner | $90,000 | Future Advance Clause Open End Mortgage | |
| Previous Owner | $50,000 | Stand Alone Second | |
| Previous Owner | $215,000 | Unknown | |
| Previous Owner | $316,000 | Purchase Money Mortgage |
Property History
| Date | Event | Price | Change | Sq Ft Price |
|---|---|---|---|---|
| 03/12/2024 03/12/24 | Sold | $615,000 | -2.4% | $126 / Sq Ft |
| 02/29/2024 02/29/24 | Pending | -- | -- | -- |
| 02/09/2024 02/09/24 | For Sale | $629,900 | 0.0% | $129 / Sq Ft |
| 02/07/2024 02/07/24 | Pending | -- | -- | -- |
| 02/06/2024 02/06/24 | For Sale | $629,900 | +15.6% | $129 / Sq Ft |
| 09/30/2021 09/30/21 | Sold | $545,000 | 0.0% | $111 / Sq Ft |
| 09/07/2021 09/07/21 | Pending | -- | -- | -- |
| 08/06/2021 08/06/21 | For Sale | $545,000 | -- | $111 / Sq Ft |
Tax History Compared to Growth
Tax History
| Year | Tax Paid | Tax Assessment Tax Assessment Total Assessment is a certain percentage of the fair market value that is determined by local assessors to be the total taxable value of land and additions on the property. | Land | Improvement |
|---|---|---|---|---|
| 2024 | $137 | $320,700 | $38,000 | $282,700 |
| 2023 | $15,405 | $292,000 | $36,500 | $255,500 |
| 2022 | $19,592 | $265,800 | $32,500 | $233,300 |
| 2021 | $11,668 | $257,200 | $31,000 | $226,200 |
| 2020 | $11,540 | $244,600 | $29,400 | $215,200 |
| 2019 | $11,068 | $235,700 | $28,400 | $207,300 |
| 2018 | $12,102 | $227,700 | $28,100 | $199,600 |
| 2017 | $11,618 | $227,600 | $28,700 | $198,900 |
| 2016 | -- | $221,200 | $28,500 | $192,700 |
| 2015 | -- | $207,600 | $52,900 | $154,700 |
| 2014 | -- | $189,900 | $50,900 | $139,000 |
Agents Affiliated with this Home
-
Home Seekers
H
Seller's Agent in 2024
Home Seekers
Berkshire Hathaway HomeServices
(517) 300-3637
60 in this area
346 Total Sales
-
Lynne VanDeventer

Buyer's Agent in 2024
Lynne VanDeventer
Coldwell Banker Professionals -Okemos
(517) 492-3274
176 in this area
810 Total Sales
-
K
Seller's Agent in 2021
Kathy Birchen
Berkshire Hathaway HomeServices
-
Birchen Group
B
Seller Co-Listing Agent in 2021
Birchen Group
Berkshire Hathaway HomeServices
(517) 381-1760
24 in this area
69 Total Sales
-
Jackie Shulsky

Buyer's Agent in 2021
Jackie Shulsky
Berkshire Hathaway HomeServices
(517) 230-2655
2 in this area
11 Total Sales
Map
Source: Greater Lansing Association of Realtors®
MLS Number: 278372
APN: 20-01-01-102-008
- 2772 Marfitt Rd
- 3040 Hamlet Cir
- 3303 Wharton St Unit 15
- 3260 Wharton St Unit 8
- 956 Trafalger Ln
- 652 Anhinga Dr
- 642 Anhinga Dr
- 609 Avocet Dr Unit 210
- 2158 Coolidge Rd
- 732 Tarleton Ave
- 639 Willet Way
- 619 Willet Way
- 3644 Whimbrel Way Unit 81
- 1965 Rutgers Cir
- 1915 N Harrison Rd
- 1856 Coolidge Rd
- 1823 Cricket Ln
- 3837 Plover Place Unit 151
- 3961 Mustang Rd
- 1122 Farwood Dr
