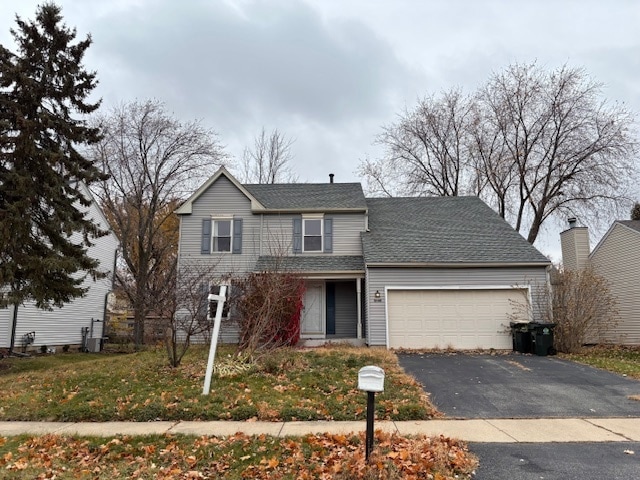2860 Bridgeport Ln Unit 19D Aurora, IL 60504
South East Village NeighborhoodEstimated payment $2,725/month
Highlights
- Property is near a park
- Breakfast Area or Nook
- Laundry Room
- Mill Street Elementary School Rated A+
- Stainless Steel Appliances
- Central Air
About This Home
Amazing home in an amazing school district! This 4 bedroom, 2.5 bathroom, 2 car garage home will surely impress. As you first enter the home, the gleaming floors immediately catch your eye. The first floor has a living room, dining room, family room, laundry area, and updated kitchen! Plenty of space to entertain and relax. As you walk into the breakfast area, you will see sliding doors that give way to the large backyard and patio. These outdoor spaces are simply perfect for barbecues and quiet evenings. As you walk upstairs, you will find 4 spacious bedrooms and 2 full bathrooms. One bathroom is an ensuite located in the primary bedroom. Another bedroom has a walk-in closet. The countertops in every bathroom are comprised of granite. This home is located near shopping, dining, and entertainment. This home is also located in the award winning Indian Prairie 204 school district. This home won't last very long. It's time to make it yours today!
Home Details
Home Type
- Single Family
Est. Annual Taxes
- $6,767
Year Built
- Built in 1989
Lot Details
- Lot Dimensions are 65x104.9x64.9x104.9
- Paved or Partially Paved Lot
Parking
- 2 Car Garage
- Driveway
- Parking Included in Price
Interior Spaces
- 1,844 Sq Ft Home
- 2-Story Property
- Ceiling Fan
- Family Room
- Combination Dining and Living Room
- Carbon Monoxide Detectors
Kitchen
- Breakfast Area or Nook
- Range
- Microwave
- Dishwasher
- Stainless Steel Appliances
Bedrooms and Bathrooms
- 4 Bedrooms
- 4 Potential Bedrooms
Laundry
- Laundry Room
- Dryer
- Washer
Location
- Property is near a park
Schools
- Gombert Elementary School
- Still Middle School
- Waubonsie Valley High School
Utilities
- Central Air
- Heating System Uses Natural Gas
- Gas Water Heater
Map
Home Values in the Area
Average Home Value in this Area
Tax History
| Year | Tax Paid | Tax Assessment Tax Assessment Total Assessment is a certain percentage of the fair market value that is determined by local assessors to be the total taxable value of land and additions on the property. | Land | Improvement |
|---|---|---|---|---|
| 2024 | $6,767 | $105,002 | $24,795 | $80,207 |
| 2023 | $6,367 | $94,350 | $22,280 | $72,070 |
| 2022 | $6,123 | $84,020 | $19,670 | $64,350 |
| 2021 | $6,123 | $81,020 | $18,970 | $62,050 |
| 2020 | $6,013 | $81,020 | $18,970 | $62,050 |
| 2019 | $5,771 | $77,060 | $18,040 | $59,020 |
| 2018 | $5,124 | $69,010 | $15,830 | $53,180 |
| 2017 | $5,016 | $66,670 | $15,290 | $51,380 |
| 2016 | $4,899 | $63,980 | $14,670 | $49,310 |
| 2015 | $4,812 | $60,750 | $13,930 | $46,820 |
| 2014 | $5,396 | $65,160 | $14,820 | $50,340 |
| 2013 | $5,345 | $65,610 | $14,920 | $50,690 |
Property History
| Date | Event | Price | List to Sale | Price per Sq Ft | Prior Sale |
|---|---|---|---|---|---|
| 11/19/2025 11/19/25 | For Sale | $410,000 | +15.5% | $222 / Sq Ft | |
| 01/09/2024 01/09/24 | Sold | $355,000 | +1.4% | $193 / Sq Ft | View Prior Sale |
| 11/12/2023 11/12/23 | Pending | -- | -- | -- | |
| 11/10/2023 11/10/23 | For Sale | $350,000 | -- | $190 / Sq Ft |
Purchase History
| Date | Type | Sale Price | Title Company |
|---|---|---|---|
| Warranty Deed | $355,000 | Chicago Title | |
| Sheriffs Deed | -- | Chicago Title | |
| Interfamily Deed Transfer | -- | None Available | |
| Warranty Deed | $144,500 | -- |
Mortgage History
| Date | Status | Loan Amount | Loan Type |
|---|---|---|---|
| Previous Owner | $348,570 | FHA | |
| Previous Owner | $144,377 | FHA |
Source: Midwest Real Estate Data (MRED)
MLS Number: 12520886
APN: 07-32-309-005
- 1335 Lawrence Ct
- 2716 Leyland Ln
- 3144 Johnsbury Ln
- 2723 Emma Cir
- 3290 Johnsbury Ct
- 1114 Brunswick Ln Unit 18B
- 2723 Rosehall Ln
- 1200 Andover Cir
- 1334 Normantown Rd Unit 334
- 3130 Cambria Ct Unit 386
- 2585 Autumn Grove Ct
- 2509 Brook Ln
- 2504 Brook Ln
- 2509 Rosehall Ln
- 2489 Rosehall Ln
- 1008 Pheasant Run Ln Unit 18C
- 1580 Sycamore Ln
- 2476 Village Ct Unit 2
- 3094 Timber Hill Ln Unit 13B
- 2538 Needham Ct
- 2970 Middlebury Ct W
- 1151 Brockton Ct
- 2615 Moss Ln
- 826 Terrace Lake Dr
- 3170 Cambria Ct Unit 422
- 3159 Teal Bay Ct Unit 552
- 3055 Timber Hill Ln Unit 13B
- 1665 Trafalgar Ln
- 3114 Timber Hill Ln Unit 13B
- 710 S Eola Rd
- 785 Clearwood Ct
- 1163 Shoreline Dr
- 2766 Middleton Ct
- 2571 Hillsboro Blvd
- 2160 Walcott Rd
- 3730 Baybrook Dr Unit 26
- 3251 Thunderbird Ct E
- 3442 Ravinia Cir
- 2435 Georgetown Cir
- 4431 Monroe Ct

