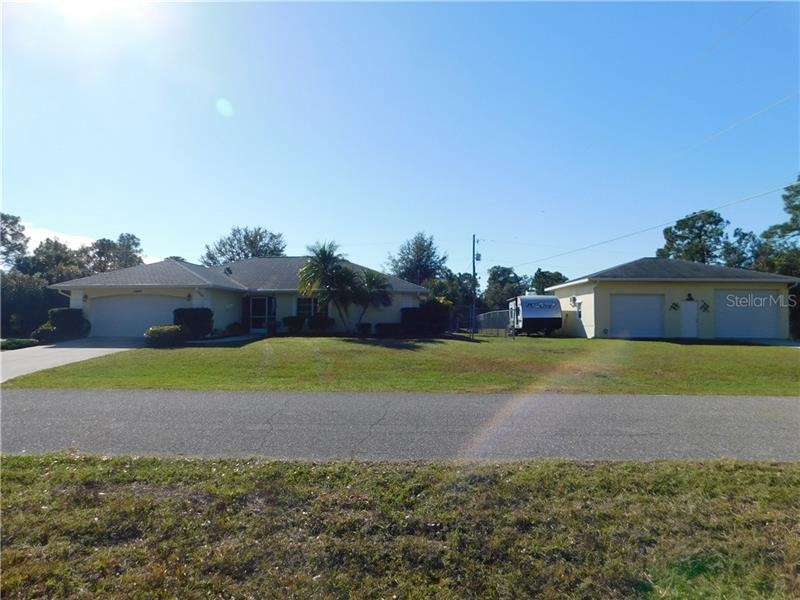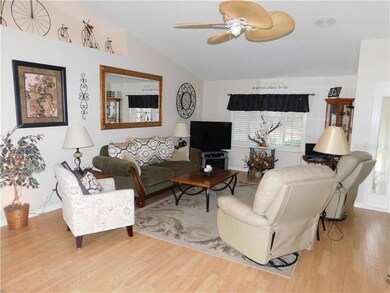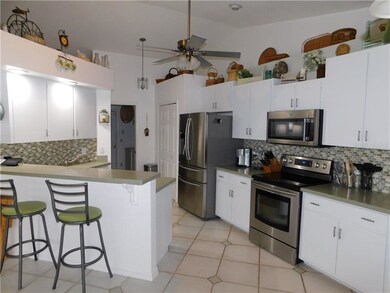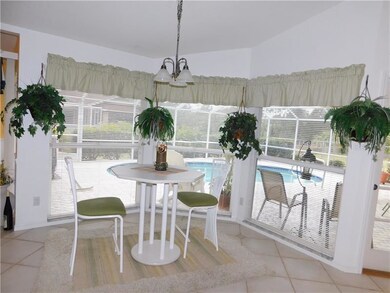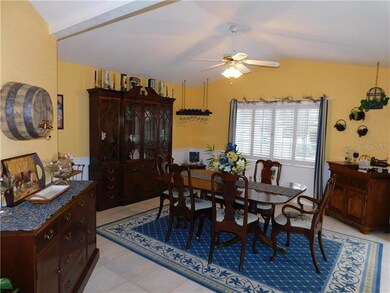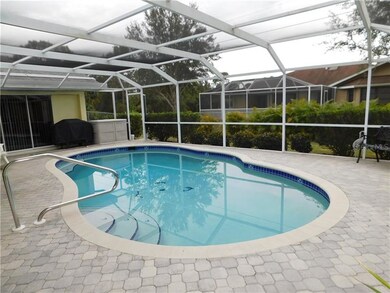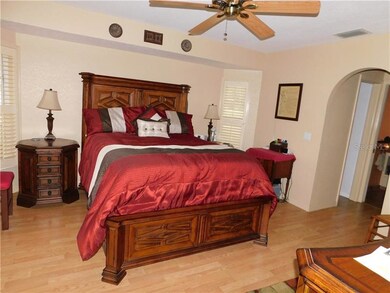
2860 Cabaret St Port Charlotte, FL 33948
Estimated Value: $359,000 - $493,000
Highlights
- Public Boat Ramp
- Open Floorplan
- Cathedral Ceiling
- Solar Heated Indoor Pool
- Deck
- Florida Architecture
About This Home
As of February 2018IMMACULATE 3/2/2 POOL HOME WITH ADDITIONAL LOT AND 1050 SQFT 2 CAR GARAGE AND WORKSHOP. THIS IS A WONDERFULLY KEPT HOME THAT PORTRAYS SELLER'S PRIDE AT ITS BEST. YOUR FIRST STEP THROUGH THE FRONT DOOR LEADS YOU INTO THE FORMAL LIVING ROOM WITH A WONDERFUL VIEW OF THE POOL. THE MASTER BEDROOM IS PLACED PERFECTLY ON ONE SIDE OF THE HOME WHICH PROVIDES PRIVACY FOR ALL. THE MASTER BEDROOM HAS TWO WALK-IN CLOSETS AND BEAUTIFUL FRENCH DOORS THAT LEAD TO THE POOL AND SCREENED LANAI. THE POOL IS HEATED BY SOLAR POWER AND SOLAR BLANKET, AND HAS A PENTAIR POOL PUMP. CROSS OVER TO THE OTHER SIDE OF HOME AND YOU WILL FIND THE KITCHEN WITH STAINLESS STEEL APPLIANCES AND SOLID SURFACE COUNTERTOPS. IT FLOWS NICELEY INTO THE DINING ROOM TO PROVIDE FOR EASY ENTERTAINING. PLANTATION SHUTTERS ARE IN DINING,LIVING AND MASTER. HOT WATER TANK IS SOLAR HEATED TO SAVE ON ELECTRIC. ROOF ON HOME AND GARAGE ARE APPROX 3 YEARS NEW. A/C IS APPROX 5 YEARS NEW. THE 2ND LOT BOASTS A GREAT 1050SQFT OUT BUILDING WITH 2 SEPARATE GARAGE DOOR OPENINGS. THIS HOME IS MOVE-IN READY TO GO! A MUST SEE TODAY!
Home Details
Home Type
- Single Family
Est. Annual Taxes
- $2,067
Year Built
- Built in 1991
Lot Details
- 0.27 Acre Lot
- Northeast Facing Home
- Fenced
- Mature Landscaping
- Corner Lot
- Oversized Lot
- Landscaped with Trees
- 2 Lots in the community
- Additional Parcels
- Property is zoned RSF3.5
Parking
- 2 Car Attached Garage
- Workshop in Garage
- Garage Door Opener
- Open Parking
Home Design
- Florida Architecture
- Slab Foundation
- Shingle Roof
- Block Exterior
- Stucco
Interior Spaces
- 1,832 Sq Ft Home
- Open Floorplan
- Cathedral Ceiling
- Ceiling Fan
- Blinds
- French Doors
- Sliding Doors
- Great Room
- Separate Formal Living Room
- Formal Dining Room
Kitchen
- Eat-In Kitchen
- Oven
- Range with Range Hood
- Dishwasher
- Solid Surface Countertops
Flooring
- Carpet
- Laminate
- Ceramic Tile
Bedrooms and Bathrooms
- 3 Bedrooms
- Split Bedroom Floorplan
- Walk-In Closet
- 2 Full Bathrooms
Laundry
- Laundry in unit
- Dryer
- Washer
Home Security
- Security System Owned
- Hurricane or Storm Shutters
- Fire and Smoke Detector
Pool
- Solar Heated Indoor Pool
- Screened Pool
- Spa
- Fence Around Pool
Outdoor Features
- Deck
- Covered patio or porch
- Exterior Lighting
- Separate Outdoor Workshop
- Rain Gutters
Schools
- Myakka River Elementary School
- Murdock Middle School
- Port Charlotte High School
Utilities
- Central Air
- Heating Available
- Electric Water Heater
- Septic Tank
- High Speed Internet
- Cable TV Available
Listing and Financial Details
- Homestead Exemption
- Legal Lot and Block 002 / 481
- Assessor Parcel Number 402113481002
Community Details
Overview
- No Home Owners Association
- Port Charlotte Community
- Port Charlotte Sec 41 Subdivision
Recreation
- Public Boat Ramp
Ownership History
Purchase Details
Home Financials for this Owner
Home Financials are based on the most recent Mortgage that was taken out on this home.Purchase Details
Purchase Details
Home Financials for this Owner
Home Financials are based on the most recent Mortgage that was taken out on this home.Similar Homes in Port Charlotte, FL
Home Values in the Area
Average Home Value in this Area
Purchase History
| Date | Buyer | Sale Price | Title Company |
|---|---|---|---|
| Toland Steven D | $280,000 | Attorney | |
| Dancause Lucien | $15,000 | Stewart Title Company | |
| Dancause Lucien | $103,000 | -- |
Mortgage History
| Date | Status | Borrower | Loan Amount |
|---|---|---|---|
| Previous Owner | Dancause Lucien | $72,000 | |
| Previous Owner | Dancause Lucien | $75,000 | |
| Previous Owner | Dancause Lucien | $15,000 | |
| Previous Owner | Dancause Lucien | $79,300 | |
| Previous Owner | Dancause Lucien | $80,800 |
Property History
| Date | Event | Price | Change | Sq Ft Price |
|---|---|---|---|---|
| 02/20/2018 02/20/18 | Sold | $280,000 | -6.4% | $153 / Sq Ft |
| 01/18/2018 01/18/18 | Pending | -- | -- | -- |
| 01/10/2018 01/10/18 | For Sale | $299,000 | -- | $163 / Sq Ft |
Tax History Compared to Growth
Tax History
| Year | Tax Paid | Tax Assessment Tax Assessment Total Assessment is a certain percentage of the fair market value that is determined by local assessors to be the total taxable value of land and additions on the property. | Land | Improvement |
|---|---|---|---|---|
| 2023 | $4,309 | $244,507 | $0 | $0 |
| 2022 | $4,217 | $237,385 | $0 | $0 |
| 2021 | $4,146 | $225,979 | $0 | $0 |
| 2020 | $4,065 | $222,859 | $0 | $0 |
| 2019 | $3,950 | $217,848 | $8,670 | $209,178 |
| 2018 | $2,182 | $120,371 | $0 | $0 |
| 2017 | $2,153 | $117,895 | $0 | $0 |
| 2016 | $2,132 | $115,470 | $0 | $0 |
| 2015 | $2,093 | $113,000 | $0 | $0 |
| 2014 | $2,046 | $112,103 | $0 | $0 |
Agents Affiliated with this Home
-
Amber Kratzer

Seller's Agent in 2018
Amber Kratzer
RE/MAX
(941) 391-2399
13 in this area
35 Total Sales
-
Kim Platzer

Buyer's Agent in 2018
Kim Platzer
WALKER REALTY GROUP FLORIDA
(941) 456-8544
11 in this area
25 Total Sales
Map
Source: Stellar MLS
MLS Number: C7247730
APN: 402113481002
- 2845 Cabaret St
- 18117 Wintergarden Ave
- 2837 Cabaret St
- 17387 Reaper Ave
- 2812 Cabaret St
- 17359 Waco Ave
- 17418 Reaper Ave
- 17379 Reaper Ave
- 2480 Hiawatha St
- 17474 & 17482 Powell Ave
- 17403 Powell Ave
- 17450 Powell Ave
- 17411 Powell Ave
- 17327 Wintergarden Ave
- 17459 Norseman Ave
- 3073 Jester St
- 17336 York Ave Unit 6
- 2456 Hiawatha St
- 17516 Waco Ave
- 17312 Waco Ave
- 2860 Cabaret St
- 2868 Cabaret St
- 17412 Wintergarden Ave
- 2876 Cabaret St
- 2853 Cabaret St
- 2844 Cabaret St
- 2869 Cabaret St
- 2981 Cabaret Wintergarden St
- 2884 Cabaret St
- 17411 Reaper Ave
- 17411 & 17419 Reaper Ave
- 17403 Reaper Ave Unit 28
- 17403 Reaper Ave
- 17421 Wintergarden Ave
- 17427 Reaper Ave
- 17413 Wintergarden Ave
- 2892 Cabaret St
- 2829 Cabaret St
- 17429 Wintergarden Ave
- 17395 Reaper Ave
