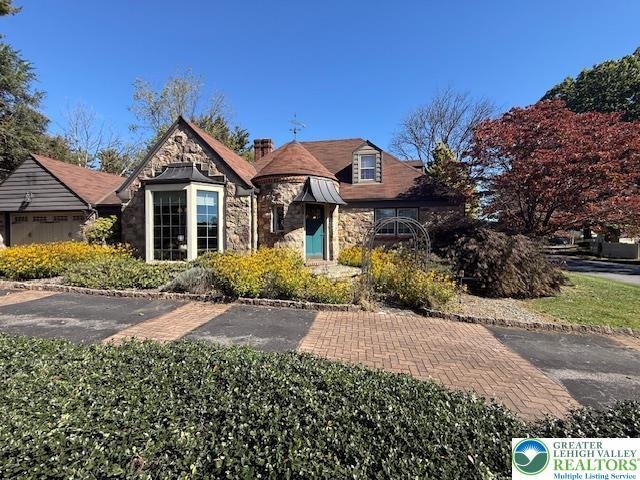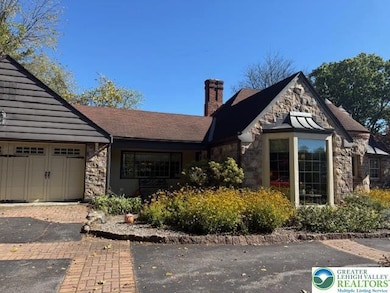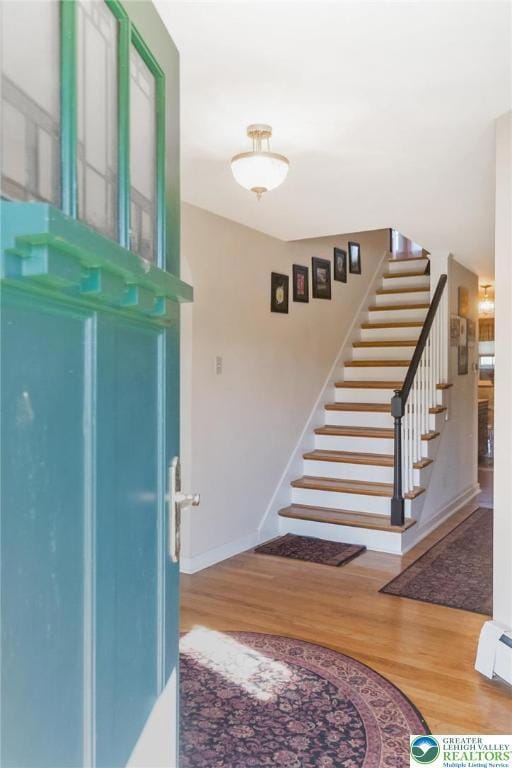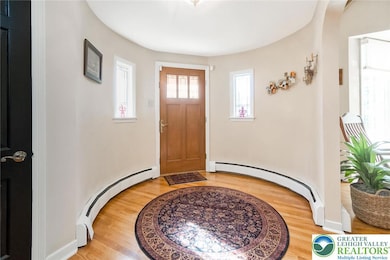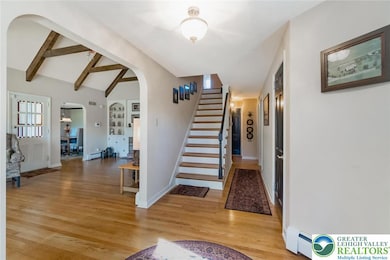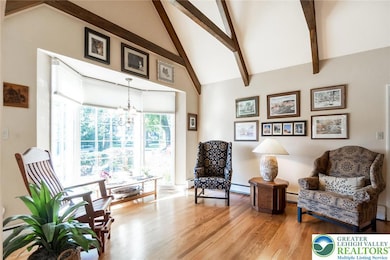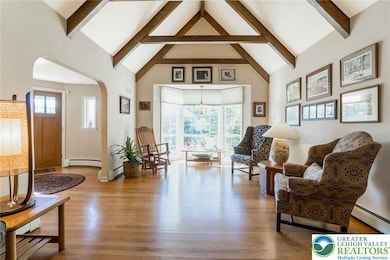2860 Center St Bethlehem, PA 18017
Northeast Bethlehem NeighborhoodEstimated payment $3,863/month
Highlights
- Cathedral Ceiling
- Brick or Stone Mason
- Heating Available
- 2 Car Garage
- Wood Burning Fireplace
About This Home
Don't miss this beauty! This stunning stone/brick home—often admired from the road—is now ready to welcome its next owner. Step through the classic turret entrance into a warm, inviting foyer. Gorgeous hardwood floors flow throughout both the first and second levels. The living room features a cathedral ceiling, built-in shelving on either side of a striking stone wood-burning fireplace, and a large bay window that fills the space with natural light. The formal dining room includes another beautiful bay window and French doors leading to the relaxing Florida room. The kitchen is a chef’s delight with cherry cabinets, granite countertops, stainless steel appliances, and two spacious pantries. A first-floor primary bedroom and an additional bedroom or den, along with a full bath, offer convenient one-level living. Upstairs, you’ll find two additional bedrooms and another full bath. Outside, the large partially fenced yard includes a shed for extra storage. A full basement offers even more space, including a large cedar closet. Thoughtfully updated and beautifully maintained, this home also features a circular driveway for easy access right to your door. Schedule your showing today! Be sure to watch the video tour!
Home Details
Home Type
- Single Family
Est. Annual Taxes
- $8,659
Year Built
- Built in 1951
Lot Details
- 0.41 Acre Lot
- Property is zoned 04RS
Parking
- 2 Car Garage
- Garage Door Opener
- Off-Street Parking
Home Design
- Brick or Stone Mason
- Stone
Interior Spaces
- 2,462 Sq Ft Home
- Cathedral Ceiling
- Wood Burning Fireplace
- Living Room with Fireplace
- Basement Fills Entire Space Under The House
- Trash Compactor
Bedrooms and Bathrooms
- 4 Bedrooms
- 2 Full Bathrooms
Laundry
- Laundry on lower level
- Electric Dryer Hookup
Utilities
- Heating Available
Community Details
- Countryside Trails Subdivision
Map
Home Values in the Area
Average Home Value in this Area
Tax History
| Year | Tax Paid | Tax Assessment Tax Assessment Total Assessment is a certain percentage of the fair market value that is determined by local assessors to be the total taxable value of land and additions on the property. | Land | Improvement |
|---|---|---|---|---|
| 2025 | $999 | $92,500 | $30,200 | $62,300 |
| 2024 | $8,176 | $92,500 | $30,200 | $62,300 |
| 2023 | $8,176 | $92,500 | $30,200 | $62,300 |
| 2022 | $8,112 | $92,500 | $30,200 | $62,300 |
| 2021 | $8,058 | $92,500 | $30,200 | $62,300 |
| 2020 | $7,981 | $92,500 | $30,200 | $62,300 |
| 2019 | $7,954 | $92,500 | $30,200 | $62,300 |
| 2018 | $7,761 | $92,500 | $30,200 | $62,300 |
| 2017 | $7,668 | $92,500 | $30,200 | $62,300 |
| 2016 | -- | $92,500 | $30,200 | $62,300 |
| 2015 | -- | $92,500 | $30,200 | $62,300 |
| 2014 | -- | $92,500 | $30,200 | $62,300 |
Property History
| Date | Event | Price | List to Sale | Price per Sq Ft | Prior Sale |
|---|---|---|---|---|---|
| 11/18/2025 11/18/25 | Price Changed | $594,900 | -0.8% | $242 / Sq Ft | |
| 10/20/2025 10/20/25 | For Sale | $599,900 | +71.4% | $244 / Sq Ft | |
| 06/09/2017 06/09/17 | Sold | $350,000 | -6.5% | $142 / Sq Ft | View Prior Sale |
| 04/17/2017 04/17/17 | Pending | -- | -- | -- | |
| 04/01/2017 04/01/17 | For Sale | $374,500 | -- | $152 / Sq Ft |
Purchase History
| Date | Type | Sale Price | Title Company |
|---|---|---|---|
| Deed | $350,000 | None Available | |
| Interfamily Deed Transfer | -- | None Available | |
| Deed | $280,000 | None Available |
Mortgage History
| Date | Status | Loan Amount | Loan Type |
|---|---|---|---|
| Open | $250,000 | New Conventional |
Source: Greater Lehigh Valley REALTORS®
MLS Number: 766611
APN: N6NE1-5-17-0204
- 2713 Center St
- 460 Bridle Path Rd
- 105 Pine Top Trail
- 3042 Artemis Cir
- 2616 Pioneer Rd
- 820 Yorkshire Rd
- 510 Pine Top Trail
- 449 Elmhurst Ave
- 750 Johnston Dr
- 3450 Park Place
- 2328 Linden St
- 960 Yorkshire Rd
- 2534 Linden St
- 2369 Montgomery St
- 2321 Montgomery St
- 1063 Westbury Dr
- 809 Overlook Dr
- 938 Meadow Cir
- 1738 Madison Ave
- 2213 Montgomery St
- 400 Bridle Path Rd
- 2404 Woodstock Dr Unit B
- 2724 Madison Ave
- 2280 Linden St Unit 2N
- 1825 Center St
- 1763 Madison Ave Unit 201
- 1763 Madison Ave Unit 304
- 1763 Madison Ave
- 3298 Jacksonville Rd
- 1026 North Blvd
- 1036 Blake St Unit 101
- 2966 Linden St
- 110 Corona St
- 2769 West Blvd
- 2321 Linford St Unit 102
- 1055 Decatur St
- 1522 Center St Unit 1
- 1462 Main St Unit 2
- 1204 Lewis St Unit 2E
- 1410 Johnston Dr
