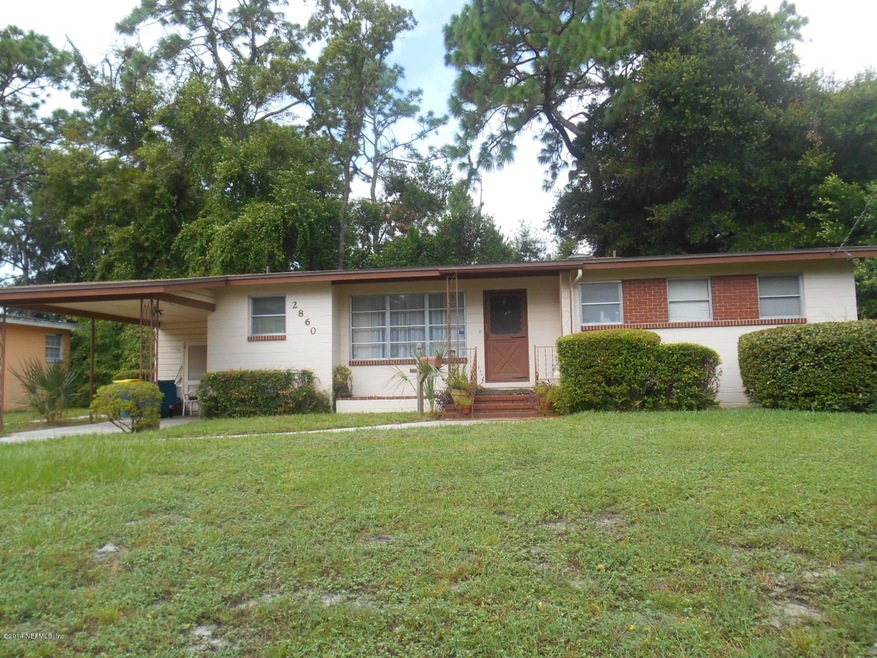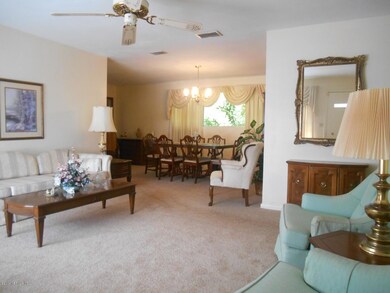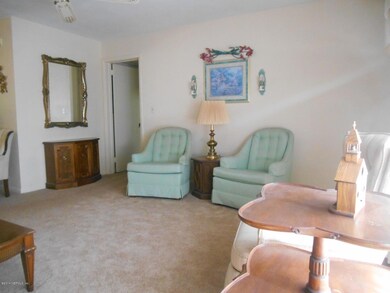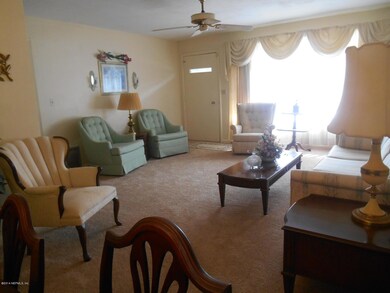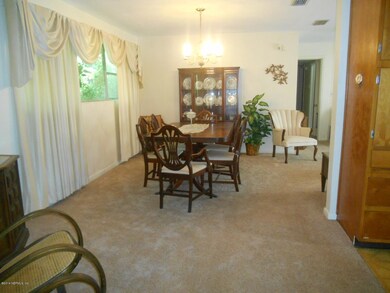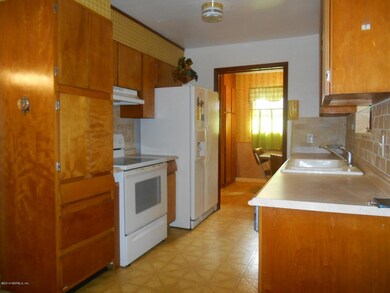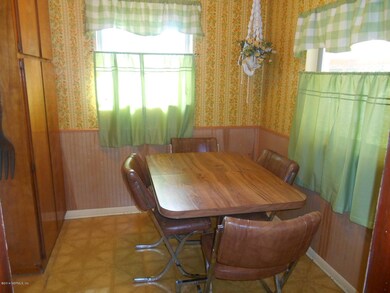
2860 Charme Dr Jacksonville, FL 32277
Arlington Manor NeighborhoodHighlights
- Wood Flooring
- Breakfast Area or Nook
- Security System Owned
- No HOA
- Walk-In Closet
- Central Heating and Cooling System
About This Home
As of October 2014This one owner home has a fantastic floorplan and shows the pride taken in being a family homestead for over 50 years. Galley kitchen with a true breakfast room is a feature not seen in many homes of this era; but add in the open living room, separate florida room and flexible dining room space and the home truly has functionality at its core. Some newer improvements mix with the original craftsmanship, and it's likely that you may want to remove wallpaper to create an updated appearance, and note that the newer carpets cover beautiful wood floors. Huge backyard just needs to have the tree limbs lifted to expose a shaded retreat. This home is truly a diamond with just a few rough edges that are easy cosmetic fixes.
Last Buyer's Agent
DAVE PELLICER
PELLICER PROPERTIES
Home Details
Home Type
- Single Family
Est. Annual Taxes
- $3,459
Year Built
- Built in 1959
Lot Details
- Chain Link Fence
- Back Yard Fenced
Parking
- 1 Carport Space
Home Design
- Shingle Roof
- Concrete Siding
Interior Spaces
- 1,461 Sq Ft Home
- 1-Story Property
- Security System Owned
Kitchen
- Breakfast Area or Nook
- Electric Range
- Ice Maker
Flooring
- Wood
- Carpet
Bedrooms and Bathrooms
- 3 Bedrooms
- Walk-In Closet
- 2 Full Bathrooms
- Shower Only
Laundry
- Dryer
- Washer
Utilities
- Central Heating and Cooling System
- Electric Water Heater
Community Details
- No Home Owners Association
- Arlington Hills Subdivision
Listing and Financial Details
- Assessor Parcel Number 1191270000
Ownership History
Purchase Details
Home Financials for this Owner
Home Financials are based on the most recent Mortgage that was taken out on this home.Similar Homes in Jacksonville, FL
Home Values in the Area
Average Home Value in this Area
Purchase History
| Date | Type | Sale Price | Title Company |
|---|---|---|---|
| Warranty Deed | $92,900 | Richard T Morehead Title & E |
Mortgage History
| Date | Status | Loan Amount | Loan Type |
|---|---|---|---|
| Open | $91,216 | FHA |
Property History
| Date | Event | Price | Change | Sq Ft Price |
|---|---|---|---|---|
| 07/10/2025 07/10/25 | Pending | -- | -- | -- |
| 06/27/2025 06/27/25 | For Sale | $200,000 | 0.0% | $137 / Sq Ft |
| 05/22/2025 05/22/25 | Pending | -- | -- | -- |
| 04/14/2025 04/14/25 | For Sale | $200,000 | +115.3% | $137 / Sq Ft |
| 12/17/2023 12/17/23 | Off Market | $92,900 | -- | -- |
| 10/24/2014 10/24/14 | Sold | $92,900 | -1.1% | $64 / Sq Ft |
| 09/19/2014 09/19/14 | Pending | -- | -- | -- |
| 09/08/2014 09/08/14 | For Sale | $93,900 | -- | $64 / Sq Ft |
Tax History Compared to Growth
Tax History
| Year | Tax Paid | Tax Assessment Tax Assessment Total Assessment is a certain percentage of the fair market value that is determined by local assessors to be the total taxable value of land and additions on the property. | Land | Improvement |
|---|---|---|---|---|
| 2025 | $3,459 | $191,023 | $60,270 | $130,753 |
| 2024 | $3,459 | $181,740 | $55,965 | $125,775 |
| 2023 | $3,389 | $178,023 | $51,660 | $126,363 |
| 2022 | $2,941 | $160,280 | $45,202 | $115,078 |
| 2021 | $987 | $86,002 | $0 | $0 |
| 2020 | $972 | $84,815 | $0 | $0 |
| 2019 | $953 | $82,909 | $0 | $0 |
| 2018 | $934 | $81,364 | $0 | $0 |
| 2017 | $915 | $79,691 | $0 | $0 |
| 2016 | $903 | $78,052 | $0 | $0 |
| 2015 | $957 | $80,020 | $0 | $0 |
| 2014 | $463 | $58,758 | $0 | $0 |
Agents Affiliated with this Home
-
J
Seller's Agent in 2025
JEREMIAH CHRISTMAS
KELLER WILLIAMS REALTY ATLANTIC PARTNERS SOUTHSIDE
-
J
Buyer Co-Listing Agent in 2025
JOHN SIMPSON
KELLER WILLIAMS REALTY ATLANTIC PARTNERS SOUTHSIDE
-
C
Seller's Agent in 2014
Corey Mann
BUCK & BUCK INC
-
D
Buyer's Agent in 2014
DAVE PELLICER
PELLICER PROPERTIES
Map
Source: realMLS (Northeast Florida Multiple Listing Service)
MLS Number: 735856
APN: 119127-0000
- 2920 Searchwood Dr
- 5914 Meadow Ln
- 6221 Ashwood Ln
- 2673 Trollie Ln Unit 1
- 2674 Trollie Ln Unit 3
- 2846 Yellow Pine Dr
- 5718 Merrill Rd
- 6403 Shady Oak Dr
- 3248 Shetland Rd W
- 2510 Cesery Blvd
- 2820 Rogero Rd
- 6202 Columbine Dr
- 6522 Barkwood Dr
- 3130 Honeywood Dr
- 2535 Rogero Rd
- 5713 Lake Lucina Dr N
- 6030 Royal Cir
- 5916 Redberry Ln
- 6620 Barkwood Dr
- 3220 Holly Berry Ln
