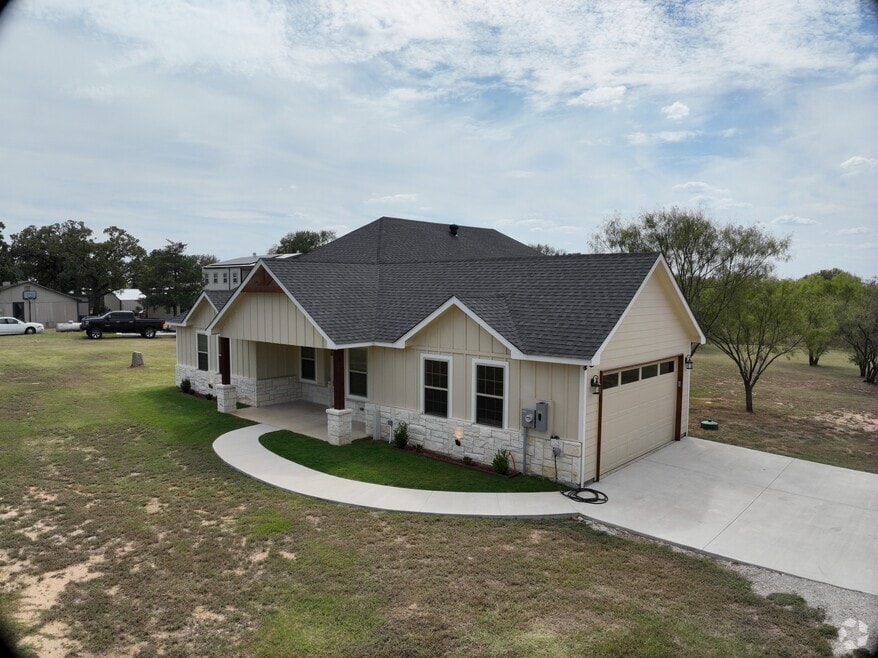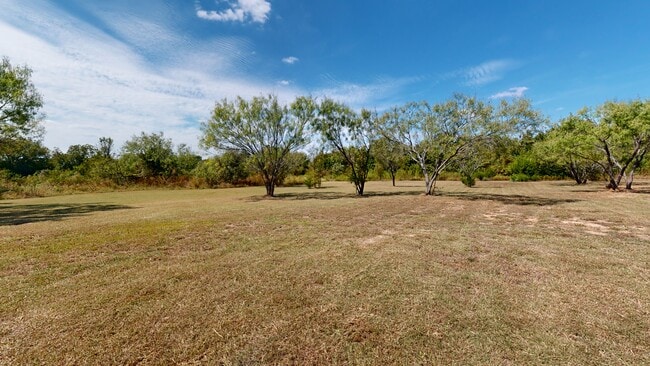
2860 County Road 312 Cleburne, TX 76031
Estimated payment $3,116/month
Highlights
- Hot Property
- Open Floorplan
- Farmhouse Style Home
- New Construction
- Partially Wooded Lot
- Covered Patio or Porch
About This Home
FANTASTIC DEAL! MUST SELL. BRING US AN OFFER. Enter 2860 FM 2135 in your GPS to arrive at this property. This NEW CONSTRUCTION home is perfectly situated on 2 ACRES outside of the city limits. BRING YOUR HORSES AND LIVESTOCK. NO HOA. NO WATER BILL. The kitchen features custom white cabinets with quartz countertops. Gather around the large kitchen island with friends and family. This open floor plan is PERFECT FOR ENTERTAINING. The floating shelves include LED lighting that can be customized by remote control. The upper cabinets also include custom lighting. Beautiful hard flooring throughout. Enjoy a cup of coffee on the 13x40 covered porch area. This 2 acre homesite provides ample room for added parking, a guest home, in-ground pool or custom shop. This beautiful property is lined with mature trees and is fenced along the front. Open rail and metal pipe fencing. Spray foam insulation. HAVE A HOME TO SELL? THE PROPERTY OWNER IS WILLING TO PURCHASE YOUR HOME SO THAT YOU CAN BUY THIS HOME. Short distance from downtown Cleburne, the Chisholm Trail, corresponding schools, shopping and dining.
Listing Agent
Burt Ladner Real Estate LLC Brokerage Phone: 817-882-6688 License #0572244 Listed on: 08/22/2025
Home Details
Home Type
- Single Family
Year Built
- Built in 2024 | New Construction
Lot Details
- 2.03 Acre Lot
- Private Entrance
- Wood Fence
- Landscaped
- Interior Lot
- Level Lot
- Partially Wooded Lot
- Many Trees
Parking
- 2 Car Attached Garage
- Oversized Parking
- Side Facing Garage
- Side by Side Parking
- Gravel Driveway
Home Design
- Farmhouse Style Home
- Modern Architecture
- Brick Exterior Construction
- Composition Roof
Interior Spaces
- 2,090 Sq Ft Home
- 1-Story Property
- Open Floorplan
- Built-In Features
- Woodwork
- Chandelier
- Decorative Lighting
- Ceramic Tile Flooring
Kitchen
- Eat-In Kitchen
- Electric Range
- Dishwasher
- Kitchen Island
- Disposal
Bedrooms and Bathrooms
- 4 Bedrooms
- 2 Full Bathrooms
Home Security
- Security Lights
- Fire and Smoke Detector
Accessible Home Design
- Accessible Kitchen
Outdoor Features
- Covered Patio or Porch
- Exterior Lighting
Schools
- Adams Elementary School
- Cleburne High School
Utilities
- Central Heating and Cooling System
- Aerobic Septic System
- High Speed Internet
Community Details
- Duke Hill Estates Subdivision
Listing and Financial Details
- Assessor Parcel Number 126.4597.01040
3D Interior and Exterior Tours
Floorplan
Map
Home Values in the Area
Average Home Value in this Area
Property History
| Date | Event | Price | List to Sale | Price per Sq Ft |
|---|---|---|---|---|
| 10/25/2025 10/25/25 | Price Changed | $2,800 | 0.0% | $1 / Sq Ft |
| 10/25/2025 10/25/25 | For Rent | $2,800 | 0.0% | -- |
| 10/22/2025 10/22/25 | Price Changed | $499,000 | -0.2% | $239 / Sq Ft |
| 09/05/2025 09/05/25 | Price Changed | $499,999 | -9.1% | $239 / Sq Ft |
| 08/24/2025 08/24/25 | Price Changed | $549,999 | 0.0% | $263 / Sq Ft |
| 08/24/2025 08/24/25 | Off Market | $2,650 | -- | -- |
| 08/22/2025 08/22/25 | For Rent | $2,650 | 0.0% | -- |
| 08/22/2025 08/22/25 | For Sale | $550,000 | -- | $263 / Sq Ft |
About the Listing Agent

Experience matters. With over 18 years of experience in the real estate industry, I’m passionate about helping families and individuals navigate the home buying and selling process with confidence and clarity. Whether you're a first-time buyer, relocating, or investing in your dream luxury home, I bring deep local knowledge, proven negotiation skills, and a commitment to exceptional service.
As a bilingual agent fluent in both English and Spanish, I’m proud to serve a diverse range of
Melinda's Other Listings
Source: North Texas Real Estate Information Systems (NTREIS)
MLS Number: 21039999
- 2480 County Road 312
- 3501 County Road 312
- 2310 County Road 312
- 4017 County Road 310
- 2429 Pecan Springs Rd
- 2800 E Fm 4
- 2116 E Farm To Market 4
- 3748 County Road 424
- 2100 E Fm 4
- 1841 County Road 312
- 3032 E Farm To Market 4
- 2716 E Farm To Market 4
- 2300 Pecan Valley
- 2900 County Road 425
- 2301 Cr-808 Unit 3 Lot
- 2301 Cr-808 Unit 2 Lot
- 2568 County Road 310
- 3508 County Road 423
- 1128 County Road 429
- 880 Eagles Nest Dr
- 206 Royal St
- 201 E Chambers St Unit 203
- 1603 American Dr
- 1612 American Dr
- 1630 American Dr
- 1303 Berry Dr
- 302 S Wood St Unit 2
- 302 S Wood St Unit 1
- 314 N Anglin St
- 406 Bellevue Dr
- 845 Sugartree Dr
- 308 Bellevue Dr
- 613 Mayfield Dr
- 909 Highland Dr
- 304.5 S Holloway St Unit 304.5
- 313 County Road 805a
- 705 Berkley Dr
- 109 Fm 2280 Unit 111 A
- 1119 W Westhill Dr
- 1012 N Robinson St





