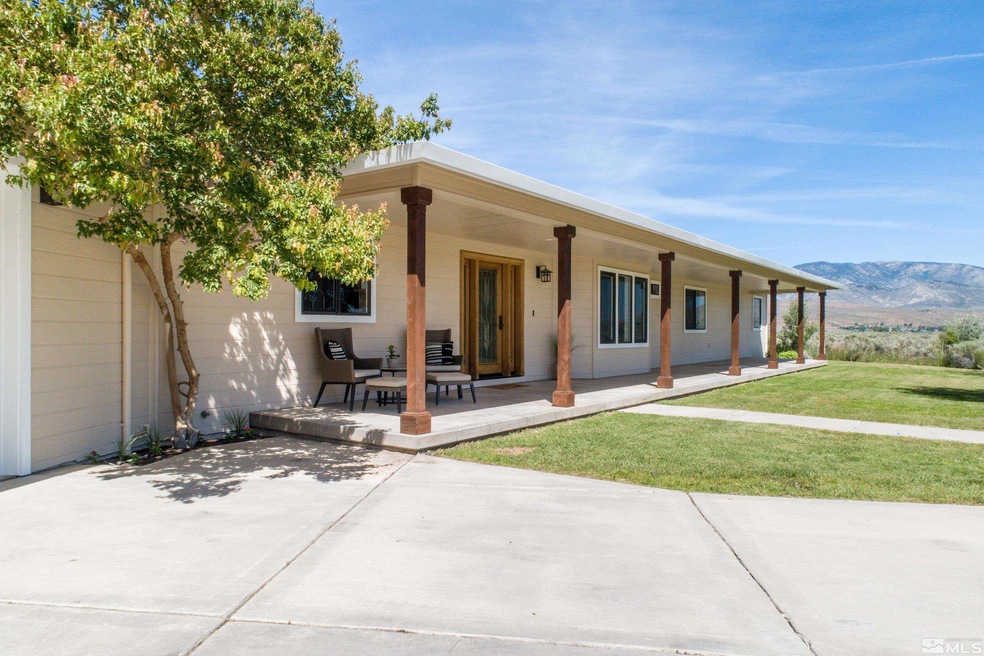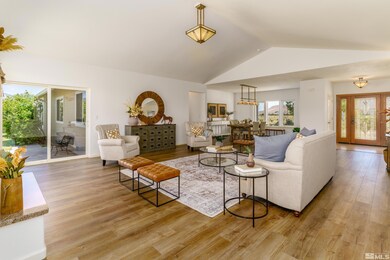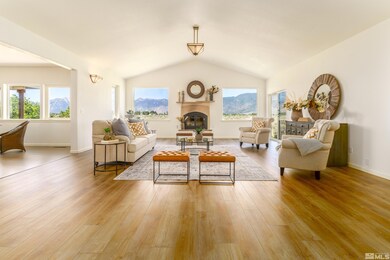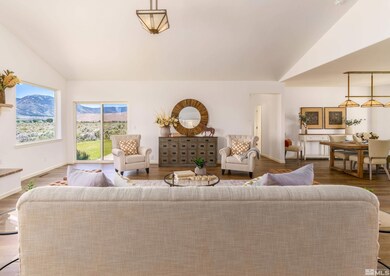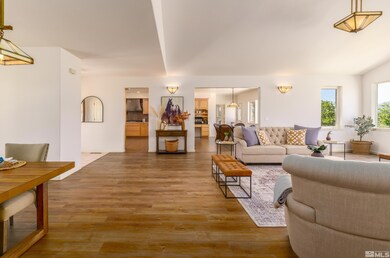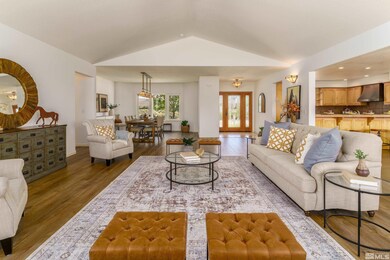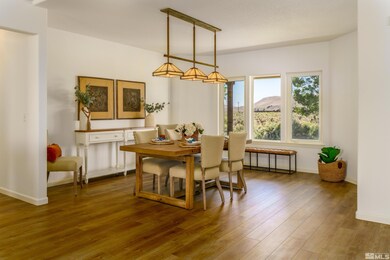
2860 Heybourne Rd Minden, NV 89423
Highlights
- Horses Allowed On Property
- 19.96 Acre Lot
- Wood Flooring
- Pinon Hills Elementary School Rated A-
- Mountain View
- Jetted Tub in Primary Bathroom
About This Home
As of October 2024Welcome to your dream home featuring low maintenence landscaping, and oversized 3 car garage! Situated on an expansive 19.96-acre parcel, this beautifully updated 4-bedroom, 3-Full baths residence offers the perfect blend of modern comfort and serene country living. Every detail has been thoughtfully considered, with fresh paint both inside and out, ensuring a bright and inviting atmosphere from the moment you step inside., The open-concept living area features abundant natural light, highlighting the stunning new finishes and flooring throughout. The spacious kitchen is a chef's delight, complete with contemporary appliances and ample counter space. Enjoy family meals in the formal dining area, or relax in the cozy living room with panoramic views of the picturesque landscape. The master suite is a true retreat, offering a peaceful haven with a luxurious en-suite bath and great views of the Sierras. Three additional bedrooms provide plenty of space for family, guests, or a home office. The primary bathroom has been fully updated with modern amenities. Step outside to discover the endless possibilities this property has to offer. With 19.96 acres of unspoiled land, there's ample room to add outbuildings, barns, or any other structures to suit your needs. Imagine the potential for farming, gardening, or simply enjoying the great outdoors. The expansive views from every angle of the property are nothing short of breathtaking, providing a perfect backdrop for outdoor gatherings and quiet moments alike. Enjoy the low maintenance acreage that this property has to offer, no need to do anything but appreciate the open land surrounding the home. Don't miss your chance to own this exceptional property that combines contemporary living with the tranquility of rural life. Conveniently located between Carson City and downtown Gardnerville, with easy access to Reno and Lake Tahoe! Schedule your private showing today and experience all this remarkable home has to offer!
Last Agent to Sell the Property
Chase International Carson Cit License #S.191174 Listed on: 06/10/2024

Home Details
Home Type
- Single Family
Est. Annual Taxes
- $4,459
Year Built
- Built in 1997
Lot Details
- 19.96 Acre Lot
- Partially Fenced Property
- Landscaped
- Level Lot
- Open Lot
- Front and Back Yard Sprinklers
- Property is zoned SFR - 200
Parking
- 3 Car Attached Garage
Property Views
- Mountain
- Valley
Home Design
- Pitched Roof
- Shingle Roof
- Composition Roof
- Stick Built Home
Interior Spaces
- 2,645 Sq Ft Home
- 1-Story Property
- High Ceiling
- Ceiling Fan
- Gas Log Fireplace
- Double Pane Windows
- Vinyl Clad Windows
- Separate Formal Living Room
- Open Floorplan
- Crawl Space
- Fire and Smoke Detector
Kitchen
- Breakfast Bar
- Double Oven
- Gas Cooktop
- Microwave
- Dishwasher
- Kitchen Island
- Trash Compactor
- Disposal
Flooring
- Wood
- Carpet
- Ceramic Tile
Bedrooms and Bathrooms
- 4 Bedrooms
- Walk-In Closet
- 3 Full Bathrooms
- Dual Sinks
- Jetted Tub in Primary Bathroom
- Primary Bathroom includes a Walk-In Shower
Laundry
- Laundry Room
- Dryer
- Washer
- Sink Near Laundry
- Laundry Cabinets
- Shelves in Laundry Area
Schools
- Pinon Hills Elementary School
- Carson Middle School
- Douglas High School
Utilities
- Refrigerated Cooling System
- Central Air
- Heating System Uses Natural Gas
- Private Water Source
- Well
- Tankless Water Heater
- Gas Water Heater
Additional Features
- Patio
- Horses Allowed On Property
Community Details
- No Home Owners Association
Listing and Financial Details
- Home warranty included in the sale of the property
- Assessor Parcel Number 142029301004
Ownership History
Purchase Details
Home Financials for this Owner
Home Financials are based on the most recent Mortgage that was taken out on this home.Purchase Details
Purchase Details
Purchase Details
Similar Homes in Minden, NV
Home Values in the Area
Average Home Value in this Area
Purchase History
| Date | Type | Sale Price | Title Company |
|---|---|---|---|
| Bargain Sale Deed | $1,155,000 | First Centennial Title | |
| Quit Claim Deed | -- | None Listed On Document | |
| Deed | -- | None Available | |
| Interfamily Deed Transfer | -- | None Available |
Property History
| Date | Event | Price | Change | Sq Ft Price |
|---|---|---|---|---|
| 10/08/2024 10/08/24 | Sold | $1,155,000 | -7.6% | $437 / Sq Ft |
| 09/07/2024 09/07/24 | Pending | -- | -- | -- |
| 08/29/2024 08/29/24 | Price Changed | $1,250,000 | -9.7% | $473 / Sq Ft |
| 08/15/2024 08/15/24 | Price Changed | $1,385,000 | -4.8% | $524 / Sq Ft |
| 07/18/2024 07/18/24 | Price Changed | $1,455,000 | -6.4% | $550 / Sq Ft |
| 06/10/2024 06/10/24 | For Sale | $1,555,000 | -- | $588 / Sq Ft |
Tax History Compared to Growth
Tax History
| Year | Tax Paid | Tax Assessment Tax Assessment Total Assessment is a certain percentage of the fair market value that is determined by local assessors to be the total taxable value of land and additions on the property. | Land | Improvement |
|---|---|---|---|---|
| 2025 | $4,815 | $243,367 | $124,250 | $119,117 |
| 2024 | $4,815 | $234,072 | $113,750 | $120,322 |
| 2023 | $4,458 | $227,085 | $113,750 | $113,335 |
| 2022 | $4,128 | $207,130 | $99,750 | $107,380 |
| 2021 | $4,008 | $193,390 | $91,000 | $102,390 |
| 2020 | $3,891 | $178,317 | $77,000 | $101,317 |
| 2019 | $3,778 | $169,975 | $70,000 | $99,975 |
| 2018 | $3,668 | $159,629 | $63,000 | $96,629 |
| 2017 | $3,561 | $160,873 | $63,000 | $97,873 |
| 2016 | $3,471 | $161,493 | $63,000 | $98,493 |
| 2015 | $3,464 | $161,493 | $63,000 | $98,493 |
| 2014 | $3,363 | $155,985 | $63,000 | $92,985 |
Agents Affiliated with this Home
-
Kate Emory

Seller's Agent in 2024
Kate Emory
Chase International Carson Cit
(775) 901-2333
2 in this area
44 Total Sales
-
Gregory McKimmie

Seller Co-Listing Agent in 2024
Gregory McKimmie
Chase International Carson Cit
(408) 348-9623
2 in this area
42 Total Sales
-
Michelle Foster

Buyer's Agent in 2024
Michelle Foster
Ferrari-Lund R.E. Sparks
(614) 271-6469
1 in this area
95 Total Sales
Map
Source: Northern Nevada Regional MLS
MLS Number: 240007613
APN: 1420-29-301-004
- 1131 Country Club Dr
- 1147 Country Club Dr
- 1184 Stephanie Way
- 2866 La Cresta Cir
- 2866 Rio Vista Dr
- 2937 La Cresta Cir
- 2976 Del Rio Ln
- 2987 San Mateo Dr
- 2975 Del Rio Ln
- 1266 N Santa Barbara Dr
- 2980 U S Highway 395 N
- 400 Kelsey Ct
- 1309 Raeline Ln
- 2960 Oasis Springs Rd
- 1356 Stephanie Way
- 1354 Stephanie Way
- 1314 Santa Cruz Dr
- 000 Vicky Ln
- 1367 Porter Dr
- 1340 Santa Cruz Dr
