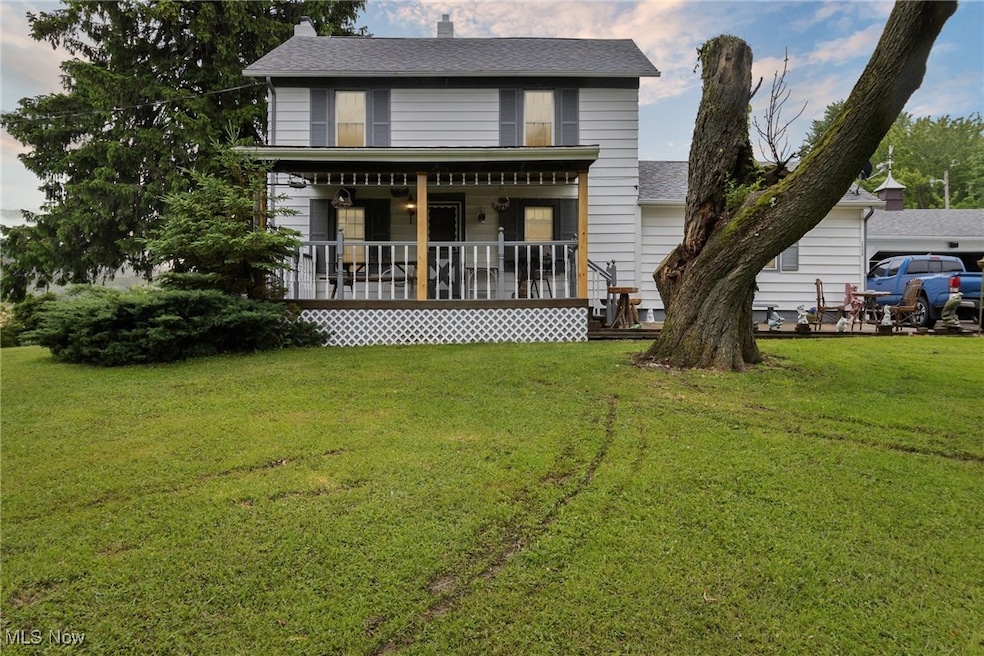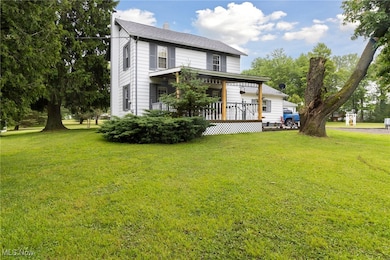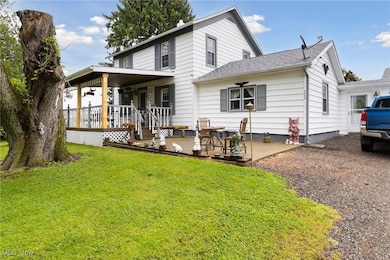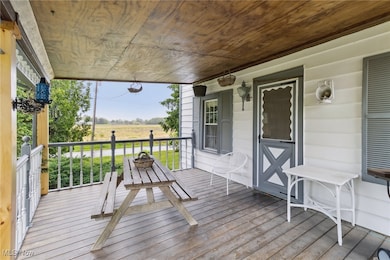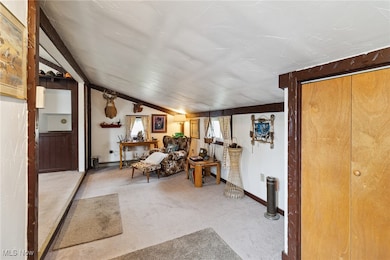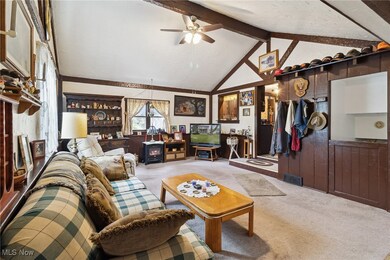
2860 Middle Rd Pierpont, OH 44082
Estimated payment $2,445/month
Highlights
- Hot Property
- No HOA
- 2 Car Attached Garage
- Colonial Architecture
- Front Porch
- Forced Air Heating System
About This Home
Country Charm with Two Homes, Pond, and Acreage. Looking for peace , privacy, and versatility? This beautifully maintained property is a rare find. Lovingly cared for over the years, the main home features 3 spacious bedrooms, 2 full baths, a large open living room with charming exposed beams, and a neat well-equipped kitchen with a center island. The full basement offers additional space and the 2-car attached garage adds convenience while also set up for a tv and workshop. Enjoy relaxing evenings on the inviting front porch, perfect for taking in the serene surroundings. In addition to the main house, steps away, the property includes a separate 2 bedroom 2 bath cottage style home-ideal as a rental, guest house, teen retreat, or a mother or father in law suite. All of this is set on over 4 acres with a large private pond, this adds to the tranquility and appeal of this one of a kind property. Whether you're looking for multi-generational living, income potential or just your own slice of peaceful country life, this property checks all the boxes.
Home Details
Home Type
- Single Family
Est. Annual Taxes
- $2,404
Year Built
- Built in 1900
Parking
- 2 Car Attached Garage
- Driveway
Home Design
- Colonial Architecture
- Cottage
- Fiberglass Roof
- Asphalt Roof
- Aluminum Siding
- Vinyl Siding
Interior Spaces
- 2,144 Sq Ft Home
- 2-Story Property
- Partially Finished Basement
- Basement Fills Entire Space Under The House
Bedrooms and Bathrooms
- 3 Bedrooms
- 2 Full Bathrooms
Utilities
- Cooling System Mounted In Outer Wall Opening
- Forced Air Heating System
- Heating System Uses Propane
- Pellet Stove burns compressed wood to generate heat
- Septic Tank
Additional Features
- Front Porch
- 4.25 Acre Lot
Community Details
- No Home Owners Association
Listing and Financial Details
- Assessor Parcel Number 310350000100
Map
Home Values in the Area
Average Home Value in this Area
Tax History
| Year | Tax Paid | Tax Assessment Tax Assessment Total Assessment is a certain percentage of the fair market value that is determined by local assessors to be the total taxable value of land and additions on the property. | Land | Improvement |
|---|---|---|---|---|
| 2024 | $3,960 | $57,680 | $9,310 | $48,370 |
| 2023 | $2,460 | $57,680 | $9,310 | $48,370 |
| 2022 | $2,017 | $41,730 | $7,180 | $34,550 |
| 2021 | $2,070 | $41,730 | $7,180 | $34,550 |
| 2020 | $2,070 | $41,730 | $7,180 | $34,550 |
| 2019 | $2,136 | $42,000 | $7,070 | $34,930 |
| 2018 | $2,060 | $42,000 | $7,070 | $34,930 |
| 2017 | $2,056 | $42,000 | $7,070 | $34,930 |
| 2016 | $1,739 | $38,470 | $6,480 | $31,990 |
| 2015 | $3,495 | $38,470 | $6,480 | $31,990 |
| 2014 | $1,675 | $38,470 | $6,480 | $31,990 |
| 2013 | $3,851 | $42,110 | $5,780 | $36,330 |
Property History
| Date | Event | Price | Change | Sq Ft Price |
|---|---|---|---|---|
| 06/02/2025 06/02/25 | For Sale | $399,977 | -- | $187 / Sq Ft |
Purchase History
| Date | Type | Sale Price | Title Company |
|---|---|---|---|
| Deed | $64,000 | -- |
Mortgage History
| Date | Status | Loan Amount | Loan Type |
|---|---|---|---|
| Open | $125,000 | New Conventional | |
| Closed | $18,695 | Unknown | |
| Closed | $99,000 | Unknown | |
| Closed | $57,000 | New Conventional |
Similar Homes in Pierpont, OH
Source: MLS Now
MLS Number: 5126880
APN: 310350000100
- 6874 Hammond Corners Rd
- 3029 Sweet Rd
- v/l State Line Rd
- 20 Acres on Reeds Corners Rd
- 10 Acres on Reeds Corners Rd
- 250 Acres on Reeds Corners Rd
- 22668 Reeds Corners Rd
- 5024 Hilldom Rd
- 5011 Beckwith Rd
- 3037 Philadelphia Rd
- 2608 Stanhope Kelloggsville Rd
- 6693 Bushnell Rd
- 0 Monroe Center Rd
- 6421 Weaver Rd
- 6232 Weaver Rd
- VL Stollacker Rd
- VL State Route 7
- 0 Steamburg Rd
- 1166 State Route 7 N
- 26714 Palmer Rd
