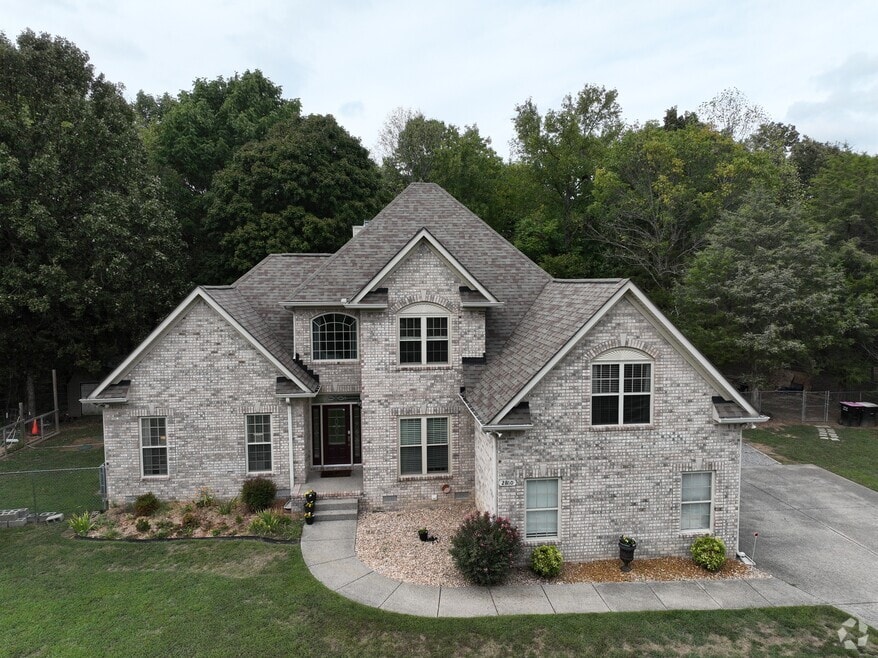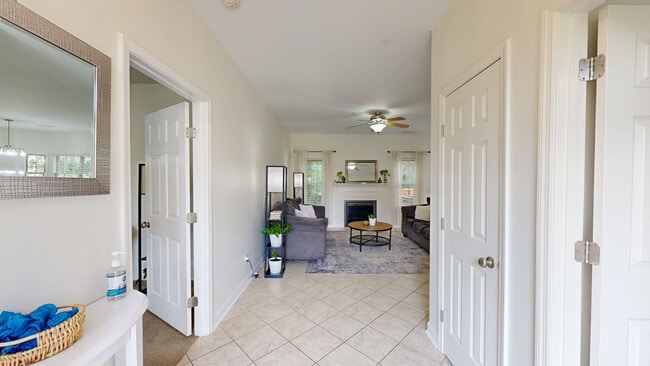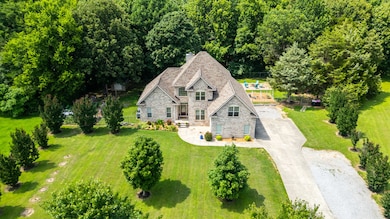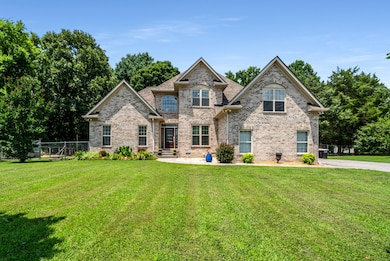
2860 Morgan Rd Joelton, TN 37080
Joelton NeighborhoodEstimated payment $3,512/month
Highlights
- 0.93 Acre Lot
- Walk-In Closet
- Central Heating and Cooling System
- No HOA
- Tile Flooring
- 1 Car Garage
About This Home
Welcome home to peace and quiet with the convenience of a short drive to the city—making your daily commute a breeze. Freshly painted and updated, this beautifully maintained home is surrounded by nature and offers nearly 2,900 square feet of flexible living space on a private, tree-lined lot. Smart design and meaningful upgrades shine throughout. The thoughtful floor plan includes four true bedrooms, a private office, and a huge bonus room that easily adapts into a playroom, gym, or media space. Perked for three bedrooms but lives like a five-bedroom—or four plus office—this home gives you the flexibility to grow and create the lifestyle you want. Light-filled living spaces flow effortlessly for both gatherings and quiet moments. The spacious kitchen features granite counters, a large double-door pantry, and easy access to the dining area. Updates include fresh interior and exterior paint, completed repairs, and refreshed finishes that make the home truly move-in ready. Step outside to your private retreat. The large fenced yard is perfect for pets, kids, and peaceful outdoor living, while the established garden setup is ready for vegetables, herbs, or flowers. A detached shed adds extra storage or workshop potential. Fresh landscaping and boosted curb appeal complete the picture. Located in a peaceful, established neighborhood with no HOA, you’ll enjoy the space and serenity of the country while staying close to the city. Beaman Park, local farms, and scenic nature trails are just minutes away, and easy access to I-24 puts you within 20–25 minutes of downtown Nashville. This Joelton retreat blends comfort, charm, and convenience—giving you the best of both worlds.
Listing Agent
Compass Tennessee, LLC Brokerage Phone: 6159830370 License # 333858 Listed on: 07/08/2025

Home Details
Home Type
- Single Family
Est. Annual Taxes
- $3,024
Year Built
- Built in 2006
Lot Details
- 0.93 Acre Lot
- Lot Dimensions are 121 x 290
Parking
- 1 Car Garage
- Side Facing Garage
Home Design
- Brick Exterior Construction
Interior Spaces
- 2,853 Sq Ft Home
- Property has 1 Level
- Living Room with Fireplace
- Crawl Space
Kitchen
- Oven or Range
- Microwave
- Dishwasher
Flooring
- Carpet
- Tile
Bedrooms and Bathrooms
- 3 Bedrooms | 1 Main Level Bedroom
- Walk-In Closet
Schools
- Joelton Elementary School
- Haynes Middle School
- Whites Creek High School
Utilities
- Central Heating and Cooling System
- Septic Tank
Community Details
- No Home Owners Association
- Winters Subdivision
Listing and Financial Details
- Assessor Parcel Number 01507000300
3D Interior and Exterior Tours
Floorplans
Map
Home Values in the Area
Average Home Value in this Area
Tax History
| Year | Tax Paid | Tax Assessment Tax Assessment Total Assessment is a certain percentage of the fair market value that is determined by local assessors to be the total taxable value of land and additions on the property. | Land | Improvement |
|---|---|---|---|---|
| 2024 | $3,024 | $103,475 | $13,750 | $89,725 |
| 2023 | $3,024 | $103,475 | $13,750 | $89,725 |
| 2022 | $3,024 | $103,475 | $13,750 | $89,725 |
| 2021 | $3,056 | $103,475 | $13,750 | $89,725 |
| 2020 | $3,793 | $100,125 | $12,000 | $88,125 |
| 2019 | $2,758 | $100,125 | $12,000 | $88,125 |
| 2018 | $2,758 | $100,125 | $12,000 | $88,125 |
| 2017 | $2,758 | $100,125 | $12,000 | $88,125 |
| 2016 | $2,749 | $70,050 | $10,750 | $59,300 |
| 2015 | $2,749 | $70,050 | $10,750 | $59,300 |
| 2014 | $2,749 | $70,050 | $10,750 | $59,300 |
Property History
| Date | Event | Price | List to Sale | Price per Sq Ft |
|---|---|---|---|---|
| 11/14/2025 11/14/25 | Price Changed | $619,000 | -1.7% | $217 / Sq Ft |
| 10/01/2025 10/01/25 | Price Changed | $629,500 | -2.3% | $221 / Sq Ft |
| 09/12/2025 09/12/25 | Price Changed | $644,500 | -0.7% | $226 / Sq Ft |
| 07/08/2025 07/08/25 | For Sale | $649,000 | -- | $227 / Sq Ft |
Purchase History
| Date | Type | Sale Price | Title Company |
|---|---|---|---|
| Warranty Deed | $380,000 | Property Title Services Llc | |
| Interfamily Deed Transfer | -- | Stewart Title | |
| Warranty Deed | $280,000 | Birthright Title & Escrow Ll |
Mortgage History
| Date | Status | Loan Amount | Loan Type |
|---|---|---|---|
| Open | $373,117 | FHA | |
| Previous Owner | $483,000 | Commercial | |
| Previous Owner | $252,000 | New Conventional |
About the Listing Agent

Staria is a Nashville native and loves her city! Living close to downtown, Staria has been able to grow up with Nashville and stay connected to all the new growth. Staria is often found with her dogs on the patio or at the dog park.
Staria does real estate differently. She is committed to finding out of the box, custom solutions for every client, and is head over heels in love with real estate. She loves to connect people with properties and investments all over town. Want to buy your
Staria's Other Listings
Source: Realtracs
MLS Number: 2931550
APN: 015-07-0-003
- 2812 Union Hill Rd
- 3059 Morgan Rd
- 7695 Wilkinson Rd
- 2466 Union Hill Rd
- 1012 Gayron Dr
- 7929 Ridgewood Rd
- 0 Twin Falls Dr
- 331 View Ridge Dr
- 8024 Greenbrier Rd
- 8019 Ridgewood Rd
- 0 Whites Creek Pike
- 1 Crocker Springs Rd
- 2480 Clay Lick Rd
- 3024 Ivey Point Rd
- 7181 Bidwell Rd
- 0 Clay Lick Rd Unit RTC3047881
- 1333 Roberts Rd
- 5145 Creasy Dr
- 6343 Clarksville Pike
- 1251 S Dividing Ridge Rd
- 6293 Eatons Creek Rd
- 5945 Dividing Ridge Rd
- 8330 Riley Adcock Rd
- 2110 Bracey Cir
- 1221 Johns Rd
- 6312 Lake Rd
- 4729 Indian Summer Dr
- 4220 Winterbrook Rd
- 1186 Green Acres Rd
- 4140 Ironwood Dr
- 1187 Marvel Rd
- 1343 Dalemere Dr
- 2045 Us-41
- 4048 Brick Church Pike Unit C
- 1184 Dalemere Dr Unit A
- 2175 Rylee Way
- 1227 Old Hickory Blvd
- 1008 Fontaine Dr
- 1038 Camden Trail
- 4012 Oxbow Dr





