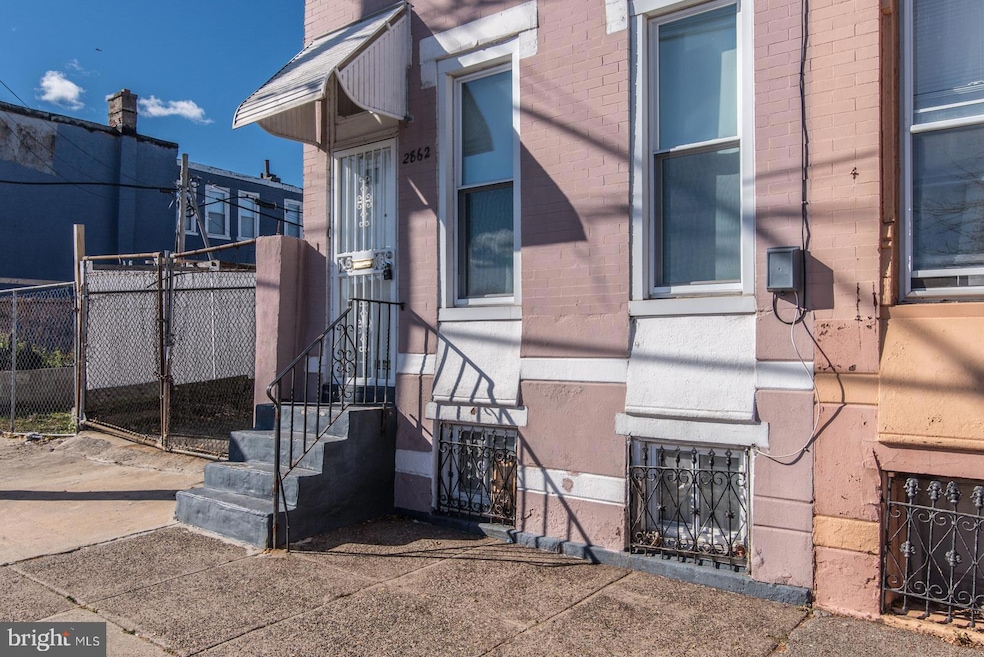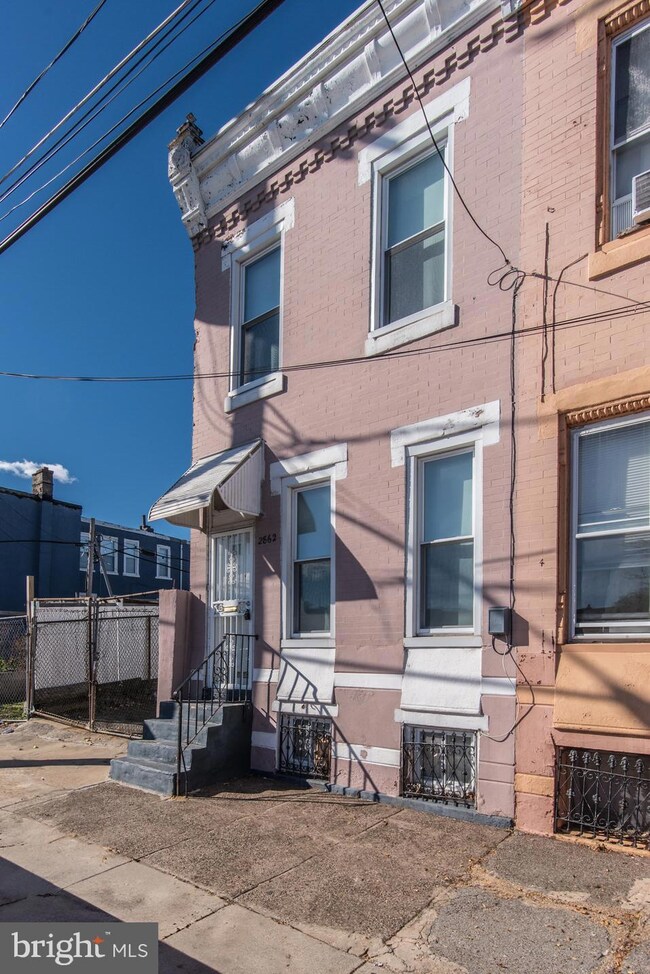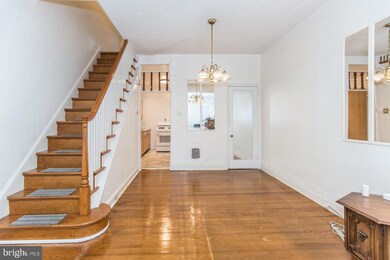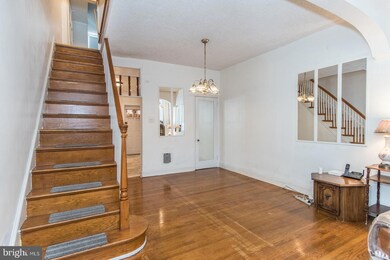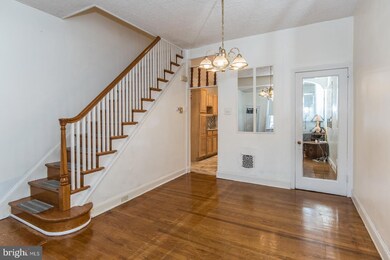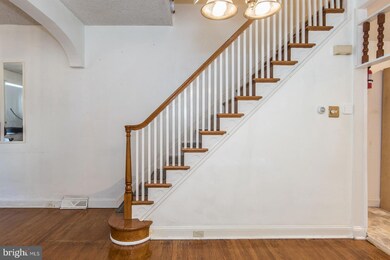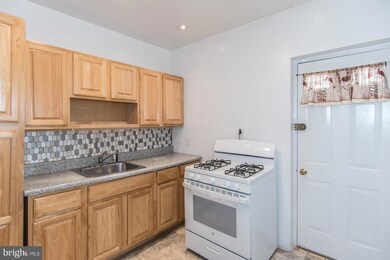
2860 N Marshall St Philadelphia, PA 19133
Hartranft NeighborhoodHighlights
- Straight Thru Architecture
- No HOA
- Forced Air Heating and Cooling System
About This Home
As of March 2025**SALE INCLUDES 2860 (large lot) and 2862 N Marshall St**Presenting an incredible opportunity for investors or owner-occupants! This well-maintained and cherished home offers classic charm and convenience. Step inside to find gleaming hardwood floors throughout the spacious living and dining areas. The updated kitchen features oak cabinetry and direct access to a private, fenced yard—perfect for outdoor enjoyment. Upstairs, there are three generous bedrooms and a full three-piece bath. The basement, in excellent condition, provides ample storage and a dedicated laundry area. Additionally, this home offers central air, updated mechanicals, and a bonus lot at 2860 N Marshall St is included with the sale, offering extra potential. Priced to reflect its "as-is" condition, this home is an exceptional value!
Townhouse Details
Home Type
- Townhome
Est. Annual Taxes
- $1,042
Year Built
- Built in 1920
Lot Details
- 643 Sq Ft Lot
- Lot Dimensions are 14.00 x 48.00
Home Design
- Straight Thru Architecture
- Brick Foundation
- Masonry
Interior Spaces
- 1,026 Sq Ft Home
- Property has 2 Levels
- Natural lighting in basement
Bedrooms and Bathrooms
- 3 Bedrooms
- 1 Full Bathroom
Parking
- On-Street Parking
- Off-Street Parking
Utilities
- Forced Air Heating and Cooling System
- Natural Gas Water Heater
Community Details
- No Home Owners Association
- Fairhill Subdivision
Listing and Financial Details
- Tax Lot 114
- Assessor Parcel Number 372029400
Map
Home Values in the Area
Average Home Value in this Area
Property History
| Date | Event | Price | Change | Sq Ft Price |
|---|---|---|---|---|
| 03/28/2025 03/28/25 | Sold | $150,000 | 0.0% | $146 / Sq Ft |
| 02/04/2025 02/04/25 | Off Market | $150,000 | -- | -- |
| 11/17/2024 11/17/24 | Pending | -- | -- | -- |
| 11/16/2024 11/16/24 | Pending | -- | -- | -- |
| 11/13/2024 11/13/24 | For Sale | $150,000 | -- | $146 / Sq Ft |
Tax History
| Year | Tax Paid | Tax Assessment Tax Assessment Total Assessment is a certain percentage of the fair market value that is determined by local assessors to be the total taxable value of land and additions on the property. | Land | Improvement |
|---|---|---|---|---|
| 2025 | $192 | $11,400 | $11,400 | -- |
| 2024 | $192 | $11,400 | $11,400 | -- |
| 2023 | $192 | $13,700 | $13,700 | $0 |
| 2022 | $105 | $13,700 | $13,700 | $0 |
| 2021 | $105 | $0 | $0 | $0 |
| 2020 | $105 | $0 | $0 | $0 |
| 2019 | $105 | $0 | $0 | $0 |
| 2018 | $105 | $0 | $0 | $0 |
| 2017 | $105 | $0 | $0 | $0 |
| 2016 | $25 | $0 | $0 | $0 |
| 2015 | $176 | $0 | $0 | $0 |
| 2014 | -- | $1,800 | $1,800 | $0 |
| 2012 | -- | $160 | $160 | $0 |
Mortgage History
| Date | Status | Loan Amount | Loan Type |
|---|---|---|---|
| Open | $9,000 | New Conventional | |
| Open | $142,500 | New Conventional |
Deed History
| Date | Type | Sale Price | Title Company |
|---|---|---|---|
| Deed | $150,000 | None Listed On Document | |
| Interfamily Deed Transfer | -- | -- |
Similar Homes in Philadelphia, PA
Source: Bright MLS
MLS Number: PAPH2409484
APN: 372029300
- 2853 N Fairhill St
- 2903 N Fairhill St
- 2921 N Fairhill St
- 2854 N 8th St
- 2904 N 8th St
- 271 W Indiana Ave
- 2943 N Fairhill St
- 2936 N 8th St
- 2838 N Darien St
- 2957 N 8th St
- 3016 N Marshall St
- 2841 N 9th St
- 2801 N Reese St
- 2901 N 5th St
- 2859-61 N 5th St
- 2739 N Darien St
- 2836 N Orkney St
- 3040 N 6th St
- 2739 N Reese St
- 920 W Cambria St
