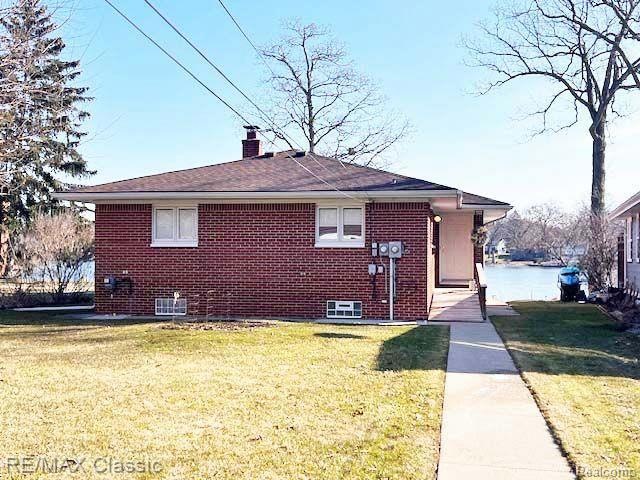
$549,900
- 2 Beds
- 1 Bath
- 1,507 Sq Ft
- 4675 Charest Ave
- Waterford, MI
Don’t miss your chance to own this 1,500 sq. ft. ranch in a prime location with breathtaking southern-exposure views of one of Oakland County’s most coveted all-sports lakes. This charming home features an open floor plan that maximizes natural light and lake views, making it ideal starting point for your dream build or addition.Surrounded by luxury homes, this property offers incredible
Marcy Soufrine Keller Williams Premier
