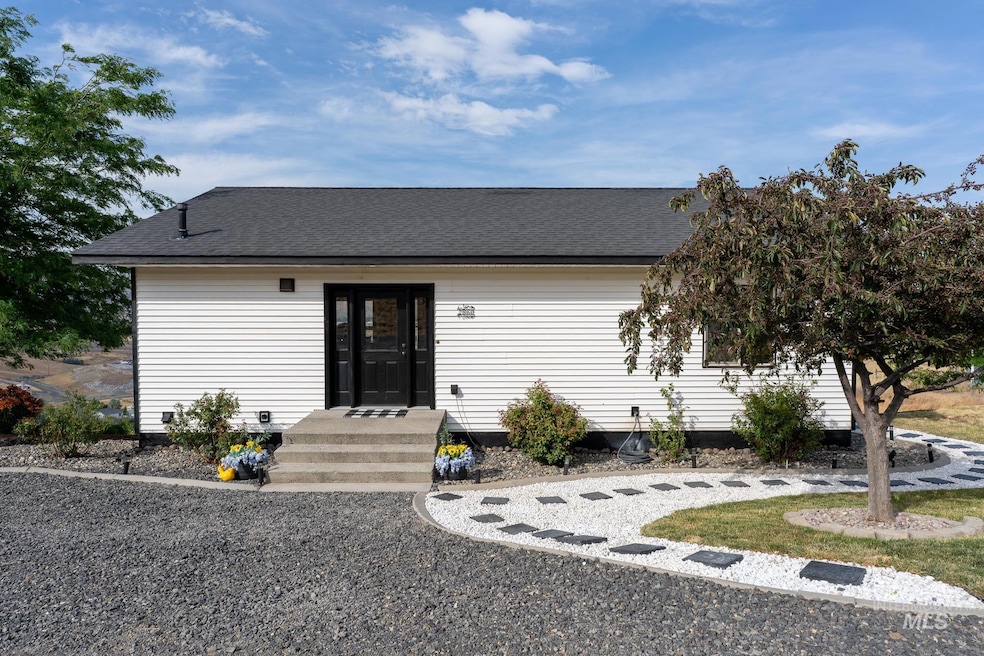
$625,000
- 4 Beds
- 4 Baths
- 3,414 Sq Ft
- 1724 Ridgeview Dr
- Clarkston, WA
Located in a highly desirable Clarkston Heights neighborhood, this beautiful home offers over 3,400 sq ft of thoughtfully designed living space with breathtaking valley views. Inside, you'll find 4 bedrooms, 4 bathrooms, a spacious master suite, a dedicated office with French doors, and a versatile craft or bonus room downstairs. The kitchen is both functional and inviting, featuring rich cherry
Tami Meyers Silvercreek Realty Group






