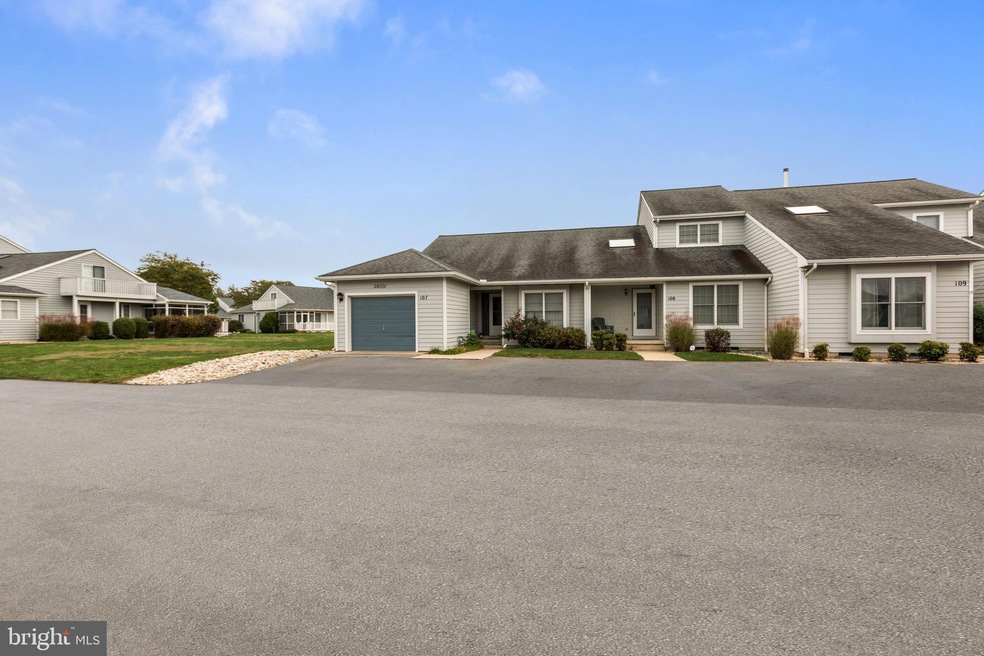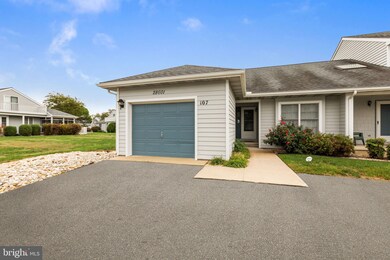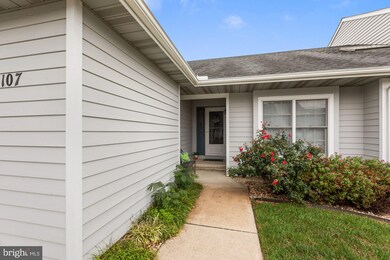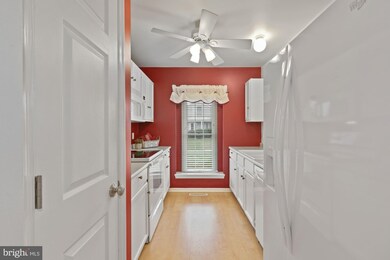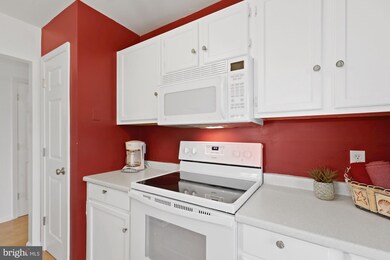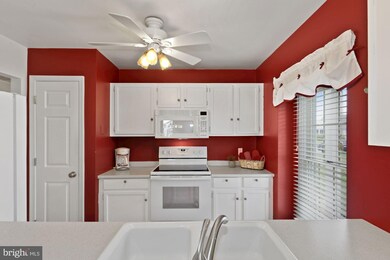
28601 Gazebo Way Unit 107 Millsboro, DE 19966
Highlights
- 25.82 Acre Lot
- Coastal Architecture
- Wood Flooring
- Open Floorplan
- Vaulted Ceiling
- 2-minute walk to Warwick Park
About This Home
As of May 2025This beautiful 2-story condo features a lovely sun-bathed interior embellished by an exterior perfect for entertaining only a few steps from the community pool! The spacious and open floor plan flows seamlessly from the front door through to the open and airy living area accented with 2-story vaulted ceiling. Galley kitchen is complete with electric cooking and pass-through window. Large corner screened porch is great for enjoying whispering day breezes from inside. Main level primary suite hosts a dual entry en-suite bath and allows for single level living. Upper level loft, full bath, and additional bedroom with balcony makes it easy for hosting guests. Enjoy your days sitting out on the rear porch soaking up the sun or take a dip in the community pool just steps away. This condo would make a great primary residence or delightful vacation home!
Last Agent to Sell the Property
Northrop Realty License #RA-0031128 Listed on: 10/15/2020

Townhouse Details
Home Type
- Townhome
Est. Annual Taxes
- $886
Year Built
- Built in 1989
Lot Details
- Landscaped
- Property is in excellent condition
HOA Fees
- $334 Monthly HOA Fees
Parking
- 1 Car Direct Access Garage
- 1 Driveway Space
- Front Facing Garage
Home Design
- Coastal Architecture
- Architectural Shingle Roof
- Vinyl Siding
Interior Spaces
- 912 Sq Ft Home
- Property has 2 Levels
- Open Floorplan
- Vaulted Ceiling
- Ceiling Fan
- Skylights
- Vinyl Clad Windows
- Window Screens
- Sliding Doors
- Insulated Doors
- Entrance Foyer
- Family Room Off Kitchen
- Combination Dining and Living Room
- Loft
- Screened Porch
- Garden Views
Kitchen
- Galley Kitchen
- Breakfast Area or Nook
- Electric Oven or Range
- Self-Cleaning Oven
- Built-In Microwave
- Freezer
- Ice Maker
- Dishwasher
- Disposal
Flooring
- Wood
- Carpet
- Laminate
Bedrooms and Bathrooms
- En-Suite Primary Bedroom
- En-Suite Bathroom
- Bathtub with Shower
Laundry
- Laundry Room
- Laundry on main level
- Dryer
- Washer
Home Security
Eco-Friendly Details
- Energy-Efficient Appliances
Outdoor Features
- Balcony
- Screened Patio
- Exterior Lighting
Schools
- Long Neck Elementary School
- Millsboro Middle School
- Sussex Central High School
Utilities
- Forced Air Heating and Cooling System
- Heat Pump System
- Vented Exhaust Fan
- Water Dispenser
- Electric Water Heater
Listing and Financial Details
- Assessor Parcel Number 234-34.00-300.00-107
Community Details
Overview
- $44 Other Monthly Fees
- $1,337 Capital Contribution Fee
- Gull Point Subdivision
Recreation
- Community Pool
Security
- Storm Doors
- Fire and Smoke Detector
Ownership History
Purchase Details
Home Financials for this Owner
Home Financials are based on the most recent Mortgage that was taken out on this home.Purchase Details
Similar Homes in Millsboro, DE
Home Values in the Area
Average Home Value in this Area
Purchase History
| Date | Type | Sale Price | Title Company |
|---|---|---|---|
| Deed | $310,000 | None Listed On Document | |
| Deed | $310,000 | None Listed On Document | |
| Deed | $222,000 | -- |
Mortgage History
| Date | Status | Loan Amount | Loan Type |
|---|---|---|---|
| Open | $248,000 | New Conventional | |
| Closed | $248,000 | New Conventional | |
| Previous Owner | $176,000 | Stand Alone Refi Refinance Of Original Loan |
Property History
| Date | Event | Price | Change | Sq Ft Price |
|---|---|---|---|---|
| 05/13/2025 05/13/25 | Sold | $310,000 | -6.1% | $233 / Sq Ft |
| 05/12/2025 05/12/25 | Off Market | $330,000 | -- | -- |
| 05/11/2025 05/11/25 | Sold | $310,000 | -6.1% | $233 / Sq Ft |
| 05/06/2025 05/06/25 | For Sale | $330,000 | 0.0% | $248 / Sq Ft |
| 05/05/2025 05/05/25 | Off Market | $330,000 | -- | -- |
| 04/14/2025 04/14/25 | Pending | -- | -- | -- |
| 04/14/2025 04/14/25 | Pending | -- | -- | -- |
| 04/04/2025 04/04/25 | For Sale | $330,000 | 0.0% | $248 / Sq Ft |
| 12/06/2024 12/06/24 | For Sale | $330,000 | +50.0% | $248 / Sq Ft |
| 12/18/2020 12/18/20 | Sold | $220,000 | -2.2% | $241 / Sq Ft |
| 10/25/2020 10/25/20 | Pending | -- | -- | -- |
| 10/15/2020 10/15/20 | For Sale | $225,000 | -- | $247 / Sq Ft |
Tax History Compared to Growth
Tax History
| Year | Tax Paid | Tax Assessment Tax Assessment Total Assessment is a certain percentage of the fair market value that is determined by local assessors to be the total taxable value of land and additions on the property. | Land | Improvement |
|---|---|---|---|---|
| 2024 | $1,009 | $23,550 | $0 | $23,550 |
| 2023 | $1,008 | $23,550 | $0 | $23,550 |
| 2022 | $992 | $23,550 | $0 | $23,550 |
| 2021 | $962 | $23,550 | $0 | $23,550 |
| 2020 | $918 | $23,550 | $0 | $23,550 |
| 2019 | $914 | $23,550 | $0 | $23,550 |
| 2018 | $923 | $24,400 | $0 | $0 |
| 2017 | $930 | $24,400 | $0 | $0 |
| 2016 | $820 | $24,400 | $0 | $0 |
| 2015 | $845 | $24,400 | $0 | $0 |
| 2014 | $832 | $24,400 | $0 | $0 |
Agents Affiliated with this Home
-
D
Seller's Agent in 2025
Derek Eisenberg
Continental Real Estate Group
(877) 996-5728
6 in this area
3,308 Total Sales
-

Buyer's Agent in 2025
Kelley Bjorkland
Coldwell Banker Realty
(443) 880-1032
5 in this area
99 Total Sales
-

Seller's Agent in 2020
Allison Stine
Creig Northrop Team of Long & Foster
(302) 381-5565
35 in this area
405 Total Sales
-

Buyer's Agent in 2020
TERESA ROGERS
WILGUS ASSOCIATES-L
(302) 645-9215
10 in this area
54 Total Sales
Map
Source: Bright MLS
MLS Number: DESU171272
APN: 234-34.00-300.00-107
- 31010 Crepe Myrtle Dr Unit 48
- 31027 Crepe Myrtle Dr Unit 124
- 30996 Crepe Myrtle Dr Unit 46
- 30892 Crepe Myrtle Dr Unit 18
- 30851 Crepe Myrtle Dr Unit 58
- 17598 Paleo Way
- 122 Comanche Cir
- 22 Sioux Dr
- 28046 Layton Davis Rd
- 31199 Wilson Myrtle Dr
- 22189 Thomas Jefferson Terrace
- 27413 John J Williams Hwy
- 1130 W Route 311 Parcel #2
- 27614 Oak Meadow Dr
- 24722 Ridgeville Way
- 24710 Ridgeville Way
- 27816 Devon Dr
- 30475 Bunting Rd
- 27722 Oak Meadow Dr
- 27495 Briar Ln
