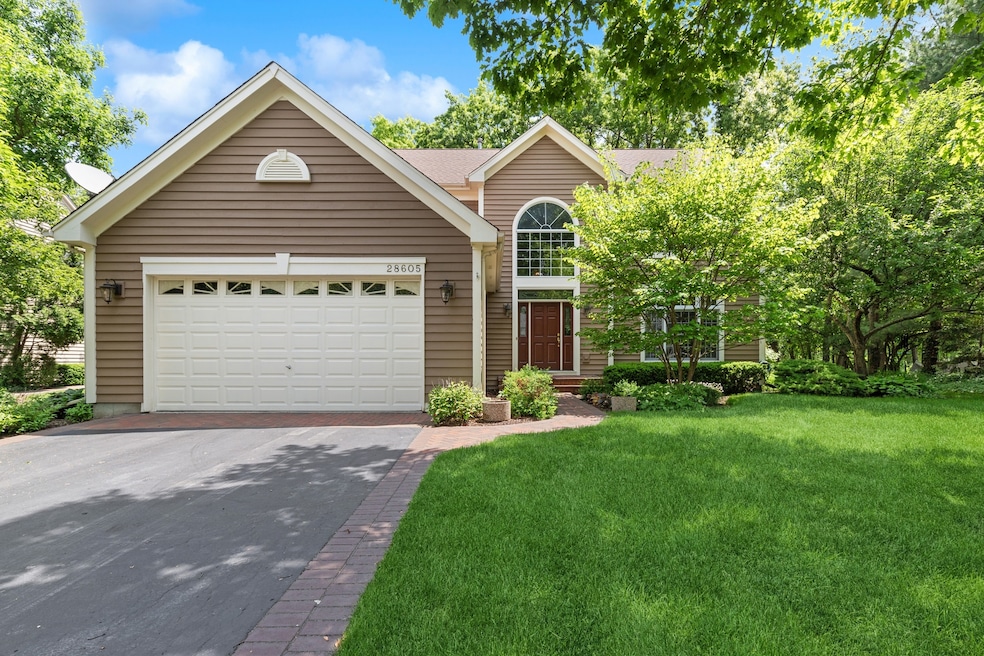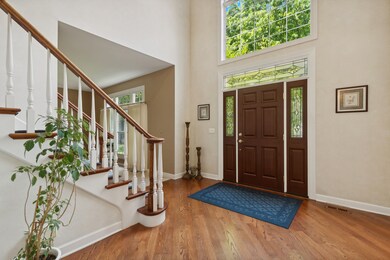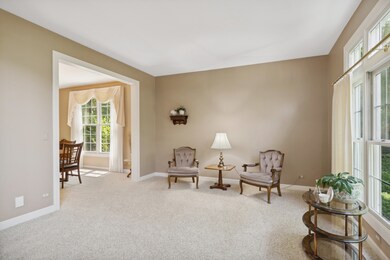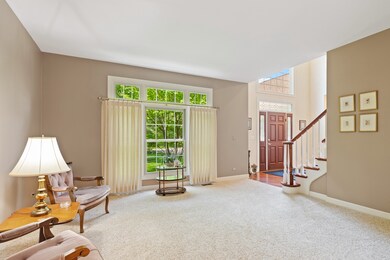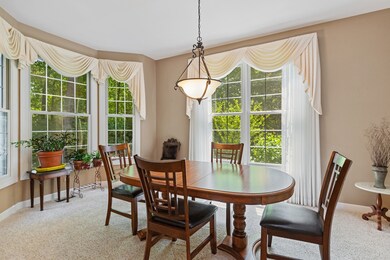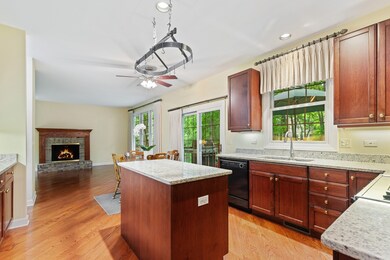
28605 Windmere Ct Lake Bluff, IL 60044
Highlights
- Community Lake
- Deck
- Traditional Architecture
- Rondout Elementary School Rated A
- Recreation Room
- Wood Flooring
About This Home
As of June 2024Meticulously maintained, one-owner home in desirable Glenmore Woods. Two story dramatic foyer, formal living and separate dining room. Open floor plan from family room to eat-in kitchen. Easy first floor laundry and rich hardwood floors on most of main level. Four spacious bedrooms upstairs. Partially finished basement with full bathroom and plenty of storage. Cul-de-sac, tree-lined street on just over a quarter acre. Serene back yard with trex deck and natural gas grill overlooking beautifully landscaped grounds. Walking/biking paths connect to Middlefork Savanna Forest Preserve.
Last Agent to Sell the Property
Jameson Sotheby's International Realty License #475168103 Listed on: 05/23/2024

Home Details
Home Type
- Single Family
Est. Annual Taxes
- $9,696
Year Built
- Built in 1996
Lot Details
- 0.27 Acre Lot
- Lot Dimensions are 130x88x130x91
- Cul-De-Sac
- Paved or Partially Paved Lot
HOA Fees
- $255 Monthly HOA Fees
Parking
- 2 Car Attached Garage
- Garage Door Opener
- Driveway
- Parking Included in Price
Home Design
- Traditional Architecture
- Asphalt Roof
- Concrete Perimeter Foundation
- Cedar
Interior Spaces
- 4,175 Sq Ft Home
- 2-Story Property
- Central Vacuum
- Gas Log Fireplace
- Family Room with Fireplace
- Living Room
- Formal Dining Room
- Recreation Room
- Unfinished Attic
Kitchen
- Range with Range Hood
- Microwave
- Dishwasher
Flooring
- Wood
- Carpet
Bedrooms and Bathrooms
- 4 Bedrooms
- 4 Potential Bedrooms
- Walk-In Closet
- Dual Sinks
Laundry
- Laundry Room
- Laundry on main level
- Dryer
- Washer
- Sink Near Laundry
Partially Finished Basement
- Basement Fills Entire Space Under The House
- Sump Pump
- Finished Basement Bathroom
Outdoor Features
- Deck
- Fire Pit
- Outdoor Grill
Schools
- Rondout Elementary School
- Libertyville High School
Utilities
- Forced Air Heating and Cooling System
- Humidifier
- Heating System Uses Natural Gas
- 200+ Amp Service
Community Details
- Association fees include insurance, lawn care
- Manager Association, Phone Number (262) 249-1420
- Glenmore Woods Subdivision
- Property managed by McMaster Drake
- Community Lake
Listing and Financial Details
- Senior Tax Exemptions
- Homeowner Tax Exemptions
Ownership History
Purchase Details
Home Financials for this Owner
Home Financials are based on the most recent Mortgage that was taken out on this home.Similar Homes in Lake Bluff, IL
Home Values in the Area
Average Home Value in this Area
Purchase History
| Date | Type | Sale Price | Title Company |
|---|---|---|---|
| Trustee Deed | $356,500 | Chicago Title Insurance Co |
Mortgage History
| Date | Status | Loan Amount | Loan Type |
|---|---|---|---|
| Open | $145,500 | New Conventional | |
| Closed | $145,500 | New Conventional | |
| Closed | $155,000 | New Conventional | |
| Closed | $156,700 | Unknown | |
| Closed | $170,600 | Unknown | |
| Closed | $40,000 | Credit Line Revolving | |
| Closed | $170,600 | Unknown | |
| Closed | $169,800 | Unknown | |
| Closed | $176,500 | Balloon | |
| Closed | $180,000 | Balloon |
Property History
| Date | Event | Price | Change | Sq Ft Price |
|---|---|---|---|---|
| 06/24/2024 06/24/24 | Sold | $661,000 | +10.4% | $158 / Sq Ft |
| 05/26/2024 05/26/24 | Pending | -- | -- | -- |
| 05/23/2024 05/23/24 | For Sale | $599,000 | -- | $143 / Sq Ft |
Tax History Compared to Growth
Tax History
| Year | Tax Paid | Tax Assessment Tax Assessment Total Assessment is a certain percentage of the fair market value that is determined by local assessors to be the total taxable value of land and additions on the property. | Land | Improvement |
|---|---|---|---|---|
| 2024 | $9,994 | $174,687 | $66,082 | $108,605 |
| 2023 | $9,696 | $161,121 | $60,950 | $100,171 |
| 2022 | $9,696 | $153,973 | $68,921 | $85,052 |
| 2021 | $9,162 | $150,658 | $67,437 | $83,221 |
| 2020 | $8,870 | $148,125 | $66,303 | $81,822 |
| 2019 | $9,654 | $160,469 | $65,673 | $94,796 |
| 2018 | $10,198 | $177,550 | $65,568 | $111,982 |
| 2017 | $10,061 | $171,945 | $63,498 | $108,447 |
| 2016 | $9,541 | $163,028 | $60,205 | $102,823 |
| 2015 | $9,389 | $152,377 | $56,272 | $96,105 |
| 2014 | $9,556 | $142,780 | $52,872 | $89,908 |
| 2012 | $9,764 | $156,544 | $57,970 | $98,574 |
Agents Affiliated with this Home
-
Kim Shortsle

Seller's Agent in 2024
Kim Shortsle
Jameson Sotheby's International Realty
(847) 987-5702
1 in this area
122 Total Sales
-
Carleigh Mia Goldsberry

Seller Co-Listing Agent in 2024
Carleigh Mia Goldsberry
Jameson Sotheby's International Realty
(224) 558-1993
2 in this area
66 Total Sales
-
Beth Wexler

Buyer's Agent in 2024
Beth Wexler
@ Properties
(312) 446-6666
1 in this area
586 Total Sales
-
Elise Dayan

Buyer Co-Listing Agent in 2024
Elise Dayan
@ Properties
(773) 837-8496
1 in this area
38 Total Sales
Map
Source: Midwest Real Estate Data (MRED)
MLS Number: 12063548
APN: 11-24-202-014
- 1019 Rockland Rd
- 2020 Knollwood Rd
- 1122 Foster Ave
- 907 W North Ave
- 822 Foster Ave
- 702 Burris Ave
- 911 Safford Ave
- 13560 Lucky Lake Dr
- 11 Shagbark Rd
- 589 Quassey Ave
- 525 W Washington Ave Unit 6
- 525 W Washington Ave Unit 14
- 511 Rockland Rd
- 13735 Lucky Lake Dr
- 27912 N Bradley Rd
- 29502 N Birch Ave
- 1266 Winwood Dr
- 107 Pembroke Cir Unit 107
- 29644 N Birch Ave
- 1200 Winwood Dr
