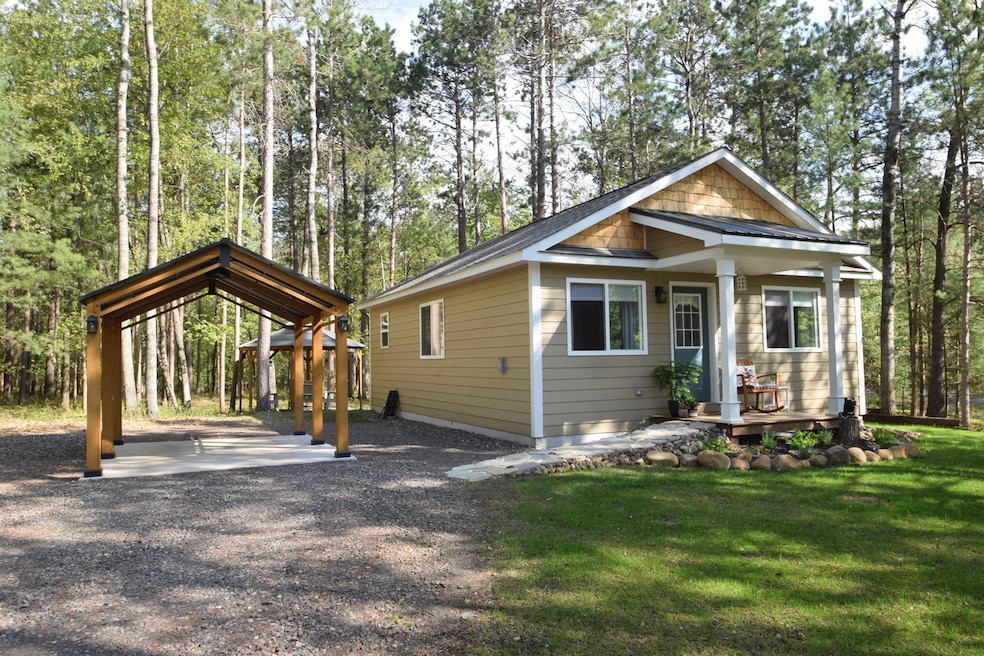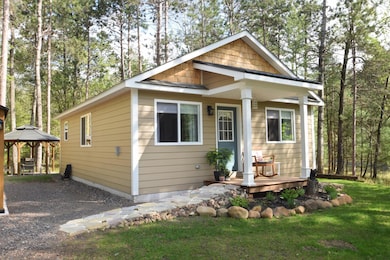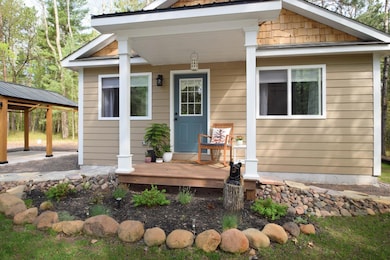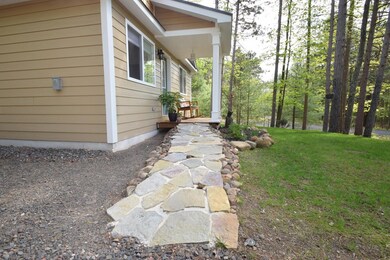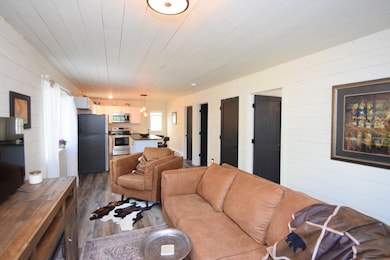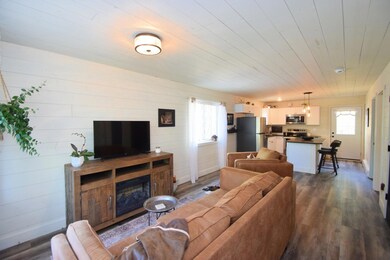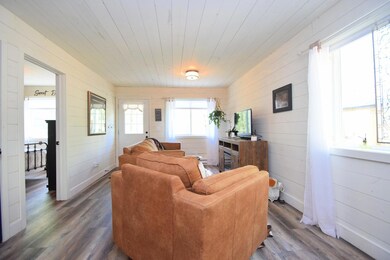
28607 Great Bear Path Way Danbury, WI 54830
Estimated payment $1,407/month
Highlights
- Beach
- In Ground Pool
- Stainless Steel Appliances
- Golf Course Community
- Sauna
- The kitchen features windows
About This Home
Not your average cottage! This 2023 built Timberland Cottage has been fully customized & meticulously upgraded - a one-of-a-kind rare find in the sought-after Voyager Village community! The Norway model (a now-retired floorplan) maximizes every inch for functionality - High-end LVP flooring, granite countertops and sink, elevated lighting, covered carport and gazebo, and so much more! The kitchen includes stainless steel appliances and white cabinetry with upgraded hardware. The bathroom has been reconfigured from the standard layout to feature a tiled walk-in shower. The design details execute a cozy modern cabin feel with stylish finishes like whitewashed cedar shiplap, barn-style closets, black cottage doors, and accent walls.Set on over half an acre, the exterior shines with limestone landscaping, irrigation system, covered cedar entry, a concrete pad carport with solar lighting and steel roof, and a matching covered gazebo. A large fire ring completes the outdoor living space.Located in Voyager Village, owners have access to extensive community amenities including golf, lakes, beaches, clubhouse, trails, and more—all just a short drive from the Twin Cities. Whether you're looking for a weekend escape or a year-round retreat, this home delivers charm, style, and low-maintenance living in one unforgettable package.
Home Details
Home Type
- Single Family
Est. Annual Taxes
- $943
Year Built
- Built in 2023
Lot Details
- 0.53 Acre Lot
- Lot Dimensions are 67x220x140x230
HOA Fees
- $113 Monthly HOA Fees
Interior Spaces
- 768 Sq Ft Home
- 1-Story Property
- Living Room
- Sauna
Kitchen
- Range
- Microwave
- Dishwasher
- Stainless Steel Appliances
- The kitchen features windows
Bedrooms and Bathrooms
- 2 Bedrooms
- 1 Bathroom
Laundry
- Dryer
- Washer
Pool
- In Ground Pool
Utilities
- Heat Pump System
- Baseboard Heating
- Water Filtration System
- Well
Listing and Financial Details
- Assessor Parcel Number 012932507800
Community Details
Overview
- Association fees include beach access, recreation facility, shared amenities
- Voyager Village Association, Phone Number (715) 259-3910
- Great Bear Addition Of Voyager Village Subdivision
Recreation
- Beach
- Golf Course Community
- Community Indoor Pool
- Trails
Map
Home Values in the Area
Average Home Value in this Area
Tax History
| Year | Tax Paid | Tax Assessment Tax Assessment Total Assessment is a certain percentage of the fair market value that is determined by local assessors to be the total taxable value of land and additions on the property. | Land | Improvement |
|---|---|---|---|---|
| 2024 | $943 | $72,300 | $3,500 | $68,800 |
| 2023 | $44 | $3,500 | $3,500 | $0 |
| 2022 | $39 | $3,500 | $3,500 | $0 |
| 2021 | $39 | $3,500 | $3,500 | $0 |
| 2020 | $40 | $3,500 | $3,500 | $0 |
| 2019 | $39 | $3,500 | $3,500 | $0 |
| 2018 | $38 | $3,500 | $3,500 | $0 |
| 2017 | $39 | $3,500 | $3,500 | $0 |
| 2016 | $40 | $3,500 | $3,500 | $0 |
| 2015 | $38 | $3,500 | $3,500 | $0 |
| 2013 | $43 | $3,500 | $3,500 | $0 |
Property History
| Date | Event | Price | Change | Sq Ft Price |
|---|---|---|---|---|
| 05/16/2025 05/16/25 | For Sale | $239,900 | -- | $312 / Sq Ft |
Purchase History
| Date | Type | Sale Price | Title Company |
|---|---|---|---|
| Warranty Deed | $165,000 | None Listed On Document | |
| Warranty Deed | $8,700 | None Listed On Document |
Mortgage History
| Date | Status | Loan Amount | Loan Type |
|---|---|---|---|
| Open | $78,500 | New Conventional |
Similar Homes in Danbury, WI
Source: NorthstarMLS
MLS Number: 6718463
APN: 07-012-2-40-15-13-5-15-255-078000
- XXX Honey Tree Terrace
- Lot 34 Half Moon Trail
- Lot 86 Great Bear Ave
- Lot 55 Great Bear Ln
- 3709 Half Moon Cir
- Lot 29 Bent Tree Pass
- 3585 Rigby Rd
- LOT 29 Bent Tree Way
- Lot 22 Treasure Island Rd
- Lot 60 Chalet Rd
- 3542 Treasure Island Terrace
- 28991 Treasure Island Rd
- Lot 66 3 Mile Rd
- Lot 67 3 Mile Rd
- Lot 65 3 Mile Rd
- Lot 57 Spotted Fawn Dr
- Lot 56 Spotted Fawn Dr
- Lot 43 Spotted Fawn Dr
- Lot 42 Spotted Fawn Dr
