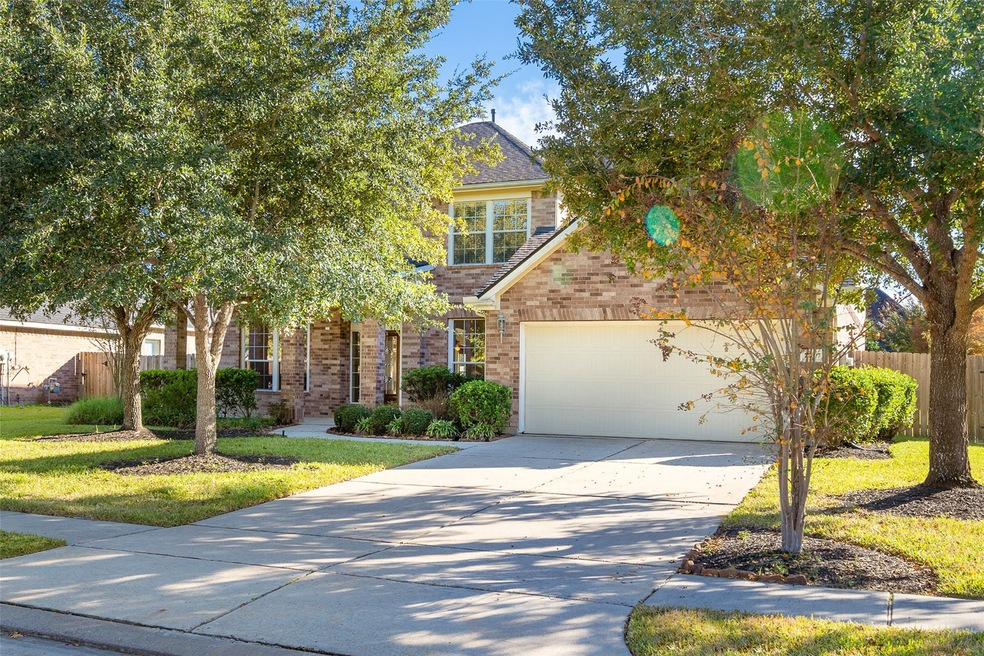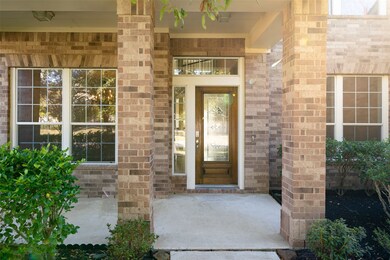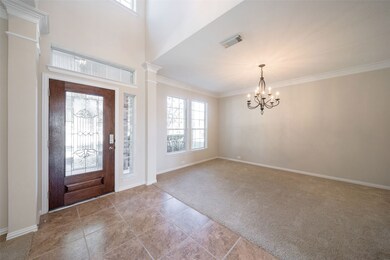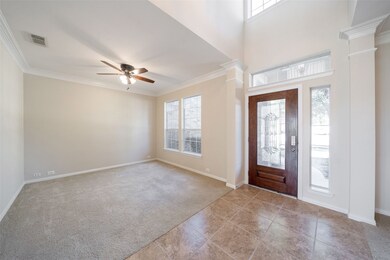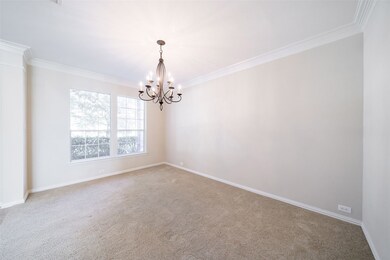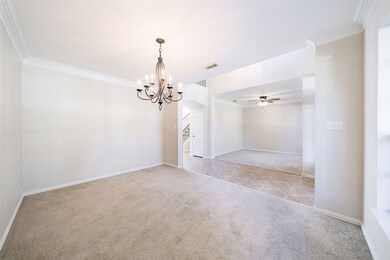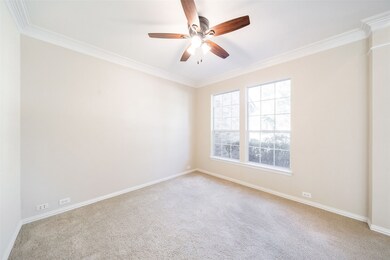Estimated Value: $564,867 - $587,000
Highlights
- Deck
- Traditional Architecture
- Granite Countertops
- Ray And Jamie Wolman Elementary School Rated A
- High Ceiling
- 4-minute walk to Firethorne Playground
About This Home
Zillow-certified homes are move-in ready and come with an extensive 1-year warranty. Lovely 5 bedroom, 3.5 bathroom, 2-story home featuring a 2-car attached garage! There are high ceilings, updated paint, and tile in the wet areas. The 1st floor offers a grand entry, a formal dining, a formal living, wrought iron staircase, and a 2-story den with a fireplace. Adjacent, island kitchen boasts a breakfast area, granite countertops, a tile backsplash, ample cabinet space, and stainless steel appliances while the downstairs master suite includes dual sinks, garden tub, separate shower, and walk-in closet. On the 2nd floor, you'll find the spacious game room, 4 bedrooms, and 2 full bathrooms. The backyard has tons of space and a covered patio. This home is located in the master-planned community of Firethorne which offers a beautiful lake, walking trails, clubhouse, exercise room, swimming pool, tennis courts, play ground, forest reserve, a separate swim center, and easy access to I-10!
Last Agent to Sell the Property
Mark Dimas
Mark Dimas Team Listed on: 11/25/2019
Home Details
Home Type
- Single Family
Est. Annual Taxes
- $9,958
Year Built
- Built in 2007
Lot Details
- 0.26 Acre Lot
- North Facing Home
- Back Yard Fenced
HOA Fees
- $67 Monthly HOA Fees
Parking
- 2 Car Attached Garage
- Garage Door Opener
- Driveway
Home Design
- Traditional Architecture
- Brick Exterior Construction
- Slab Foundation
- Composition Roof
- Cement Siding
Interior Spaces
- 3,380 Sq Ft Home
- 2-Story Property
- Crown Molding
- High Ceiling
- Ceiling Fan
- Gas Log Fireplace
- Window Treatments
- Insulated Doors
- Family Room Off Kitchen
- Living Room
- Breakfast Room
- Combination Kitchen and Dining Room
- Home Office
- Game Room
- Utility Room
- Washer and Gas Dryer Hookup
- Fire and Smoke Detector
Kitchen
- Breakfast Bar
- Gas Oven
- Gas Cooktop
- Microwave
- Dishwasher
- Kitchen Island
- Granite Countertops
- Disposal
Flooring
- Carpet
- Tile
Bedrooms and Bathrooms
- 5 Bedrooms
- Dual Sinks
- Bathtub with Shower
- Separate Shower
Eco-Friendly Details
- Energy-Efficient Windows with Low Emissivity
- Energy-Efficient Doors
- Energy-Efficient Thermostat
- Ventilation
Outdoor Features
- Deck
- Covered Patio or Porch
Schools
- Wolman Elementary School
- Woodcreek Junior High School
- Katy High School
Utilities
- Central Heating and Cooling System
- Heating System Uses Gas
- Programmable Thermostat
Community Details
Overview
- Sparkman Assoc Mgmt Association, Phone Number (281) 693-0003
- Built by David Weekley
- Firethorne Subdivision
Recreation
- Community Pool
Ownership History
Purchase Details
Home Financials for this Owner
Home Financials are based on the most recent Mortgage that was taken out on this home.Purchase Details
Purchase Details
Purchase Details
Home Values in the Area
Average Home Value in this Area
Purchase History
| Date | Buyer | Sale Price | Title Company |
|---|---|---|---|
| Ghodsi Mohammad Hossein | -- | Fidelity National Title | |
| Sph Property Two Llc | -- | Fidelity National Title | |
| Poggi Jack M | -- | Priority Title Co | |
| Poggi Jack M | -- | -- |
Mortgage History
| Date | Status | Borrower | Loan Amount |
|---|---|---|---|
| Open | Ghodsi Mohammad Hossein | $308,750 |
Tax History Compared to Growth
Tax History
| Year | Tax Paid | Tax Assessment Tax Assessment Total Assessment is a certain percentage of the fair market value that is determined by local assessors to be the total taxable value of land and additions on the property. | Land | Improvement |
|---|---|---|---|---|
| 2025 | $10,111 | $521,240 | $117,260 | $403,980 |
| 2024 | $10,111 | $502,428 | $80,459 | $421,969 |
| 2023 | $9,343 | $456,753 | $25,005 | $431,748 |
| 2022 | $9,924 | $415,230 | $34,680 | $380,550 |
| 2021 | $10,171 | $377,480 | $90,200 | $287,280 |
| 2020 | $9,604 | $351,520 | $76,000 | $275,520 |
| 2019 | $9,791 | $334,090 | $76,000 | $258,090 |
| 2018 | $10,043 | $339,790 | $76,000 | $263,790 |
| 2017 | $10,162 | $339,790 | $76,000 | $263,790 |
| 2016 | $10,629 | $355,420 | $76,000 | $279,420 |
| 2015 | $4,695 | $343,370 | $76,000 | $267,370 |
| 2014 | $4,738 | $312,150 | $76,000 | $236,150 |
Map
Source: Houston Association of REALTORS®
MLS Number: 14559950
APN: 3105-12-002-0160-914
- 2506 Foxcrest Dr
- 28622 Blue Holly Ln
- 28514 Hayden Park Dr
- 28523 Chesley Park Dr
- 28514 Blue Holly Ln
- 28814 Davenport Dr
- 28514 Rock Wren Ct
- 28918 Hollycrest Dr
- 2146 Coyote Run Dr
- 28915 Davenport Dr
- 28930 Parker Ridge Dr
- 28606 Wing Elm Dr
- 2526 Llano Springs Dr
- 2851 Park Hills Dr
- 2718 Misty Laurel Ct
- 2531 Llano Springs Dr
- 28226 S Firethorne Rd
- 28942 Woods Rose Ct
- 2218 Monarch Terrace Dr
- 29011 Erica Lee Ct
- 28611 Hayden Park Dr
- 28603 Hayden Park Dr
- 28602 Pewter Knolls Dr
- 28531 Hayden Park Dr
- 28606 Pewter Knolls Dr
- 28610 Pewter Knolls Dr
- 28606 Hayden Park Dr
- 28522 Pewter Knolls Dr
- 2502 Foxcrest Dr
- 28602 Hayden Park Dr
- 28610 Hayden Park Dr
- 28527 Hayden Park Dr
- 2506 Foxcrest Dr
- 28518 Pewter Knolls Dr
- 28607 Pewter Knolls Dr
- 28607 Pewter Knolls Dr
- 28618 Pewter Knolls Dr
- 28603 Pewter Knolls Dr
- 28526 Hayden Park Dr
- 28614 Hayden Park Dr
