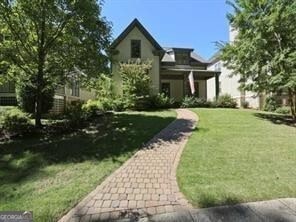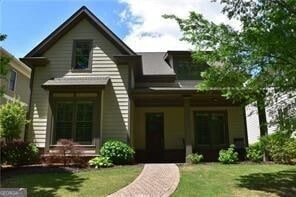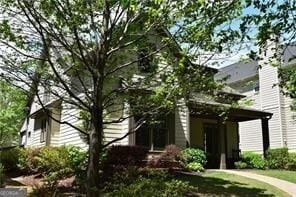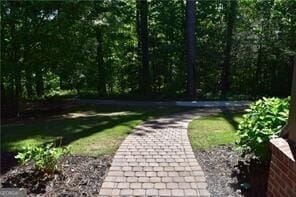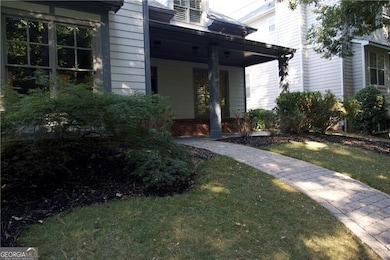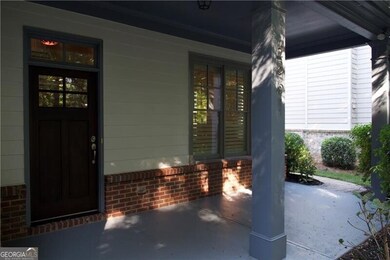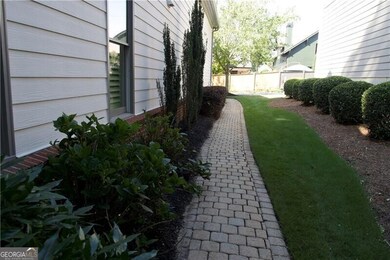2861 Bernard Ln SE Smyrna, GA 30080
Estimated payment $4,097/month
Highlights
- Craftsman Architecture
- Deck
- Wooded Lot
- Campbell High School Rated A-
- Property is near public transit
- 2-minute walk to Durham Park
About This Home
LOCATION, LOCATION, LOCATION! FABULOUS Craftsman style residence in desirable, historic Williams Park & Spring Street Village community, a highly sought-after and popular locality! A captivating 4 bedroom/3.5 bath residence filled with natural sunlight, charm and modern amenities, meticulously maintained with bells & whistles galore. A welcoming "rocking chair" front porch greets you & guests, enter the main level to impressive & soaring 10' ceilings on both levels, upgraded crown moldings and trim work, 3" plantation shutters, gorgeous & rich hardwood flooring throughout upstairs and downstairs. The main level offers a well-designed floorplan, inciting a seamless flow that is perfect for everyday living and easy entertaining. A peaceful retreat awaits with the primary suite on main level featuring soaring & trey ceilings, large walk-in closet, and spa-inspired bath with custom cabinetry, dual vanities, separate shower and soaking tub. The modern kitchen is a culinary dream featuring honed & sleek marble countertops, shaker style cabinetry, hood, stainless steel appliances, double ovens, large island and separate dining spaces - one formal dining room and one eat-in space in kitchen PLUS island/bar area. A warm and inviting family room with a cozy fireplace has French doors leading to the covered patio and fenced yard, a perfect spot for effortless entertaining/grilling or enjoying peaceful evening outdoors. Upstairs are 3 large, nicely sized bedrooms, 2 baths, 10' ceilings, hardwoods and tons of storage. ABSOLUTELY FANTASTIC LOCATION surrounded by walkability and convenience to urban amenities like dining, shopping and entertainment! Home front 4-acre city park and is mere minutes to vibrant Smyrna Market Village, Publix, quick and easy access to I-75/85, 285 and Truist Park/The Battery. Turnkey, move-in and instantly enjoy the picturesque neighborhood, lifestyle convenience, craftsmanship and PRIME LOCATION. Whether you're seeking a serene retreat or an active urban lifestyle, this home has the perfect balance of classic charm and convenience - a PERFECT 10!
Home Details
Home Type
- Single Family
Est. Annual Taxes
- $926
Year Built
- Built in 2009
Lot Details
- 6,098 Sq Ft Lot
- Privacy Fence
- Back Yard Fenced
- Sprinkler System
- Wooded Lot
HOA Fees
- $125 Monthly HOA Fees
Home Design
- Craftsman Architecture
- Traditional Architecture
- Brick Exterior Construction
- Slab Foundation
Interior Spaces
- 2-Story Property
- Bookcases
- Crown Molding
- Tray Ceiling
- Ceiling Fan
- Gas Log Fireplace
- Plantation Shutters
- Two Story Entrance Foyer
- Formal Dining Room
- Wood Flooring
- Carbon Monoxide Detectors
- Laundry in Hall
Kitchen
- Breakfast Room
- Double Oven
- Microwave
- Dishwasher
- Kitchen Island
- Disposal
Bedrooms and Bathrooms
- 4 Bedrooms | 1 Primary Bedroom on Main
- Walk-In Closet
- Soaking Tub
- Separate Shower
Parking
- Garage
- Parking Accessed On Kitchen Level
- Garage Door Opener
Eco-Friendly Details
- Energy-Efficient Insulation
- Energy-Efficient Thermostat
Outdoor Features
- Deck
- Patio
- Porch
Location
- Property is near public transit
- Property is near schools
- Property is near shops
Schools
- Smyrna Elementary School
- Campbell Middle School
- Campbell High School
Utilities
- Forced Air Zoned Heating and Cooling System
- Heating System Uses Natural Gas
- Tankless Water Heater
- Cable TV Available
Community Details
Overview
- $350 Initiation Fee
- Spring Street Village Subdivision
Recreation
- Park
Map
Home Values in the Area
Average Home Value in this Area
Tax History
| Year | Tax Paid | Tax Assessment Tax Assessment Total Assessment is a certain percentage of the fair market value that is determined by local assessors to be the total taxable value of land and additions on the property. | Land | Improvement |
|---|---|---|---|---|
| 2025 | $926 | $269,252 | $80,000 | $189,252 |
| 2024 | $5,745 | $267,728 | $50,000 | $217,728 |
| 2023 | $4,303 | $216,732 | $50,000 | $166,732 |
| 2022 | $4,833 | $216,732 | $50,000 | $166,732 |
| 2021 | $4,247 | $184,480 | $50,000 | $134,480 |
| 2020 | $4,247 | $184,480 | $50,000 | $134,480 |
| 2019 | $4,146 | $179,180 | $46,000 | $133,180 |
| 2018 | $3,863 | $164,304 | $40,000 | $124,304 |
| 2017 | $3,677 | $164,304 | $40,000 | $124,304 |
| 2016 | $3,683 | $164,304 | $40,000 | $124,304 |
| 2015 | $3,152 | $119,404 | $40,000 | $79,404 |
| 2014 | $2,920 | $119,404 | $0 | $0 |
Property History
| Date | Event | Price | List to Sale | Price per Sq Ft | Prior Sale |
|---|---|---|---|---|---|
| 10/13/2025 10/13/25 | For Sale | $739,000 | +83.1% | -- | |
| 12/04/2014 12/04/14 | Sold | $403,500 | -5.1% | $149 / Sq Ft | View Prior Sale |
| 11/04/2014 11/04/14 | Pending | -- | -- | -- | |
| 09/25/2014 09/25/14 | For Sale | $425,000 | -- | $157 / Sq Ft |
Purchase History
| Date | Type | Sale Price | Title Company |
|---|---|---|---|
| Warranty Deed | $403,500 | -- | |
| Deed | $389,000 | -- | |
| Quit Claim Deed | -- | -- |
Mortgage History
| Date | Status | Loan Amount | Loan Type |
|---|---|---|---|
| Previous Owner | $337,500 | New Conventional |
Source: Georgia MLS
MLS Number: 10622817
APN: 17-0594-0-158-0
- 2964 Anderson Cir SE
- 1461 Mimosa Cir SE
- 1560 Mosaic Way
- 1552 Mosaic Way
- 3064 Montclair Cir SE
- 1582 Mosaic Way Unit 1582
- 2807 Mathews St SE
- 1652 Mosaic Way
- 3018 Montclair Cir SE Unit 57
- 1583 Mosaic Way
- 2781 Mathews St SE
- 3028 Montclair Cir SE
- 2999 Jonquil Dr SE
- 1303 Vinings Forest Ln SE
- 1764 Whitfield Parc Cir
- 1455 Spring Rd SE Unit 263
- 1455 Spring Rd SE Unit 264
- 1455 Spring Rd SE
- 1449 Mimosa Cir SE
- 1572 Mosaic Way
- 2990 Jonquil Dr SE
- 1010 Mathews Ct SE Unit A
- 1010 Mathews Ct SE
- 1000 Mathews Ct SE Unit B
- 1050 Mathews Ct SE
- 1028 Windy Oaks Ct SE
- 2978 Lexington Trace Dr SE
- 2951 Lexington Trace Dr SE
- 1674 Wynndowne Trail SE
- 1682 Wynndowne Trail SE
- 1686 Wynndowne Trail SE
- 1524 Springleaf Cir SE
- 1714 Wynndowne Trail SE
- 1717 Wynndowne Trail SE
- 2584 Old Roswell Rd SE Unit B
