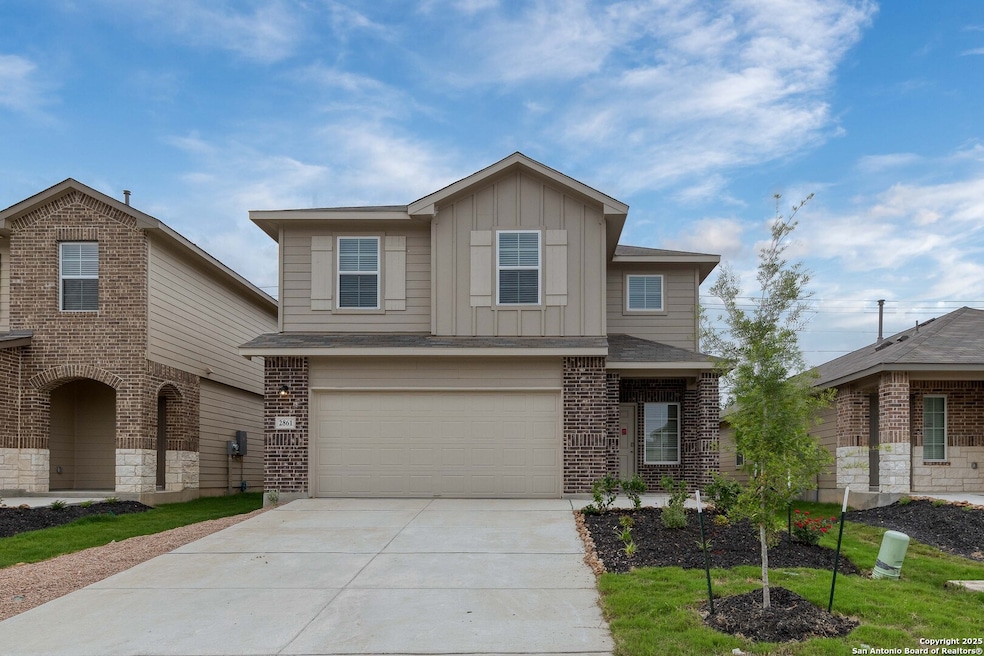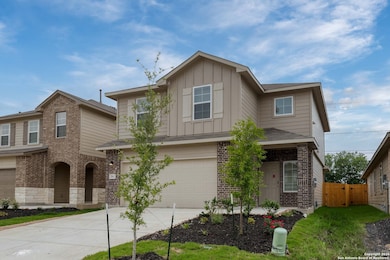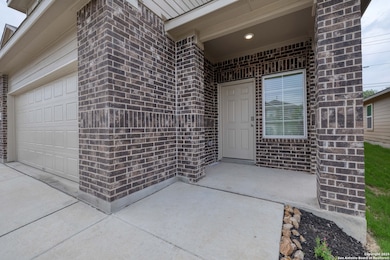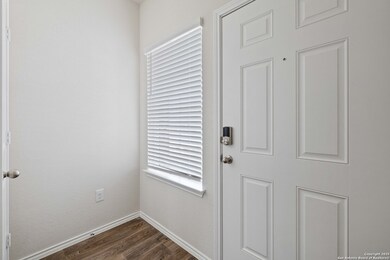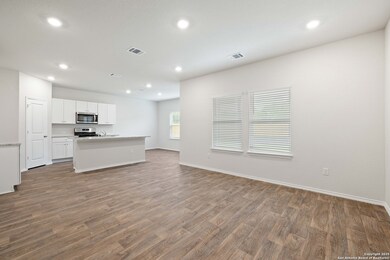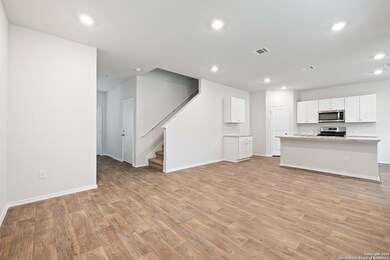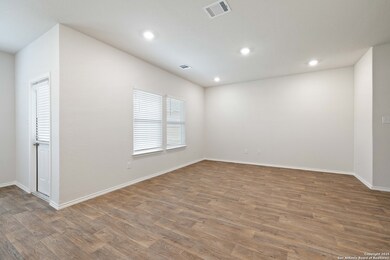2861 Brogan Creek New Braunfels, TX 78130
Gruene NeighborhoodHighlights
- Walk-In Pantry
- Walk-In Closet
- Laundry Room
- Oak Creek Elementary School Rated A
- Tile Patio or Porch
- 4-minute walk to Creekside Ranch Dog Park
About This Home
Charming 3-bedroom, 2.5-bathroom residence nestled in the vibrant center of New Braunfels, TX. The kitchen, equipped with a refrigerator, generous pantry, and an island, seamlessly flows into the living area. Ceiling fans are installed in every room for your comfort. All bedrooms are thoughtfully positioned on the upper level. Conveniently located near IH35, this home offers excellent access to key transportation routes, ensuring a lifestyle of ease and connectivity. With its roomy interior, it accommodates three bedrooms, providing plenty of space for family and visitors, while the 2.5 bathrooms are designed with modern conveniences for enhanced comfort.
Home Details
Home Type
- Single Family
Est. Annual Taxes
- $5,511
Year Built
- Built in 2022
Parking
- 2 Car Garage
Home Design
- Brick Exterior Construction
- Slab Foundation
- Composition Roof
Interior Spaces
- 1,796 Sq Ft Home
- 2-Story Property
- Ceiling Fan
- Window Treatments
- Combination Dining and Living Room
Kitchen
- Walk-In Pantry
- Stove
- Microwave
- Dishwasher
- Disposal
Flooring
- Carpet
- Ceramic Tile
- Vinyl
Bedrooms and Bathrooms
- 3 Bedrooms
- Walk-In Closet
Laundry
- Laundry Room
- Washer Hookup
Schools
- Oak Creek Elementary School
- Canyon Middle School
- Canyon High School
Utilities
- Central Heating and Cooling System
- Window Unit Heating System
Additional Features
- Tile Patio or Porch
- 4,792 Sq Ft Lot
Community Details
- Built by DR Horton
- Creekside Subdivision
Listing and Financial Details
- Rent includes fees, propertytax
- Assessor Parcel Number 150316045300
Map
Source: San Antonio Board of REALTORS®
MLS Number: 1883174
APN: 15-0316-0453-00
- 2887 Panther Spring
- 2821 Brogan Creek
- 2857 Wolfcreek
- 2930 Brogan Creek
- 2934 Brogan Creek
- 2878 Wolfcreek
- 2961 Brogan Creek
- 391 Walnut Creek
- 387 Walnut Creek
- 390 Lost Maples
- 637 Broomsedge St
- 407 Pebble Creek Run
- 653 Broomsedge St
- 347 Walnut Creek
- 646 Broomsedge St
- 338 Orion Dr
- 590 Gateway Cir
- Wingate Plan at Sunflower Ridge
- Yorktown Plan at Sunflower Ridge
- 2854 Brogan Creek
- 2923 Panther Spring
- 2930 Brogan Creek
- 2737 Wolfcreek
- 2733 Wolfcreek
- 2716 Geronimo Creek
- 211 Pebble Creek Run
- 2725 Wolfcreek
- 2965 Wolfcreek
- 175 Pebble Creek Run
- 641 Orion Dr
- 188 Pebble Creek Run
- 665 Orion Dr
- 405 Pebble Beach Run
- 2723 Spencebrook
- 2715 Spencebrook
- 2721 Meadowood Heights
- 2705 Lillybrook Ln
- 285 Pebble Beach Run
- 2984 Burrow Way
