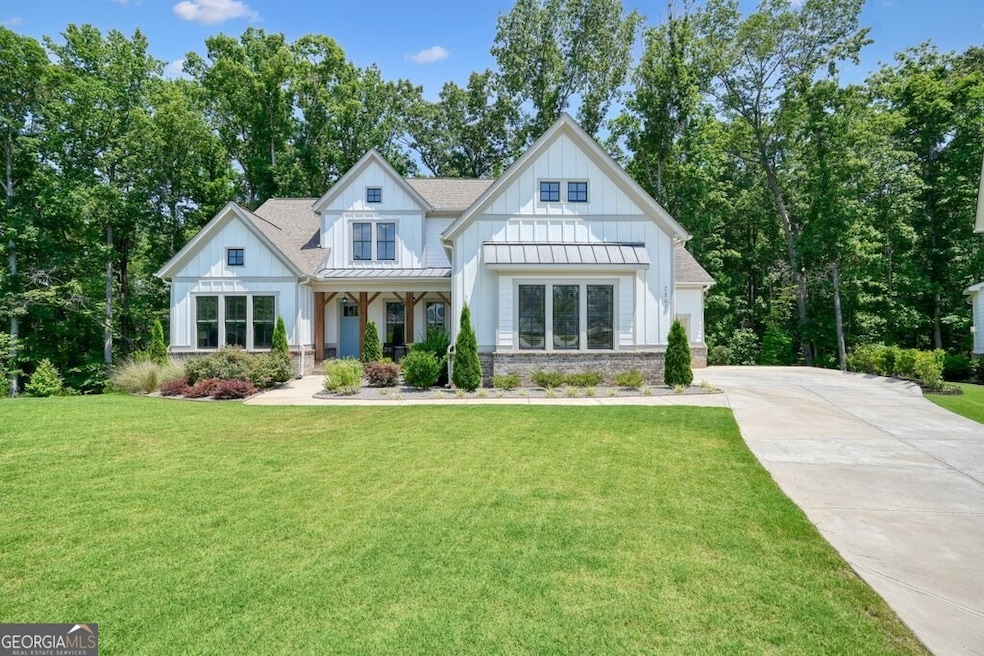Welcome Home to 2861 Digna Court in Beckett's Walk swim/tennis subdivision. Located minutes from Lake Allatoona and within walking distance of award winning Picketts Mill Elementary school, this craftsman-style executive home was built by Waterford and is perfectly suited for indoor entertaining + working from home. Picture yourself sipping your morning coffee in any weather on the covered front porch, or a glass of wine while listening to the birds on either of the covered back patios which overlook the serene woods. On the main level: primary bedroom + additional en-suite, office space, chef's dream kitchen with oversized island + walk-in hideaway pantry, living room with floor to ceiling brick encased fireplace + cedar beamed ceilings, laundry w/ mudroom, covered patio that overlooks the expansive private woods + stone fire pit + 3-car garage. Upstairs: two additional bedrooms/bathrooms + a large loft, perfect for a playroom + more living space. Downstairs: recently finished basement with high end finishes, media area, bedroom/bathroom, cafe/bar + granite vanity & tile backsplash, tons of additional flex space, and a covered patio. Each floor has it's own HVAC system with additional dehumidification system for basement. Let your imagination run wild with the flex space in the basement. Potential options could be a gym or yoga studio, craft room, game room, or movie theater. Low-maintenance private yard with zoned irrigation system overlooks more than 100 acres of Army Corps land, ensuring privacy for years to come. This home offers a perfect blend of luxury and functionality. This is an incredible opportunity in these uncertain economic times, as this home is now priced $210,000 below April 2025 appraised value.

