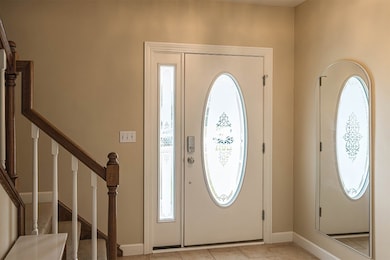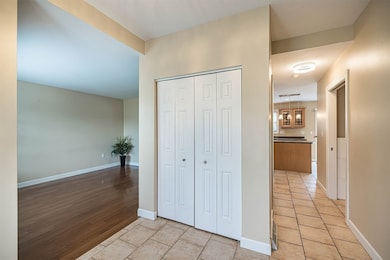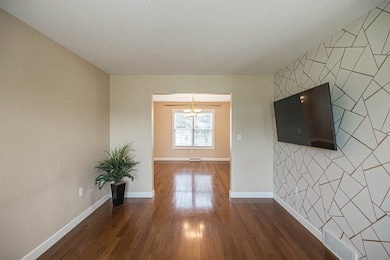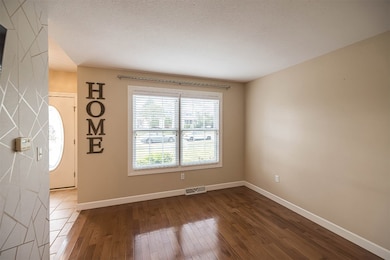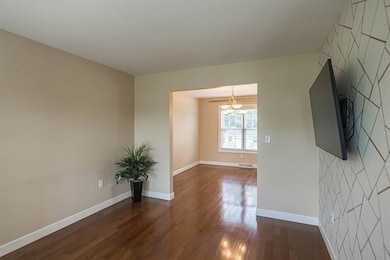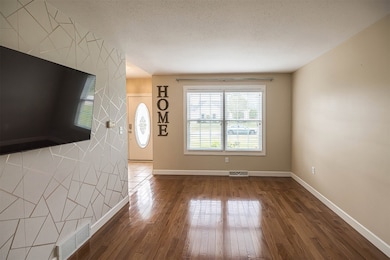
2861 S Birch Run Erie, PA 16506
Millcreek NeighborhoodEstimated payment $2,891/month
Highlights
- Wood Flooring
- Porch
- Shed
- 1 Fireplace
- 2 Car Attached Garage
- Forced Air Heating and Cooling System
About This Home
This extremely well-maintained 2007-built home features a bunch of wonderful upgrades. There are beautiful hardwood floors through the living room and dining room as well as in the huge great room that also features a lovely corner fireplace. Ceramic tile highlights the kitchen and baths, plus all of the bathrooms have nifty vessel-type sinks. Every room features really cool upgraded lighting plus there are blinds on all of the windows. You're going to love the huge great room and master--hard to believe they're that big! There's also a bonus loft area at the top of the stairs, ideal for an office or a child's play area. Speaking of play areas, the back yard is giant, and it's all fenced in with a newer tall vinyl fence. There's also a wonderful stamped concrete oversized patio and a shed tucked in the back corner for extra storage. The location is ridiculously convenient to the mall and I-79 yet the subidvision is wonderfully quiet.
Listing Agent
RE/MAX Real Estate Group Erie Brokerage Phone: (814) 833-9801 License #AB068491 Listed on: 07/10/2025

Home Details
Home Type
- Single Family
Est. Annual Taxes
- $6,206
Year Built
- Built in 2007
Lot Details
- 10,411 Sq Ft Lot
- Lot Dimensions are 80x130x0x0
- Fenced
HOA Fees
- $5 Monthly HOA Fees
Parking
- 2 Car Attached Garage
- Garage Door Opener
- Driveway
Home Design
- Vinyl Siding
- Stone
Interior Spaces
- 2,102 Sq Ft Home
- 2-Story Property
- 1 Fireplace
- Unfinished Basement
- Basement Fills Entire Space Under The House
Kitchen
- Electric Oven
- Electric Range
- Dishwasher
- Disposal
Flooring
- Wood
- Carpet
- Ceramic Tile
Bedrooms and Bathrooms
- 4 Bedrooms
Outdoor Features
- Shed
- Porch
Utilities
- Forced Air Heating and Cooling System
- Heating System Uses Gas
Community Details
- Birch Run Subdivision
Listing and Financial Details
- Assessor Parcel Number 33-124-414.5-001.00
Map
Home Values in the Area
Average Home Value in this Area
Tax History
| Year | Tax Paid | Tax Assessment Tax Assessment Total Assessment is a certain percentage of the fair market value that is determined by local assessors to be the total taxable value of land and additions on the property. | Land | Improvement |
|---|---|---|---|---|
| 2025 | $6,103 | $222,060 | $33,100 | $188,960 |
| 2024 | $5,943 | $222,060 | $33,100 | $188,960 |
| 2023 | $5,610 | $222,060 | $33,100 | $188,960 |
| 2022 | $5,391 | $222,060 | $33,100 | $188,960 |
| 2021 | $5,333 | $222,060 | $33,100 | $188,960 |
| 2020 | $5,277 | $222,060 | $33,100 | $188,960 |
| 2019 | $5,189 | $222,060 | $33,100 | $188,960 |
| 2018 | $5,061 | $222,060 | $33,100 | $188,960 |
| 2017 | $5,050 | $222,060 | $33,100 | $188,960 |
| 2016 | $6,033 | $222,060 | $33,100 | $188,960 |
| 2015 | $5,978 | $222,060 | $33,100 | $188,960 |
| 2014 | $1,884 | $222,060 | $33,100 | $188,960 |
Property History
| Date | Event | Price | Change | Sq Ft Price |
|---|---|---|---|---|
| 07/15/2025 07/15/25 | Pending | -- | -- | -- |
| 07/10/2025 07/10/25 | For Sale | $429,000 | +84.9% | $204 / Sq Ft |
| 10/17/2014 10/17/14 | Sold | $232,000 | -4.5% | $110 / Sq Ft |
| 09/13/2014 09/13/14 | Pending | -- | -- | -- |
| 07/22/2014 07/22/14 | For Sale | $243,000 | -- | $116 / Sq Ft |
Purchase History
| Date | Type | Sale Price | Title Company |
|---|---|---|---|
| Deed | $232,000 | None Available | |
| Special Warranty Deed | $32,900 | None Available |
Mortgage History
| Date | Status | Loan Amount | Loan Type |
|---|---|---|---|
| Closed | $185,000 | New Conventional | |
| Previous Owner | $310,000 | Stand Alone Refi Refinance Of Original Loan | |
| Previous Owner | $21,910 | Purchase Money Mortgage |
Similar Homes in Erie, PA
Source: Greater Erie Board of REALTORS®
MLS Number: 185811
APN: 33-124-414.5-001.00
- 2906 N Birch Run
- 2797 S Birch Run Unit 38
- 3111 Zimmerly Rd
- 3156 W 53rd St
- 2933 Woodview Dr Unit 118
- 2912 Woodview Dr
- 0 Village Common Dr Unit 174040
- 0 Village Common Dr Unit 174038
- 2515 Zimmerly Rd
- 3003 Coleridge Dr
- 5005 Zuck Rd Unit 21
- 5005 Zuck Rd Unit 14
- 5005 Zuck Rd Unit 19
- 5005 Zuck Rd Unit 52
- 5191 Jason Dr
- 4224 Amherst Rd
- 5199 Adrienne Ct
- 2381 Zimmerly Rd
- 2902 Marcella Dr
- 2315 Zimmerly Rd

